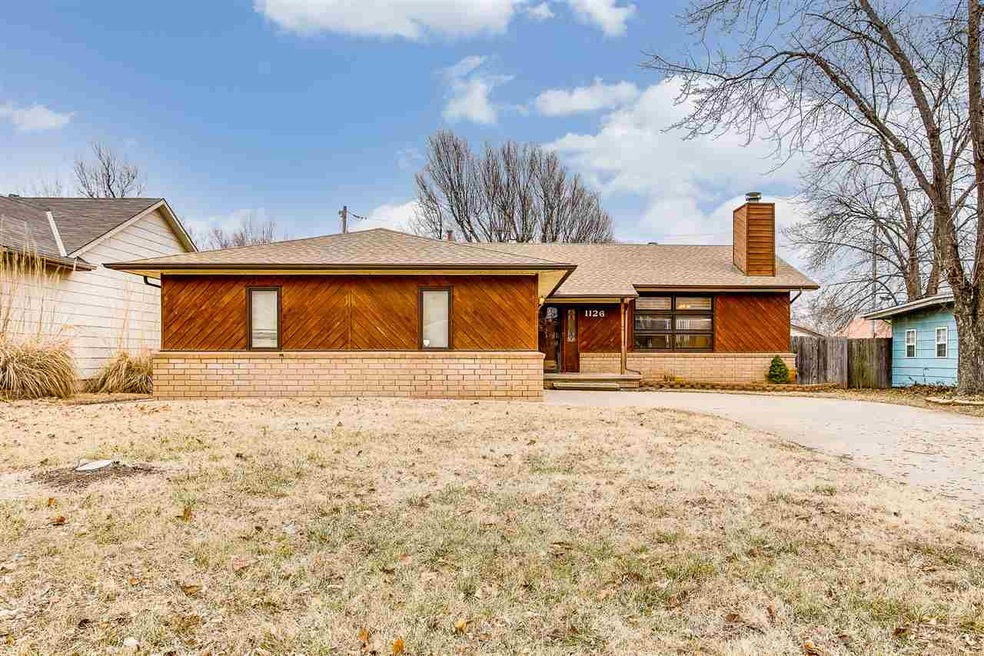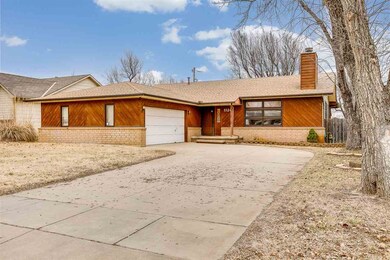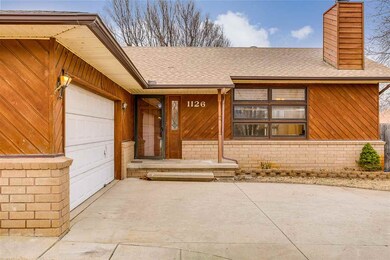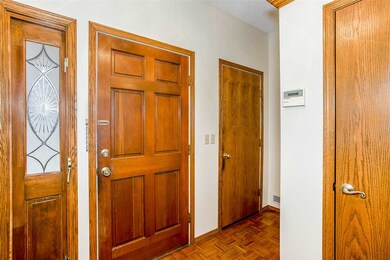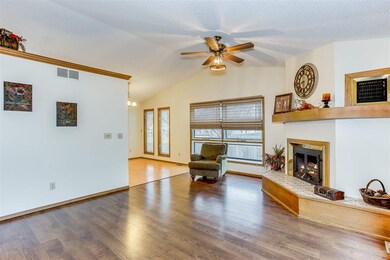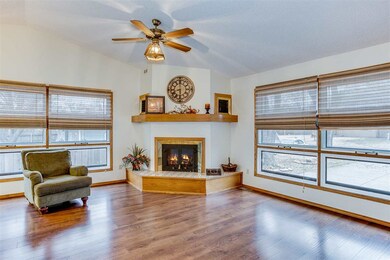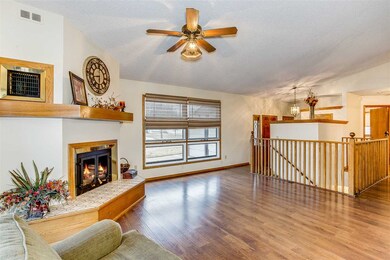
1126 N Gordon St Wichita, KS 67203
Indian Hills NeighborhoodHighlights
- Covered Deck
- Ranch Style House
- Home Office
- Vaulted Ceiling
- Game Room
- Covered Patio or Porch
About This Home
As of August 2019What a Great Home! Hurry - Won't Last! This home has so much to offer and is in great condition! Seller has lived here for over 11 years and taken very good care of it. Spacious rooms, open layout/floor plan and beautiful woodwork you don't often see for this price! Only $125,000! New roof in 2007 and new water heater 2009. Main floor includes master bedroom with private master bathroom, 2nd bedroom and a 2nd full hall bath with vaulted ceilings and skylight. Open living room with grand fireplace features deep tile hearth and wood mantle, newer handscraped walnut-looking wood laminate flooring, new stylish carpet in master bedroom and stairwell, large dining room and oversized kitchen with low maintenance wood laminate floors, three walls of kitchen cabinets, counter tops, upper decor shelves and pantry. Cook with ease and plenty of space in this roomy fully applianced kitchen! Dining/kitchen area conveniently leads to the huge 24 x 16 newly stained FULLY COVERED deck. Amazing atmosphere to entertain! Wood privacy fenced backyard with mature trees, additional fenced area can be used as a dog run or garden area, irrigation well, sprinkler system and an awesome playground set including swings, rope and rock climbing ramps, and slide. Enjoy family and friends often in this well laid out home. Don't miss the basement with a 27 x 14 family room plus a 16 x 11 recreation room, 3rd full bathroom and a finished room that can be used as an office, hobby room, extra storage or a non-legal egress 3rd bedroom. You'll find additional storage under the stairs as well as in the unfinished storage, mechanical and laundry room. Mechanics and hobby lovers will appreciate the side load oversized two car garage complete with added upper storage shelves and work bench. Call today to schedule a showing. You are almost home!
Last Agent to Sell the Property
Berkshire Hathaway PenFed Realty License #00219413 Listed on: 01/20/2016
Home Details
Home Type
- Single Family
Est. Annual Taxes
- $1,560
Year Built
- Built in 1986
Lot Details
- 10,494 Sq Ft Lot
- Wood Fence
- Sprinkler System
Home Design
- Ranch Style House
- Brick or Stone Mason
- Frame Construction
- Composition Roof
- Vinyl Siding
Interior Spaces
- Vaulted Ceiling
- Ceiling Fan
- Skylights
- Wood Burning Fireplace
- Attached Fireplace Door
- Window Treatments
- Family Room
- Living Room with Fireplace
- Open Floorplan
- Home Office
- Game Room
- Laminate Flooring
- Attic Fan
Kitchen
- Oven or Range
- Electric Cooktop
- Range Hood
- Dishwasher
- Disposal
Bedrooms and Bathrooms
- 2 Bedrooms
- En-Suite Primary Bedroom
- Walk-In Closet
- 3 Full Bathrooms
- Bathtub and Shower Combination in Primary Bathroom
Laundry
- Laundry Room
- 220 Volts In Laundry
Finished Basement
- Basement Fills Entire Space Under The House
- Finished Basement Bathroom
- Laundry in Basement
- Basement Storage
- Basement Windows
Home Security
- Home Security System
- Storm Windows
- Storm Doors
Parking
- 2 Car Attached Garage
- Oversized Parking
- Side Facing Garage
- Garage Door Opener
Outdoor Features
- Covered Deck
- Covered Patio or Porch
- Outdoor Storage
- Rain Gutters
Schools
- Black Elementary School
- Hadley Middle School
- North High School
Utilities
- Humidifier
- Forced Air Heating and Cooling System
- Heating System Uses Gas
Community Details
- Park Vista Subdivision
Listing and Financial Details
- Assessor Parcel Number 20173-136-13-0-14-03-006.00
Ownership History
Purchase Details
Home Financials for this Owner
Home Financials are based on the most recent Mortgage that was taken out on this home.Purchase Details
Purchase Details
Home Financials for this Owner
Home Financials are based on the most recent Mortgage that was taken out on this home.Purchase Details
Home Financials for this Owner
Home Financials are based on the most recent Mortgage that was taken out on this home.Similar Homes in Wichita, KS
Home Values in the Area
Average Home Value in this Area
Purchase History
| Date | Type | Sale Price | Title Company |
|---|---|---|---|
| Warranty Deed | -- | None Available | |
| Interfamily Deed Transfer | -- | Security 1St Title | |
| Deed | $127,000 | Security 1St Title | |
| Warranty Deed | -- | Columbian Natl Title Ins Co |
Mortgage History
| Date | Status | Loan Amount | Loan Type |
|---|---|---|---|
| Open | $38,000 | Credit Line Revolving | |
| Open | $142,500 | New Conventional | |
| Closed | $146,300 | New Conventional | |
| Previous Owner | $124,699 | FHA | |
| Previous Owner | $64,900 | No Value Available |
Property History
| Date | Event | Price | Change | Sq Ft Price |
|---|---|---|---|---|
| 08/30/2019 08/30/19 | Sold | -- | -- | -- |
| 07/25/2019 07/25/19 | Pending | -- | -- | -- |
| 07/24/2019 07/24/19 | For Sale | $149,900 | +19.9% | $68 / Sq Ft |
| 02/26/2016 02/26/16 | Sold | -- | -- | -- |
| 01/24/2016 01/24/16 | Pending | -- | -- | -- |
| 01/20/2016 01/20/16 | For Sale | $125,000 | -- | $57 / Sq Ft |
Tax History Compared to Growth
Tax History
| Year | Tax Paid | Tax Assessment Tax Assessment Total Assessment is a certain percentage of the fair market value that is determined by local assessors to be the total taxable value of land and additions on the property. | Land | Improvement |
|---|---|---|---|---|
| 2025 | $2,417 | $24,841 | $4,198 | $20,643 |
| 2023 | $2,417 | $21,448 | $2,450 | $18,998 |
| 2022 | $2,060 | $18,619 | $2,312 | $16,307 |
| 2021 | $2,124 | $18,619 | $1,944 | $16,675 |
| 2020 | $2,000 | $17,481 | $1,944 | $15,537 |
| 2019 | $1,588 | $13,927 | $1,806 | $12,121 |
| 2018 | $1,592 | $13,927 | $1,806 | $12,121 |
| 2017 | $1,531 | $0 | $0 | $0 |
| 2016 | $1,529 | $0 | $0 | $0 |
| 2015 | $1,565 | $0 | $0 | $0 |
| 2014 | $1,533 | $0 | $0 | $0 |
Agents Affiliated with this Home
-
Sissy Koury

Seller's Agent in 2019
Sissy Koury
Berkshire Hathaway PenFed Realty
(316) 409-9955
212 Total Sales
-
Daniel Gutierrez

Buyer's Agent in 2019
Daniel Gutierrez
Keller Williams Hometown Partners
(620) 937-1488
2 in this area
243 Total Sales
-
Alissa Unruh

Seller's Agent in 2016
Alissa Unruh
Berkshire Hathaway PenFed Realty
(316) 650-1978
1 in this area
166 Total Sales
Map
Source: South Central Kansas MLS
MLS Number: 514606
APN: 136-13-0-14-03-006.00
- 1300 N Saint Paul St
- 1035 N Mclean Blvd
- 1023 N Saint Paul St
- 1006 N Custer Ave
- 2404 W 13th St N
- 812 N Mount Carmel Ave
- 801 N Custer St
- 1131 N Gow St
- 2024 W 12th St N
- 2021 W 12th St N
- 2020 W 12th St N
- 2012 W 12th St N
- 2009 W Polo St
- 2929 W Elm St
- 740 N Sheridan St
- 2920 W 16th St N
- 1040 N Amidon Ave
- 1017 N Verda St
- 757 N Joann St
- 1504 N Charles St
