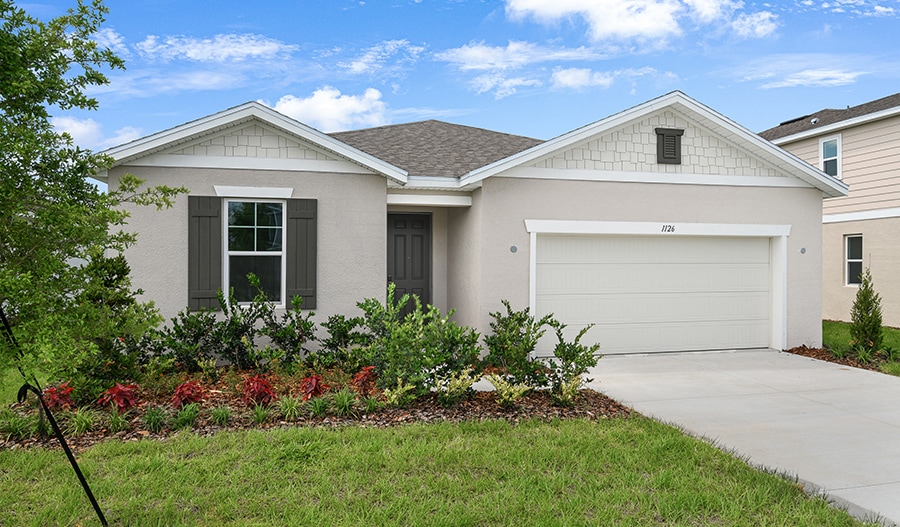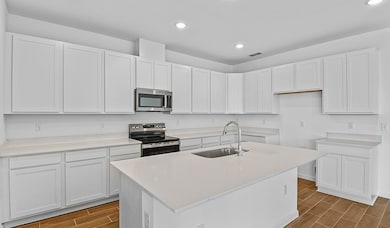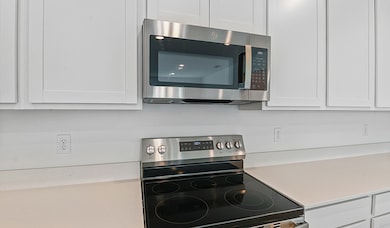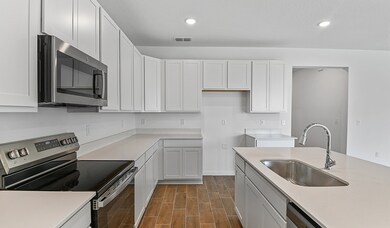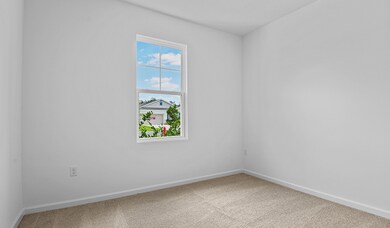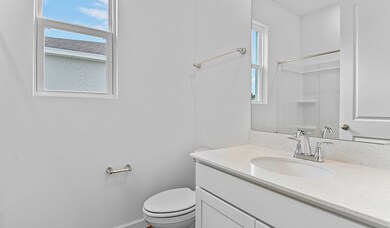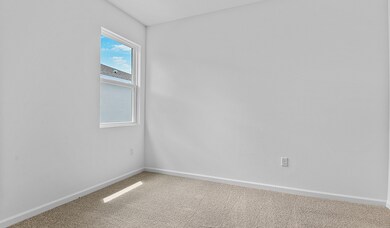
1126 Olivine Ave Dundee, FL 33838
Estimated payment $2,229/month
Total Views
1,555
4
Beds
3
Baths
2,070
Sq Ft
$171
Price per Sq Ft
About This Home
Explore this beautiful Slate home, ready for quick move-in. Included features: a charming covered entry; a spacious great room; an inviting kitchen offering 42" cabinets, quartz countertops, a walk-in pantry and a center island; an open dining area; an impressive primary suite showcasing an immense walk-in closet and a private bath with a soaking tub; a convenient laundry; a covered patio and a 2-car garage. This could be your dream home!
Home Details
Home Type
- Single Family
Year Built
- 2025
Parking
- 2 Car Garage
Home Design
- Quick Move-In Home
- Slate Plan
Interior Spaces
- 2,070 Sq Ft Home
- 1-Story Property
Bedrooms and Bathrooms
- 4 Bedrooms
- 3 Full Bathrooms
Listing and Financial Details
- Home Available for Move-In on 6/30/25
Community Details
Overview
- Actively Selling
- Built by Richmond American Homes
- Seasons At Bella Vista Subdivision
Sales Office
- 1212 Daisy Hill Avenue
- Dundee, FL 33844
- 407-287-6285
- Builder Spec Website
Office Hours
- Mon - Tues. 10 am - 6 pm, Wed. 12 pm - 6 pm, Thur. - Sat. 10 am - 6 pm, Sun. 11 am - 6 pm
Map
Create a Home Valuation Report for This Property
The Home Valuation Report is an in-depth analysis detailing your home's value as well as a comparison with similar homes in the area
Similar Homes in the area
Home Values in the Area
Average Home Value in this Area
Property History
| Date | Event | Price | Change | Sq Ft Price |
|---|---|---|---|---|
| 06/01/2025 06/01/25 | Pending | -- | -- | -- |
| 05/28/2025 05/28/25 | Price Changed | $353,474 | -0.7% | $171 / Sq Ft |
| 05/14/2025 05/14/25 | Price Changed | $355,919 | +1.1% | $172 / Sq Ft |
| 04/23/2025 04/23/25 | Price Changed | $351,919 | -1.4% | $170 / Sq Ft |
| 04/17/2025 04/17/25 | Price Changed | $356,919 | -1.4% | $172 / Sq Ft |
| 04/10/2025 04/10/25 | Price Changed | $361,919 | -5.2% | $175 / Sq Ft |
| 04/09/2025 04/09/25 | For Sale | $381,919 | -- | $185 / Sq Ft |
Nearby Homes
- 1212 Daisy Hill Ave
- 1212 Daisy Hill Ave
- 1212 Daisy Hill Ave
- 1212 Daisy Hill Ave
- 1212 Daisy Hill Ave
- 1212 Daisy Hill Ave
- 1212 Daisy Hill Ave
- 1212 Daisy Hill Ave
- 1134 Olivine Ave
- 1126 Olivine Ave
- 1011 Wisteria Way
- 1115 Olivine Ave
- 1123 Olivine Ave
- 1106 Olivine Way
- 1015 Wisteria Way
- 1114 Olivine Ave
- 1031 Wisteria Way
- 1131 Olivine Ave
- 1023 Wisteria Way
- 1130 Olivine Ave
