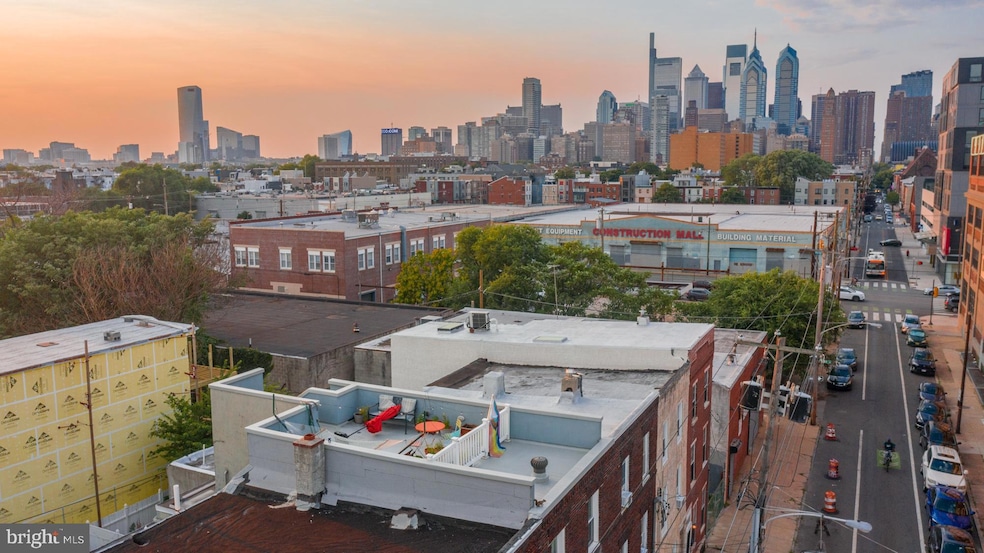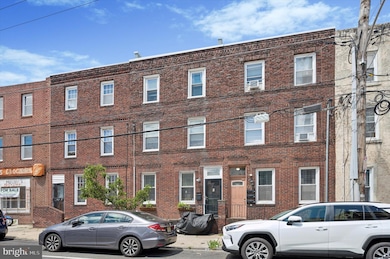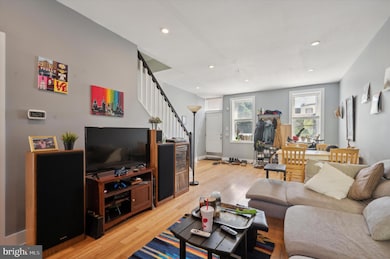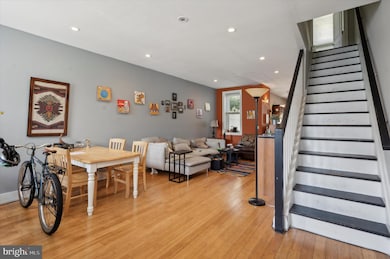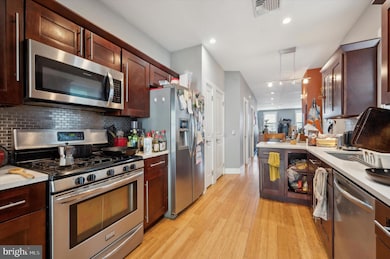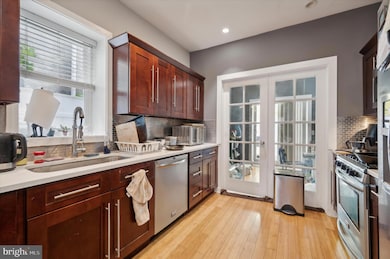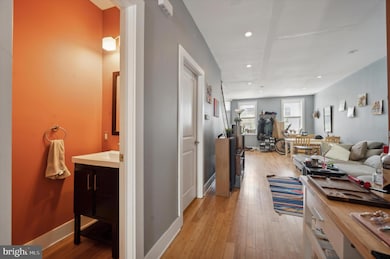1126 S 15th St Philadelphia, PA 19146
Point Breeze NeighborhoodHighlights
- Deck
- 2-minute walk to Ellsworth-Federal
- No HOA
- Traditional Architecture
- Wood Flooring
- Den
About This Home
You aren't going to find a better roof deck view than this one! Discover the essence of modern urban living in this beautifully updated 3-bedroom, 2.5-bathroom rental home just south of Philadelphia's coveted Graduate Hospital neighborhood. Step into a bright and airy space with bamboo hardwood floors and high ceilings. The kitchen boasts stainless steel appliances, quartz countertops, ample cabinet space, and French doors leading to a breakfast nook, perfect for culinary enthusiasts and entertainers alike. Enjoy private outdoor relaxation in the large private patio, ideal for morning coffee or evening gatherings. Three spacious bedrooms offer comfort and versatility, complemented by updated bathrooms featuring contemporary fixtures. Central air conditioning, in-unit washer/dryer, and additional storage ensure convenience and ease. Downstairs you will find a spacious basement for added space that can be used in many ways (gym, more living space, office, storage, and more! Last but not least is the large private roof top deck with panoramic unobstructed views of the entire skyline! This home is conveniently located steps from Broad and Washington offering easy access to Target, Spout's Market and the Broad Street Line. Schedule a tour today and experience the best of Philadelphia living at 1126 S 15th Street! Pets ok with a fee. Tenant pays all utilities. Available 12/1.
Listing Agent
(215) 528-9713 edward.pachell@foxroach.com BHHS Fox & Roach-Center City Walnut License #RS350980 Listed on: 11/07/2025

Co-Listing Agent
(215) 317-3007 george.maynes@foxroach.com BHHS Fox & Roach-Center City Walnut License #AB067539
Townhouse Details
Home Type
- Townhome
Est. Annual Taxes
- $6,205
Year Built
- Built in 1925
Lot Details
- 1,216 Sq Ft Lot
Home Design
- Traditional Architecture
- Permanent Foundation
- Masonry
Interior Spaces
- 1,924 Sq Ft Home
- Property has 3 Levels
- Living Room
- Dining Room
- Den
- Wood Flooring
- Basement Fills Entire Space Under The House
Kitchen
- Breakfast Area or Nook
- Gas Oven or Range
- Built-In Microwave
- Dishwasher
- Stainless Steel Appliances
Bedrooms and Bathrooms
- 3 Bedrooms
- Walk-In Closet
- Walk-in Shower
Laundry
- Laundry Room
- Dryer
- Washer
Outdoor Features
- Deck
- Patio
Utilities
- Forced Air Heating and Cooling System
- Natural Gas Water Heater
Listing and Financial Details
- Residential Lease
- Security Deposit $5,500
- Tenant pays for all utilities
- 12-Month Min and 36-Month Max Lease Term
- Available 12/1/25
- Assessor Parcel Number 365048400
Community Details
Overview
- No Home Owners Association
- Newbold Subdivision
Pet Policy
- Pets allowed on a case-by-case basis
- Pet Deposit Required
Map
Source: Bright MLS
MLS Number: PAPH2556970
APN: 365048400
- 1130 S 15th St
- 1145 S 15th St
- 1149 S 15th St
- 1419 Ellsworth St
- 1100 S Broad St Unit 200A
- 1100 S Broad St Unit 10A
- 1614 Annin St
- 1528 Manton St
- 1607 Manton St
- 1600 Latona St
- 1436 Montrose St Unit D
- 1535 Montrose St
- 1628 Latona St
- 1638 Latona St
- 1114-16 Carpenter St
- 1538 Christian St Unit 2
- 1136 S 13th St
- 1019 S Colorado St
- 1152 S 13th St
- 1507 Christian St Unit 4
- 1423 Ellsworth St
- 1402 Ellsworth St
- 1100 S Broad St Unit 97C
- 1100 S Broad St
- 1208 S Carlisle St
- 1625 Annin St
- 1000 S Broad St
- 1111 S Broad St Unit 1BED/1BATH
- 1111 S Broad St Unit 2BED/1BATH
- 1111 S Broad St Unit 2BED/2BATH
- 1001 S Broad St
- 917 S 16th St
- 1510 Montrose St
- 1701 Federal St
- 1500 Christian St
- 1638 Latona St
- 1221-1231 S Broad St
- 1724 Annin St
- 1538 Christian St Unit 2
- 1008 S 17th St Unit A
