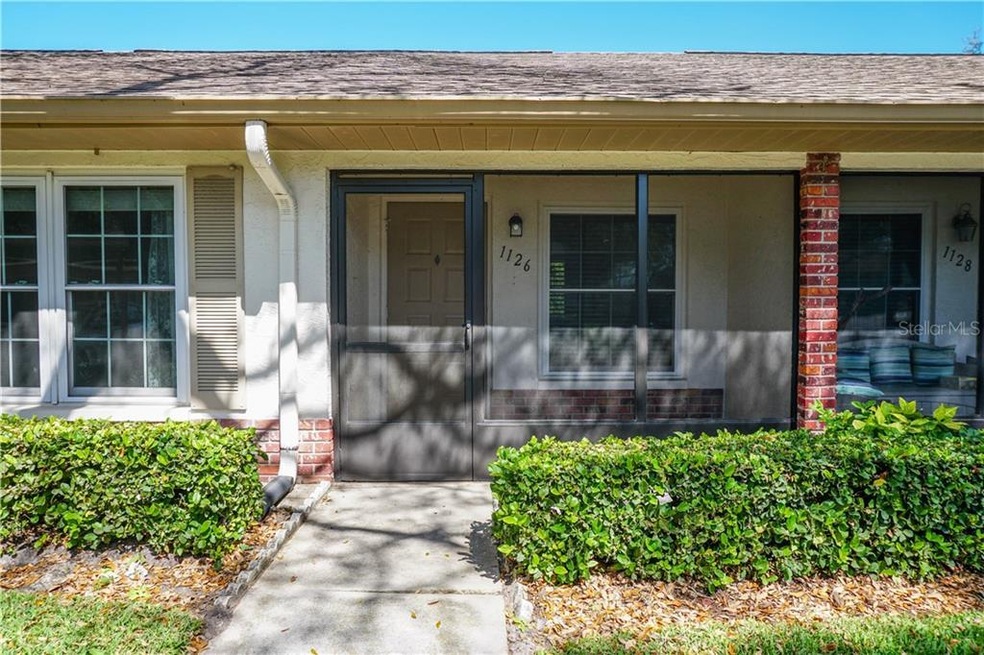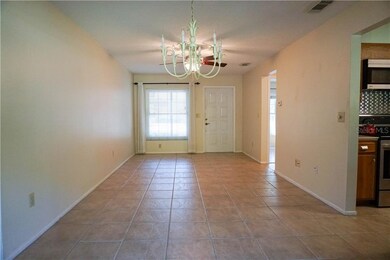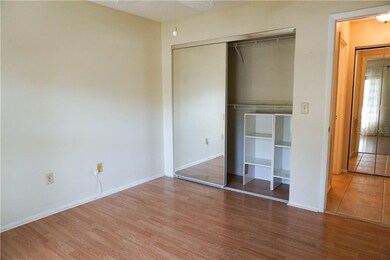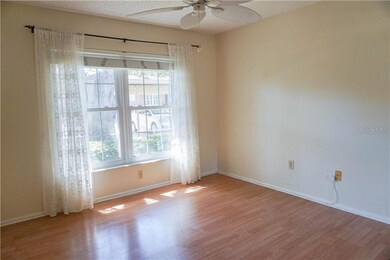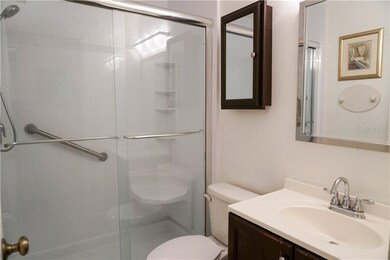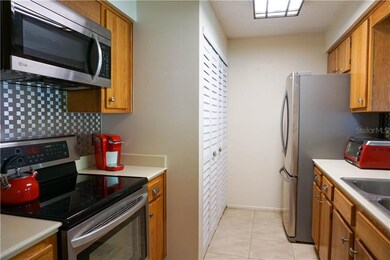
1126 Tarridon Ct Dunedin, FL 34698
Willow Wood Village NeighborhoodHighlights
- Senior Community
- Sun or Florida Room
- Tennis Courts
- Open Floorplan
- Community Pool
- Enclosed patio or porch
About This Home
As of April 2021Location! Location! Location! This quaint 1BR/1Ba villa is tucked away in this sought after 55+ community of Scotsdale on a beautiful quiet cul-de-sac minutes to Historic Downtown Dunedin where the streets are lined with unique shops, top rated restaurants and access to the popular Pinellas Trail. From the time you open the front door you enter into your grand living room/dining room which then continues on to a bonus room with endless opportunities to make it whatever you want. Sit on your screened in front porch and take in the beauty and quietness around you. Scottsdale amenities include two swimming pools (one heated), tennis courts, shuffleboard, clubhouse, playground/park. This is maintenance free living at its finest! Low HOA fees which include grounds maintenance, recreational facilities, trash, water/sewer and basic cable. Don't wait! Make your next trip to Clearwater Beach and Honeymoon Island a breeze. Appliances approximately 5 years old, used a short time. Newer front windows.
Last Agent to Sell the Property
PREMIER PROPERTY SOLUTIONS License #3346005 Listed on: 03/06/2021
Home Details
Home Type
- Single Family
Est. Annual Taxes
- $1,369
Year Built
- Built in 1984
Lot Details
- South Facing Home
HOA Fees
- $300 Monthly HOA Fees
Home Design
- Villa
- Slab Foundation
- Wood Frame Certified By Forest Stewardship Council
- Shingle Roof
- Block Exterior
- Stucco
Interior Spaces
- 560 Sq Ft Home
- Open Floorplan
- Ceiling Fan
- Blinds
- Combination Dining and Living Room
- Sun or Florida Room
Kitchen
- Range<<rangeHoodToken>>
- <<microwave>>
- Ice Maker
- Dishwasher
- Solid Wood Cabinet
Flooring
- Laminate
- Ceramic Tile
Bedrooms and Bathrooms
- 1 Bedroom
- 1 Full Bathroom
Laundry
- Laundry in Kitchen
- Dryer
- Washer
Parking
- 1 Carport Space
- Assigned Parking
Outdoor Features
- Enclosed patio or porch
- Exterior Lighting
Schools
- Dunedin Elementary School
- Dunedin Highland Middle School
- Dunedin High School
Utilities
- Central Heating and Cooling System
- Phone Available
- Cable TV Available
Listing and Financial Details
- Legal Lot and Block 1024 / 002
- Assessor Parcel Number 35-28-15-79268-002-1024
Community Details
Overview
- Senior Community
- Association fees include cable TV, community pool, escrow reserves fund, maintenance exterior, ground maintenance, pest control, recreational facilities, sewer, trash, water
- Association Data Mangement Association, Phone Number (727) 799-0031
- Scotsdale Villa Condo Subdivision
- Association Approval Required
- Association Owns Recreation Facilities
- The community has rules related to deed restrictions, no truck, recreational vehicles, or motorcycle parking
Recreation
- Tennis Courts
- Community Pool
Ownership History
Purchase Details
Home Financials for this Owner
Home Financials are based on the most recent Mortgage that was taken out on this home.Purchase Details
Purchase Details
Home Financials for this Owner
Home Financials are based on the most recent Mortgage that was taken out on this home.Similar Homes in Dunedin, FL
Home Values in the Area
Average Home Value in this Area
Purchase History
| Date | Type | Sale Price | Title Company |
|---|---|---|---|
| Warranty Deed | $115,000 | Dynamic Title Services Llc | |
| Trustee Deed | $37,000 | -- | |
| Warranty Deed | $43,000 | -- |
Mortgage History
| Date | Status | Loan Amount | Loan Type |
|---|---|---|---|
| Previous Owner | $2,580 | New Conventional | |
| Previous Owner | $4,300 | New Conventional |
Property History
| Date | Event | Price | Change | Sq Ft Price |
|---|---|---|---|---|
| 06/20/2025 06/20/25 | Pending | -- | -- | -- |
| 05/16/2025 05/16/25 | For Sale | $159,900 | +39.0% | $225 / Sq Ft |
| 04/16/2021 04/16/21 | Sold | $115,000 | 0.0% | $205 / Sq Ft |
| 03/13/2021 03/13/21 | Pending | -- | -- | -- |
| 03/06/2021 03/06/21 | For Sale | $115,000 | +283.3% | $205 / Sq Ft |
| 06/16/2014 06/16/14 | Off Market | $30,000 | -- | -- |
| 03/23/2012 03/23/12 | Sold | $30,000 | 0.0% | $54 / Sq Ft |
| 02/29/2012 02/29/12 | Pending | -- | -- | -- |
| 11/07/2011 11/07/11 | For Sale | $30,000 | -- | $54 / Sq Ft |
Tax History Compared to Growth
Tax History
| Year | Tax Paid | Tax Assessment Tax Assessment Total Assessment is a certain percentage of the fair market value that is determined by local assessors to be the total taxable value of land and additions on the property. | Land | Improvement |
|---|---|---|---|---|
| 2024 | $2,425 | $141,205 | -- | $141,205 |
| 2023 | $2,425 | $154,110 | $0 | $154,110 |
| 2022 | $2,090 | $118,473 | $0 | $118,473 |
| 2021 | $1,363 | $73,679 | $0 | $0 |
| 2020 | $1,369 | $72,973 | $0 | $0 |
| 2019 | $102 | $35,878 | $0 | $0 |
| 2018 | $90 | $35,209 | $0 | $0 |
| 2017 | $77 | $34,485 | $0 | $0 |
| 2016 | $65 | $33,776 | $0 | $0 |
| 2015 | $61 | $33,541 | $0 | $0 |
| 2014 | $55 | $33,275 | $0 | $0 |
Agents Affiliated with this Home
-
Arlene Schimkat
A
Seller's Agent in 2025
Arlene Schimkat
DUNEDIN REALTY LLC
(727) 637-7195
11 in this area
16 Total Sales
-
Megan Pargov

Buyer's Agent in 2025
Megan Pargov
LIPPLY REAL ESTATE
(888) 423-5775
1 in this area
159 Total Sales
-
Deborah Cavaliere

Seller's Agent in 2021
Deborah Cavaliere
PREMIER PROPERTY SOLUTIONS
(727) 789-5555
1 in this area
99 Total Sales
-
Breeze Mcintee

Seller's Agent in 2012
Breeze Mcintee
LANDCRAFT REALTY GROUP, LLC
(727) 643-2146
27 Total Sales
-
H
Buyer's Agent in 2012
Helen Maday
Map
Source: Stellar MLS
MLS Number: W7831657
APN: 35-28-15-79268-002-1024
- 1159 Montrose Place Unit 1665
- 1122 Montrose Place Unit 1713
- 1201 Montrose Place
- 1120 Bluffs Cir
- 223 Somerset Cir N
- 211 Somerset Cir N
- 470 Kirkland Cir
- 1326 1326 Isle of Sky Ct Unit 1302
- 1211 Penny Ct
- 26 Concord Dr
- 34 Concord Dr
- 1089 Virginia St
- 152 Chelsea Ct
- 23 Concord Dr E
- 601 Patricia Ave
- 630 Kirkland Cir
- 709 Pinewood Dr
- 717 Pinewood Dr
- 330 Promenade Dr Unit 206
- 224 Sky Loch Dr E
