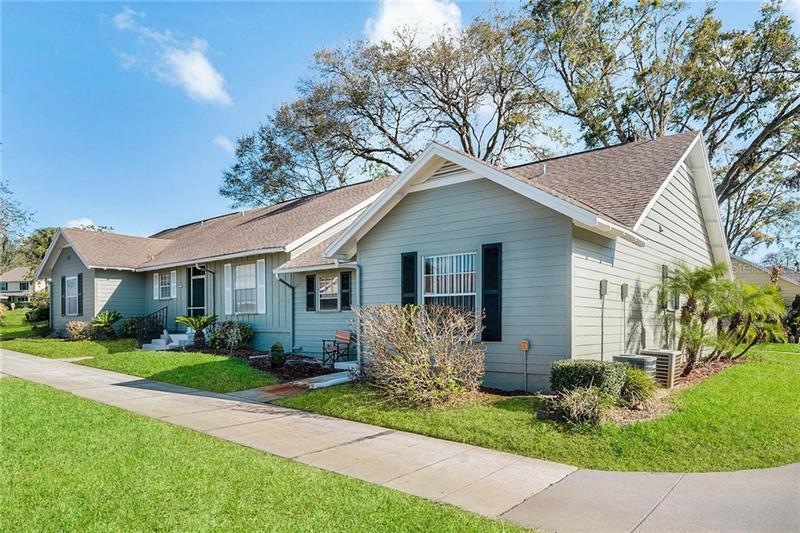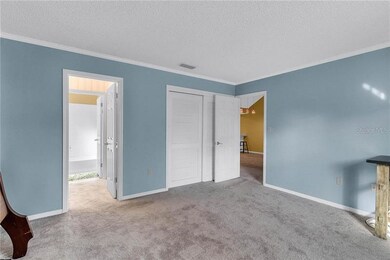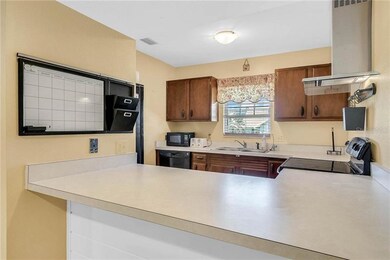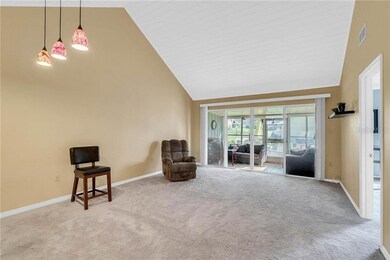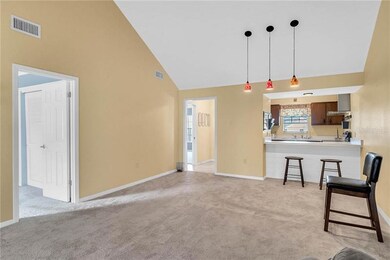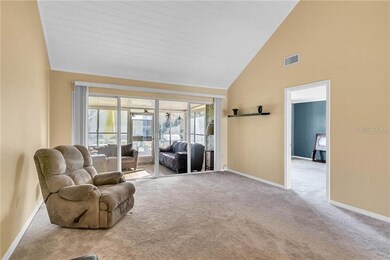
1126 Villa Ln Unit 91 Apopka, FL 32712
Highlights
- Deck
- End Unit
- Covered patio or porch
- Cathedral Ceiling
- Great Room
- Ceramic Tile Flooring
About This Home
As of May 2021This 2 bed 2 bath villa in the Errol Estate Golf Community offers peace and tranquility combined with comfort and convenience. Screened front entry allows you to open the door and feel the comfortable Florida breeze. The open living area features vaulted ceilings and is bright and inviting. The kitchen includes black matching appliances and eat-in bar. Enjoy the outdoors on the rear patio, and entertain guests in the Florida Room. Both bedrooms are large and will easily accommodate you and your family. Located close to shopping, great schools, medical and easy access to SR-417 and everything that Central Florida has to offer. Call now to schedule your showing!
Last Agent to Sell the Property
BELBEN REALTY GROUP License #3067003 Listed on: 03/08/2018
Property Details
Home Type
- Condominium
Est. Annual Taxes
- $1,177
Year Built
- Built in 1973
Lot Details
- End Unit
- Condo Land Included
HOA Fees
- $245 Monthly HOA Fees
Home Design
- Slab Foundation
- Wood Frame Construction
- Shingle Roof
- Block Exterior
- Siding
Interior Spaces
- 980 Sq Ft Home
- 1-Story Property
- Cathedral Ceiling
- Great Room
- Family Room Off Kitchen
- Laundry in unit
Kitchen
- Oven
- Range
- Dishwasher
Flooring
- Carpet
- Ceramic Tile
Bedrooms and Bathrooms
- 2 Bedrooms
- Split Bedroom Floorplan
- 2 Full Bathrooms
Home Security
Outdoor Features
- Deck
- Covered patio or porch
Utilities
- Central Heating and Cooling System
- Heat Pump System
- High Speed Internet
- Cable TV Available
Additional Features
- Reclaimed Water Irrigation System
- City Lot
Listing and Financial Details
- Down Payment Assistance Available
- Visit Down Payment Resource Website
- Tax Lot 91
- Assessor Parcel Number 32-20-28-2514-00-091
Community Details
Overview
- Association fees include insurance, maintenance structure, ground maintenance, trash
- Errol Club Villas 03 Subdivision
- The community has rules related to deed restrictions
Pet Policy
- 2 Pets Allowed
- Small pets allowed
Security
- Fire and Smoke Detector
Ownership History
Purchase Details
Home Financials for this Owner
Home Financials are based on the most recent Mortgage that was taken out on this home.Purchase Details
Home Financials for this Owner
Home Financials are based on the most recent Mortgage that was taken out on this home.Purchase Details
Home Financials for this Owner
Home Financials are based on the most recent Mortgage that was taken out on this home.Purchase Details
Purchase Details
Purchase Details
Home Financials for this Owner
Home Financials are based on the most recent Mortgage that was taken out on this home.Purchase Details
Home Financials for this Owner
Home Financials are based on the most recent Mortgage that was taken out on this home.Purchase Details
Home Financials for this Owner
Home Financials are based on the most recent Mortgage that was taken out on this home.Similar Home in Apopka, FL
Home Values in the Area
Average Home Value in this Area
Purchase History
| Date | Type | Sale Price | Title Company |
|---|---|---|---|
| Warranty Deed | $160,000 | Brokers Ttl Of Longwood I Ll | |
| Warranty Deed | $111,500 | First International Title In | |
| Warranty Deed | $65,000 | Resource Title National | |
| Special Warranty Deed | $60,000 | Resourcetitle | |
| Trustee Deed | -- | Attorney | |
| Warranty Deed | $165,000 | -- | |
| Quit Claim Deed | -- | Fidelity National Title Ins | |
| Warranty Deed | $46,000 | -- |
Mortgage History
| Date | Status | Loan Amount | Loan Type |
|---|---|---|---|
| Open | $155,000 | New Conventional | |
| Previous Owner | $89,200 | New Conventional | |
| Previous Owner | $52,000 | New Conventional | |
| Previous Owner | $138,550 | Unknown | |
| Previous Owner | $113,400 | Unknown | |
| Previous Owner | $129,600 | Purchase Money Mortgage | |
| Previous Owner | $32,400 | Stand Alone Second | |
| Previous Owner | $30,000 | New Conventional |
Property History
| Date | Event | Price | Change | Sq Ft Price |
|---|---|---|---|---|
| 06/05/2025 06/05/25 | For Sale | $209,000 | +30.6% | $213 / Sq Ft |
| 05/24/2021 05/24/21 | Sold | $160,000 | 0.0% | $163 / Sq Ft |
| 04/24/2021 04/24/21 | Pending | -- | -- | -- |
| 04/20/2021 04/20/21 | For Sale | $160,000 | 0.0% | $163 / Sq Ft |
| 04/10/2021 04/10/21 | Pending | -- | -- | -- |
| 03/31/2021 03/31/21 | For Sale | $160,000 | +43.5% | $163 / Sq Ft |
| 06/01/2018 06/01/18 | Sold | $111,500 | -3.0% | $114 / Sq Ft |
| 03/15/2018 03/15/18 | Pending | -- | -- | -- |
| 03/08/2018 03/08/18 | For Sale | $115,000 | -- | $117 / Sq Ft |
Tax History Compared to Growth
Tax History
| Year | Tax Paid | Tax Assessment Tax Assessment Total Assessment is a certain percentage of the fair market value that is determined by local assessors to be the total taxable value of land and additions on the property. | Land | Improvement |
|---|---|---|---|---|
| 2025 | $2,517 | $150,004 | -- | -- |
| 2024 | $2,166 | $150,004 | -- | -- |
| 2023 | $2,166 | $151,900 | $30,380 | $121,520 |
| 2022 | $1,779 | $112,700 | $22,540 | $90,160 |
| 2021 | $943 | $97,612 | $0 | $0 |
| 2020 | $898 | $96,264 | $0 | $0 |
| 2019 | $907 | $94,100 | $18,820 | $75,280 |
| 2018 | $1,368 | $88,200 | $17,640 | $70,560 |
| 2017 | $1,177 | $71,500 | $14,300 | $57,200 |
| 2016 | $1,090 | $64,400 | $12,880 | $51,520 |
| 2015 | $1,118 | $66,400 | $13,280 | $53,120 |
| 2014 | $1,090 | $66,400 | $13,280 | $53,120 |
Agents Affiliated with this Home
-
Beth Hobart

Seller's Agent in 2025
Beth Hobart
MAINFRAME REAL ESTATE
(407) 227-8192
2 in this area
274 Total Sales
-
Sharon Mikol

Seller's Agent in 2021
Sharon Mikol
MAINFRAME REAL ESTATE
(407) 963-3679
1 in this area
64 Total Sales
-
Jane Pedigree

Seller Co-Listing Agent in 2021
Jane Pedigree
COLDWELL BANKER REALTY
(407) 782-9598
1 in this area
73 Total Sales
-
Clifford Wittman

Buyer's Agent in 2021
Clifford Wittman
DOWN HOME REALTY, LLLP
(352) 753-0976
1 in this area
43 Total Sales
-
Rick Belben

Seller's Agent in 2018
Rick Belben
BELBEN REALTY GROUP
(407) 341-1706
29 in this area
56 Total Sales
-
Diana de la Torre
D
Buyer's Agent in 2018
Diana de la Torre
KELLER WILLIAMS ADVANTAGE REALTY
30 Total Sales
Map
Source: Stellar MLS
MLS Number: O5567335
APN: 32-2028-2514-00-091
- 1126 Villa Ln Unit 91
- 1146 Villa Ln Unit 101
- 1152 Villa Ln Unit 104
- 1174 Villa Ln Unit 115
- 1084 Villa Ln Unit 72
- 1220 Villa Ln Unit 135
- 1333 Villa Ln Unit 47
- 1337 Villa Ln Unit 49
- 1339 Villa Ln Unit 50
- 1236 Villa Ln Unit 143
- 1050 Loch Vail Unit 16
- 1433 Lake Marion Dr
- 1409 Lake Marion Dr
- 1010 Loch Vail Unit 1125
- 923 Lexington Pkwy Unit 14
- 1712 Lake Alden Dr
- 1912 Abbington St Unit 29C
- 789 Errol Pkwy
- 1404 Oak Place Unit A
- 2080 Nexus Ct
