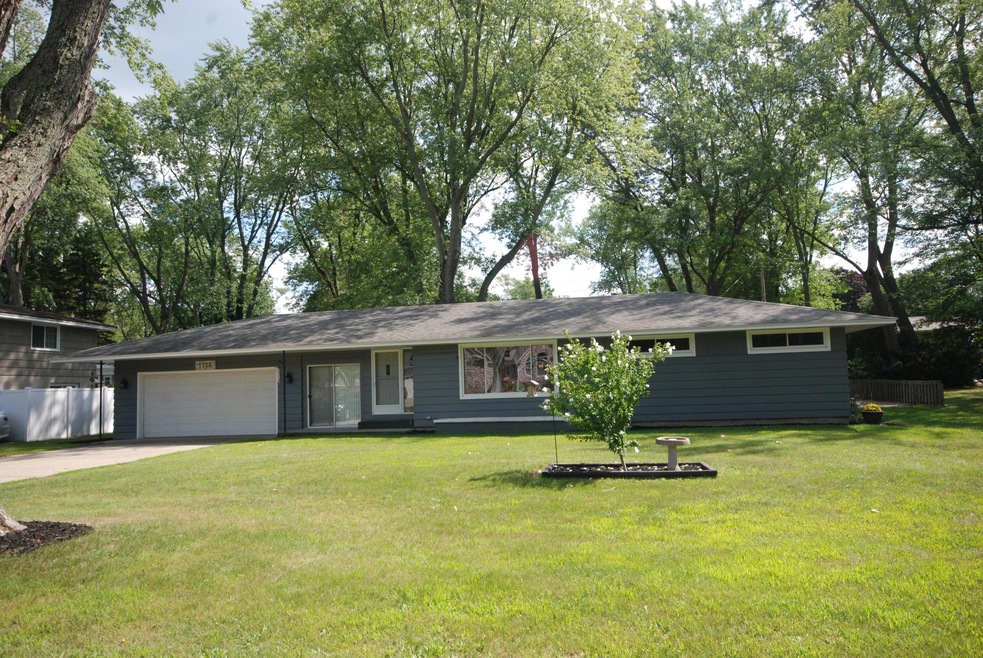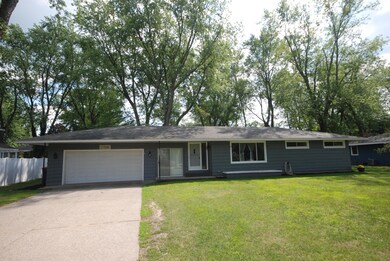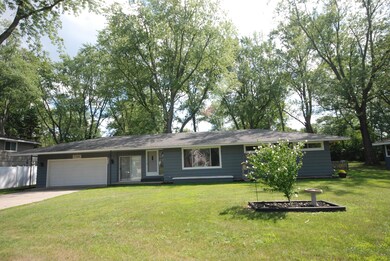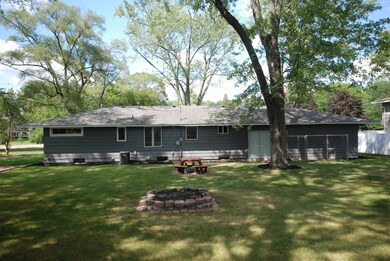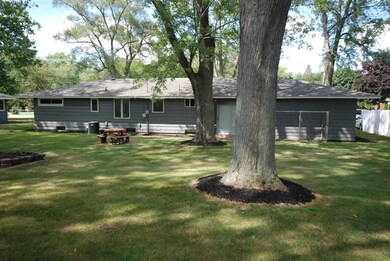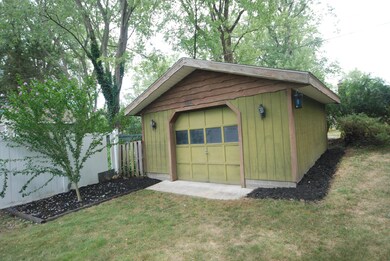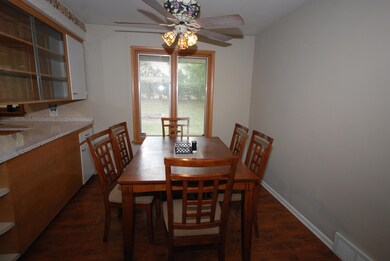
1126 W 32nd St Holland, MI 49423
Westside NeighborhoodEstimated Value: $286,000 - $320,740
Highlights
- Wooded Lot
- Tankless Water Heater
- Forced Air Heating and Cooling System
- 2 Car Attached Garage
- Ceramic Tile Flooring
- Ceiling Fan
About This Home
As of October 2022Don't miss this opportunity to own a 3 bedroom, 2 bath ranch on a large wooded lot. Home has newer windows, laminate flooring and newer carpet in (2) of (3) bedrooms. Living room has large picture window for beautiful natural lighting. Adjacent dining area and kitchen with updated quartz countertops. Also on main level you will find primary bedroom plus (2) additional bedrooms, totally updated full bath with granite countertops, fully tiled shower, and flooring. Additional full bath on main level with tiled flooring, shower, and granite counter. Lower level has a large office space and workout room, in addition there is large utility room, and additional rooms for added storage. All this plus new on-demand water heater, additional garage, RV storage pad, 30 Amp service for RV. All offers being held by Listing Agent until 8/21/22 at 5:00 PM.
Home Details
Home Type
- Single Family
Est. Annual Taxes
- $2,110
Year Built
- Built in 1956
Lot Details
- 0.37 Acre Lot
- Lot Dimensions are 100 x 159
- Level Lot
- Wooded Lot
Parking
- 2 Car Attached Garage
- Garage Door Opener
Home Design
- Composition Roof
- HardiePlank Siding
Interior Spaces
- 1-Story Property
- Ceiling Fan
- Replacement Windows
- Insulated Windows
- Window Screens
- Basement Fills Entire Space Under The House
Kitchen
- Oven
- Range
- Microwave
Flooring
- Laminate
- Ceramic Tile
Bedrooms and Bathrooms
- 3 Main Level Bedrooms
- 2 Full Bathrooms
Laundry
- Laundry on main level
- Dryer
- Washer
- Laundry Chute
Utilities
- Forced Air Heating and Cooling System
- Heating System Uses Natural Gas
- Tankless Water Heater
- Natural Gas Water Heater
- High Speed Internet
- Phone Available
- Cable TV Available
Similar Homes in Holland, MI
Home Values in the Area
Average Home Value in this Area
Property History
| Date | Event | Price | Change | Sq Ft Price |
|---|---|---|---|---|
| 10/03/2022 10/03/22 | Sold | $275,000 | -5.0% | $185 / Sq Ft |
| 09/07/2022 09/07/22 | Pending | -- | -- | -- |
| 08/27/2022 08/27/22 | Price Changed | $289,500 | -3.2% | $194 / Sq Ft |
| 08/17/2022 08/17/22 | For Sale | $299,000 | +174.3% | $201 / Sq Ft |
| 11/09/2012 11/09/12 | Sold | $109,000 | -0.8% | $93 / Sq Ft |
| 10/08/2012 10/08/12 | Pending | -- | -- | -- |
| 07/30/2012 07/30/12 | For Sale | $109,900 | -- | $94 / Sq Ft |
Tax History Compared to Growth
Tax History
| Year | Tax Paid | Tax Assessment Tax Assessment Total Assessment is a certain percentage of the fair market value that is determined by local assessors to be the total taxable value of land and additions on the property. | Land | Improvement |
|---|---|---|---|---|
| 2024 | -- | $108,200 | $0 | $0 |
Agents Affiliated with this Home
-
Don Tourtellotte
D
Seller's Agent in 2022
Don Tourtellotte
Anchor Realty LLC
1 in this area
24 Total Sales
-
Melanie Griffin
M
Buyer's Agent in 2022
Melanie Griffin
Keller Williams Lakeshore
(616) 560-5116
6 in this area
67 Total Sales
-
H
Seller's Agent in 2012
Heather Davis
WestEdge Realty LLC
-
D
Buyer's Agent in 2012
Donald Tourtellotte
Keller Williams GR East
Map
Source: Southwestern Michigan Association of REALTORS®
MLS Number: 22035349
APN: 03-01-01-101-004
- 6153 Lake Wind Ave Unit Lot 64
- 940 Laketown Dr
- 937 Village Ct Unit 87
- 929 Laketown Dr
- 638 Pleasant Ave
- 1130 S Shore Dr
- 1095 S Shore Dr
- 852 Claremont Ct Unit 40
- 1200 Beach Dr
- 593 Old MacAtawa Ct
- 1331 Bayview Dr
- 1329 Bayview Dr
- 1351 Bayview Dr
- 833 Allen Dr
- 6185 146th Ave
- 794 Brook Village Ct Unit 27
- 607 Crestview St
- 669 S 160th Ave
- VL 146th Ave
- 1641 S Shore Dr Unit 4
- 1126 W 32nd St
- 1126 W 32nd St
- 1116 W 32nd St
- 1116 W 32nd St
- 1134 W 32nd St
- 1134 W 32nd St
- 1125 Ardmore St
- 1125 Ardmore St
- 1115 Ardmore St
- 1104 W 32nd St
- 1104 W 32nd St
- 1144 W 32nd St
- 1144 W 32nd St
- 1115 Ardmore St
- 1117 W 32nd St
- 1135 Ardmore St
- 1111 W 32nd St
- 1143 Ardmore St
- 1105 Ardmore St
- 1105 Ardmore St
