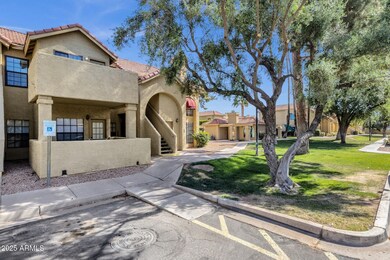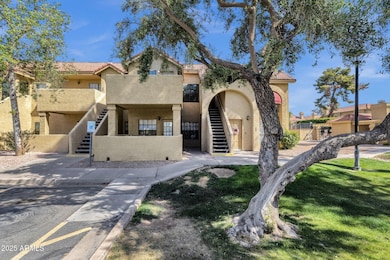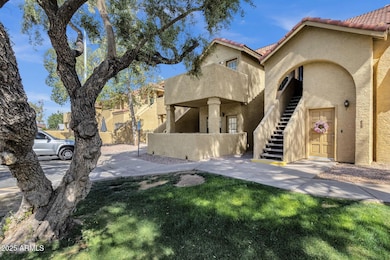
1126 W Elliot Rd Unit 2040 Chandler, AZ 85224
Amberwood NeighborhoodHighlights
- Unit is on the top floor
- 1 Fireplace
- Balcony
- Franklin at Brimhall Elementary School Rated A
- Community Pool
- 1 Car Direct Access Garage
About This Home
As of May 2025Modern charm meets unbeatable convenience in this beautifully remodeled condoa€”complete with an attached garage! Step inside to soaring vaulted ceilings that create an open, airy feel and a cozy, inviting atmosphere. The highly desirable floorplan features a fireplace ideal for relaxing evenings in. Enjoy stylish upgrades throughout, including new LVP flooring, fresh interior paint, quartz countertops, brand-new appliances, and an upgraded bathroom. Thoughtfully located near the mailboxes and trash receptacles for easy everyday living, this unit is also just steps from the community pool, spa, and clubhouse. Tucked into a peaceful corner, it feels like your very own private oasis. Whether you're seeking tranquility or a place to entertain, this hidden gem offers the perfect blend of comfo Whether you're seeking tranquility or a place to entertain, this hidden gem offers the perfect blend of comfort, style, and lifestyle at a price that's hard to beat. Don't miss the chance to make it yours!
Last Agent to Sell the Property
My Home Group Real Estate License #SA707604000 Listed on: 04/22/2025

Last Buyer's Agent
My Home Group Real Estate License #SA707604000 Listed on: 04/22/2025

Property Details
Home Type
- Condominium
Est. Annual Taxes
- $633
Year Built
- Built in 1984
HOA Fees
- $205 Monthly HOA Fees
Parking
- 1 Car Direct Access Garage
- Garage Door Opener
Home Design
- Wood Frame Construction
- Tile Roof
- Stucco
Interior Spaces
- 888 Sq Ft Home
- 2-Story Property
- Ceiling height of 9 feet or more
- Ceiling Fan
- Skylights
- 1 Fireplace
Kitchen
- Kitchen Updated in 2025
- Breakfast Bar
- Built-In Microwave
Flooring
- Floors Updated in 2025
- Vinyl Flooring
Bedrooms and Bathrooms
- 2 Bedrooms
- Bathroom Updated in 2025
- Primary Bathroom is a Full Bathroom
- 1 Bathroom
Location
- Unit is on the top floor
- Property is near a bus stop
Schools
- Summit Academy Elementary And Middle School
- Dobson High School
Utilities
- Central Air
- Heating Available
Additional Features
- Balcony
- Grass Covered Lot
Listing and Financial Details
- Tax Lot 2040
- Assessor Parcel Number 302-07-585
Community Details
Overview
- Association fees include roof repair, insurance, sewer, pest control, ground maintenance, front yard maint, trash, roof replacement, maintenance exterior
- Metro Properties Association, Phone Number (480) 967-7182
- Elliot Place Subdivision
Recreation
- Community Pool
- Community Spa
- Bike Trail
Ownership History
Purchase Details
Home Financials for this Owner
Home Financials are based on the most recent Mortgage that was taken out on this home.Purchase Details
Home Financials for this Owner
Home Financials are based on the most recent Mortgage that was taken out on this home.Purchase Details
Home Financials for this Owner
Home Financials are based on the most recent Mortgage that was taken out on this home.Purchase Details
Home Financials for this Owner
Home Financials are based on the most recent Mortgage that was taken out on this home.Purchase Details
Similar Homes in Chandler, AZ
Home Values in the Area
Average Home Value in this Area
Purchase History
| Date | Type | Sale Price | Title Company |
|---|---|---|---|
| Warranty Deed | $265,000 | Navi Title Agency | |
| Warranty Deed | $220,000 | Az Title Agency | |
| Warranty Deed | $220,000 | Az Title Agency | |
| Warranty Deed | $166,900 | Greystone Title Agency Llc | |
| Warranty Deed | $81,000 | Capital Title Agency | |
| Quit Claim Deed | -- | -- |
Mortgage History
| Date | Status | Loan Amount | Loan Type |
|---|---|---|---|
| Open | $198,750 | New Conventional | |
| Previous Owner | $225,000 | New Conventional | |
| Previous Owner | $158,555 | New Conventional | |
| Previous Owner | $70,546 | FHA | |
| Previous Owner | $73,883 | FHA | |
| Previous Owner | $74,824 | FHA | |
| Previous Owner | $76,000 | FHA |
Property History
| Date | Event | Price | Change | Sq Ft Price |
|---|---|---|---|---|
| 06/25/2025 06/25/25 | Off Market | $265,000 | -- | -- |
| 05/16/2025 05/16/25 | Sold | $265,000 | 0.0% | $298 / Sq Ft |
| 04/22/2025 04/22/25 | For Sale | $265,000 | +58.8% | $298 / Sq Ft |
| 07/10/2020 07/10/20 | Sold | $166,900 | -1.8% | $185 / Sq Ft |
| 05/28/2020 05/28/20 | Pending | -- | -- | -- |
| 04/15/2020 04/15/20 | For Sale | $169,900 | 0.0% | $189 / Sq Ft |
| 04/15/2020 04/15/20 | Price Changed | $169,900 | -5.6% | $189 / Sq Ft |
| 04/02/2020 04/02/20 | Pending | -- | -- | -- |
| 03/24/2020 03/24/20 | Price Changed | $179,888 | -2.8% | $200 / Sq Ft |
| 03/08/2020 03/08/20 | For Sale | $185,000 | -- | $206 / Sq Ft |
Tax History Compared to Growth
Tax History
| Year | Tax Paid | Tax Assessment Tax Assessment Total Assessment is a certain percentage of the fair market value that is determined by local assessors to be the total taxable value of land and additions on the property. | Land | Improvement |
|---|---|---|---|---|
| 2025 | $633 | $7,440 | -- | -- |
| 2024 | $640 | $7,086 | -- | -- |
| 2023 | $640 | $18,480 | $3,690 | $14,790 |
| 2022 | $623 | $14,710 | $2,940 | $11,770 |
| 2021 | $626 | $14,110 | $2,820 | $11,290 |
| 2020 | $619 | $12,100 | $2,420 | $9,680 |
| 2019 | $570 | $10,310 | $2,060 | $8,250 |
| 2018 | $554 | $8,210 | $1,640 | $6,570 |
| 2017 | $533 | $7,060 | $1,410 | $5,650 |
| 2016 | $521 | $6,850 | $1,370 | $5,480 |
| 2015 | $490 | $6,060 | $1,210 | $4,850 |
Agents Affiliated with this Home
-
C
Seller's Agent in 2025
Courtnie Bower
My Home Group Real Estate
-
L
Seller's Agent in 2020
Lisa Ohm
West USA Realty
-
W
Buyer's Agent in 2020
Wadad Ghomrawi
My Home Group
-
O
Buyer Co-Listing Agent in 2020
Omar Ghomrawi
My Home Group
Map
Source: Arizona Regional Multiple Listing Service (ARMLS)
MLS Number: 6855165
APN: 302-07-585
- 1126 W Elliot Rd Unit 1040
- 1126 W Elliot Rd Unit 1066
- 1111 W Summit Place Unit 41
- 1203 W Alamo Dr
- 1335 W Straford Dr
- 882 W Summit Place
- 3204 N Jay St
- 875 W Sterling Place
- 730 W Curry St
- 1121 W Mission Dr
- 916 W Loughlin Dr
- 1519 W Alamo Dr
- 1337 W Pampa Ave
- 1531 W Plana Ave
- 865 W Cheyenne Dr
- 2609 N Pleasant Dr
- 3030 S Alma School Rd Unit 12
- 1455 W Posada Ave
- 620 W Crofton St
- 905 W Mission Dr






