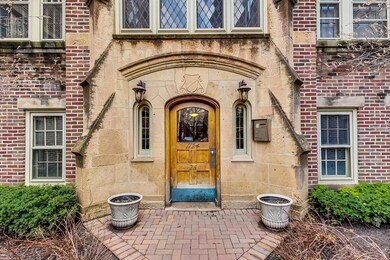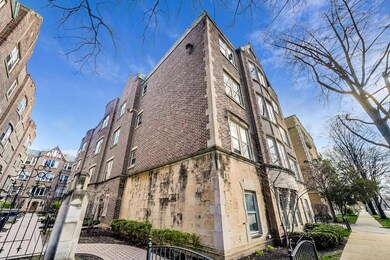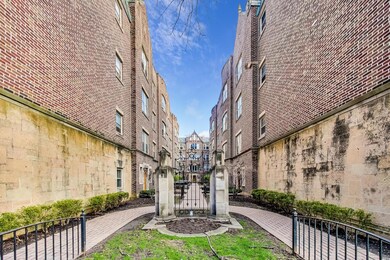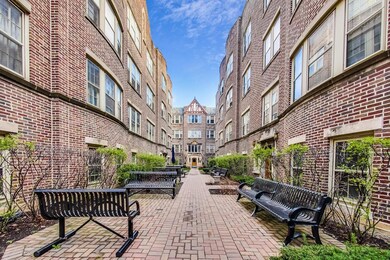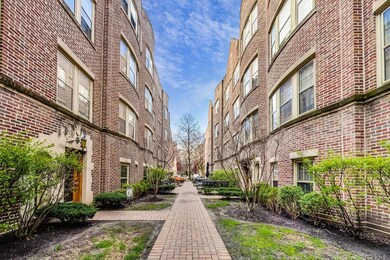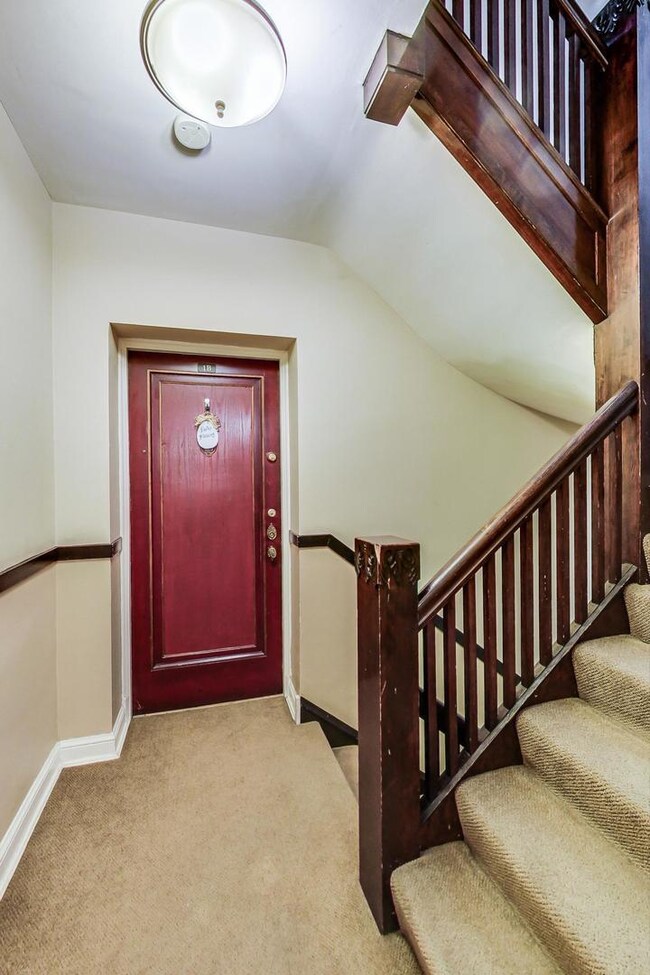
1126 Washington Blvd Unit 1A Oak Park, IL 60302
Estimated Value: $177,000 - $214,000
Highlights
- Wood Flooring
- Living Room
- Laundry Room
- Oliver W Holmes Elementary School Rated A-
- Resident Manager or Management On Site
- Entrance Foyer
About This Home
As of June 2022I am pleased to present to you the opportunity to acquire this premier condominium, located at the heart of Oak Park, IL. This beautiful and bright, One-Bedroom, One-Bathroom unit, comes with its own, in-unit washer/dryer, updated kitchen with a breakfast bar, which opens to a very spacious, and fully sunlit living room whose exposing wall welcomes in a vast amount of sun-light via its ample-sized windows covering over three-quarters of its wall. For your private dining needs, a separate dining room is also aligned by a full window covering it fully for more sunlight from a different angle; presently being used as a Zen-room for meditation and yoga. Strategically located, it sits at the beginning point of entrance to the building, allowing one a short entrance to the unit, and to also be situated a distance from Washington Blvd., allowing you to live free of any disturbance. You will also enjoy the true-hardwood floors which align every corner of the home, from your own foyer, which welcomes your entrance with perfectly situated Entryway Pillars, and upgraded lighting throughout. The kitchen is composed of stainless steel appliances, 42" cabinets, and countertops with sufficient space for all your kitchen needs. When the time calls for deep sleep and relaxation, your spacious bedroom is situated with its own sizable closet and more sizable windows for your sunny mornings. Outside from all which the unit presents within its walls, one must appreciate the historic, U-Shaped multifamily structure it sits in, which gives way to a beautiful, grassy courtyard of trees, shrubs and flowers, which allows for a perfect space to gather in a beautiful evening to chat, or to simply sit on the many sitting areas and enjoy the outdoors - while being within the confines of your home. Unlike many of the original European courtyards which were enclosed, this U-Shaped design allows for ease of entrance and exit from, and onto Washington Blvd, which is within steps to the main intersection of Washington Blvd. and Harlem Ave. Great care and love has been placed within this wonderful home, as well as within the entire structure which is professionally managed. Completely rehabbed in 2007, it now provides forced-air throughout, with your own private and exclusive, storage area. Pets are permitted, and welcomed, and you are neighboring the Metra Station, Downtown Oak Park, the great shopping and dining districts, and all great entertainment that is Oak Park, IL. Looking forward to meeting you!
Last Agent to Sell the Property
Keller Williams ONEChicago License #475165475 Listed on: 04/28/2022

Last Buyer's Agent
Sheryl Rodriguez
eXp Realty, LLC License #475193662

Property Details
Home Type
- Condominium
Est. Annual Taxes
- $3,776
Year Built
- Built in 1925 | Remodeled in 2006
Lot Details
- 0.7
HOA Fees
- $247 Monthly HOA Fees
Home Design
- Brick Exterior Construction
Interior Spaces
- 906 Sq Ft Home
- 3-Story Property
- Entrance Foyer
- Living Room
- Dining Room
- Storage
- Wood Flooring
Kitchen
- Range
- Microwave
- Dishwasher
Bedrooms and Bathrooms
- 1 Bedroom
- 1 Potential Bedroom
- 1 Full Bathroom
Laundry
- Laundry Room
- Dryer
- Washer
Schools
- Gwendolyn Brooks Middle School
- Oak Park & River Forest High Sch
Utilities
- Forced Air Heating and Cooling System
- Heating System Uses Natural Gas
- Lake Michigan Water
Listing and Financial Details
- Homeowner Tax Exemptions
Community Details
Overview
- Association fees include water, insurance, exterior maintenance, lawn care, scavenger, snow removal
- 58 Units
- Patty Elmore Association, Phone Number (708) 876-3208
- Property managed by Mastercare Property Management
Pet Policy
- Dogs and Cats Allowed
Security
- Resident Manager or Management On Site
Ownership History
Purchase Details
Home Financials for this Owner
Home Financials are based on the most recent Mortgage that was taken out on this home.Purchase Details
Home Financials for this Owner
Home Financials are based on the most recent Mortgage that was taken out on this home.Similar Homes in Oak Park, IL
Home Values in the Area
Average Home Value in this Area
Purchase History
| Date | Buyer | Sale Price | Title Company |
|---|---|---|---|
| Rohde Phillip | $160,000 | Saturn Title | |
| Nelson Kelly E | $197,000 | Prairie Title |
Mortgage History
| Date | Status | Borrower | Loan Amount |
|---|---|---|---|
| Open | Rohde Phillip | $152,000 | |
| Previous Owner | Nelson Kelly E | $146,000 |
Property History
| Date | Event | Price | Change | Sq Ft Price |
|---|---|---|---|---|
| 06/21/2022 06/21/22 | Sold | $160,000 | -1.5% | $177 / Sq Ft |
| 05/20/2022 05/20/22 | Pending | -- | -- | -- |
| 04/28/2022 04/28/22 | For Sale | $162,500 | -- | $179 / Sq Ft |
Tax History Compared to Growth
Tax History
| Year | Tax Paid | Tax Assessment Tax Assessment Total Assessment is a certain percentage of the fair market value that is determined by local assessors to be the total taxable value of land and additions on the property. | Land | Improvement |
|---|---|---|---|---|
| 2024 | $3,850 | $15,483 | $673 | $14,810 |
| 2023 | $3,850 | $15,483 | $673 | $14,810 |
| 2022 | $3,850 | $13,448 | $415 | $13,033 |
| 2021 | $3,786 | $13,447 | $414 | $13,033 |
| 2020 | $3,776 | $13,447 | $414 | $13,033 |
| 2019 | $4,001 | $13,857 | $381 | $13,476 |
| 2018 | $3,848 | $13,857 | $381 | $13,476 |
| 2017 | $1,770 | $8,276 | $381 | $7,895 |
| 2016 | $2,326 | $8,276 | $381 | $7,895 |
| 2015 | $2,039 | $8,276 | $381 | $7,895 |
| 2014 | $1,913 | $8,276 | $381 | $7,895 |
| 2013 | $1,838 | $8,276 | $381 | $7,895 |
Agents Affiliated with this Home
-
Manuel Torrejon-Regalado

Seller's Agent in 2022
Manuel Torrejon-Regalado
Keller Williams ONEChicago
(312) 730-2029
1 in this area
28 Total Sales
-
S
Buyer's Agent in 2022
Sheryl Rodriguez
eXp Realty, LLC
(773) 251-4058
Map
Source: Midwest Real Estate Data (MRED)
MLS Number: 11388118
APN: 16-07-315-029-1032
- 344 S Maple Ave Unit 2B
- 405 S Maple Ave Unit 3
- 1038 Washington Blvd Unit 1
- 415 S Maple Ave Unit 402
- 425 Wisconsin Ave Unit 2W
- 426 Wisconsin Ave Unit 3S
- 1020 Cedar Ct
- 242 S Maple Ave Unit 3S
- 235 S Marion St Unit C
- 211 Elgin Ave Unit 2G
- 425 Home Ave Unit 2H
- 950 Washington Blvd Unit 308
- 420 Home Ave Unit 207N
- 420 Home Ave Unit 103N
- 7251 Randolph St Unit C5
- 215 Marengo Ave Unit 4E
- 7301 Dixon St Unit 5
- 32 Elgin Ave Unit 3B
- 200 Home Ave Unit 4D
- 115 Marengo Ave Unit 101
- 1126 Washington Blvd Unit 112
- 1126 Washington Blvd Unit 112
- 1126 Washington Blvd Unit 112
- 1126 Washington Blvd Unit 112
- 1126 Washington Blvd Unit 112
- 1126 Washington Blvd Unit 2B
- 1126 Washington Blvd Unit 3B
- 1126 Washington Blvd Unit 3A
- 1126 Washington Blvd Unit 2A
- 1126 Washington Blvd Unit 1A
- 1126 Washington Blvd Unit 1B
- 1128 Washington Blvd Unit 112
- 1128 Washington Blvd Unit 112
- 1128 Washington Blvd Unit 112
- 1128 Washington Blvd Unit 112
- 1128 Washington Blvd Unit 112
- 1128 Washington Blvd Unit 112
- 1128 Washington Blvd Unit 113
- 1128 Washington Blvd Unit 3A
- 1128 Washington Blvd Unit 1B

