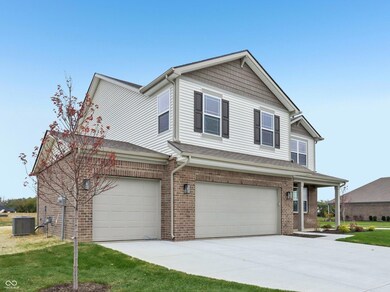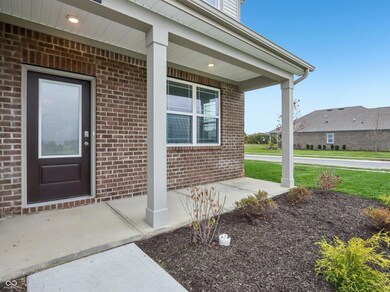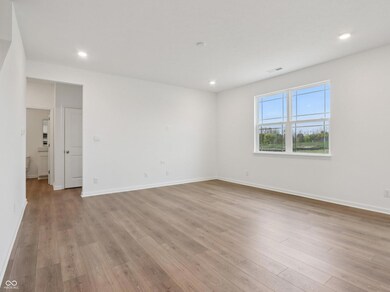1126 Winterfield Blvd Franklin, IN 46131
Estimated payment $2,617/month
Highlights
- New Construction
- Breakfast Room
- Walk-In Closet
- Corner Lot
- 3 Car Attached Garage
- Central Air
About This Home
Welcome to the enchanting Henley in Winterfield, a two-story masterpiece that effortlessly blends modern convenience with timeless elegance. This charming abode boasts five expansive bedrooms and three luxurious baths, with the unique advantage of a bedroom and full bath conveniently located on the main level-a perfect retreat for guests or multi-generational living. The heart of this home, the kitchen, is a culinary dream come true. Imagine preparing gourmet meals surrounded by pristine white cabinetry, gleaming quartz countertops, and a generous pantry. The built-in island, with its ample seating, becomes the ideal gathering spot for family and friends. Venture further into the main level to discover a spacious study, offering a serene sanctuary for work or creativity. As you make your way upstairs, you'll uncover four additional bedrooms, each thoughtfully designed, including one with a luxurious walk-in closet. The second living area unfolds as a versatile space, perfect for lively entertainment or cozy movie nights. This home is located on a corner homesite and features full brick wrap on the first floor. Like all D.R. Horton homes, the Henley is equipped with America's Smart Home Technology, featuring a smart video doorbell, a sophisticated Honeywell thermostat, a secure smart door lock, and intuitive Deako light package. This delightful community is ideally situated near daily necessities and major routes Like I-65 and U.S. 31, allowing you to reach downtown Indianapolis in just 30 minutes. Experience the charm of small-town living alongside the vibrancy of city life. Franklin, Indiana, offers visitors a wonderful mix of history and modernity. Explore local vintage shops to connect with the town's past, indulge in the luxury of national retailers in charming downtown Franklin, or tee off at the Legends Golf Course, conveniently located just across the street from Winterfield.
Open House Schedule
-
Saturday, November 01, 20251:00 to 4:00 pm11/1/2025 1:00:00 PM +00:0011/1/2025 4:00:00 PM +00:00Add to Calendar
-
Sunday, November 02, 20251:00 to 4:00 pm11/2/2025 1:00:00 PM +00:0011/2/2025 4:00:00 PM +00:00Add to Calendar
Home Details
Home Type
- Single Family
Year Built
- Built in 2025 | New Construction
Lot Details
- 0.27 Acre Lot
- Corner Lot
HOA Fees
- $68 Monthly HOA Fees
Parking
- 3 Car Attached Garage
Home Design
- Slab Foundation
- Vinyl Construction Material
Interior Spaces
- 2-Story Property
- Breakfast Room
- Laundry on upper level
Kitchen
- Gas Oven
- Built-In Microwave
- Dishwasher
- Disposal
Flooring
- Carpet
- Laminate
Bedrooms and Bathrooms
- 5 Bedrooms
- Walk-In Closet
Schools
- Needham Elementary School
- Franklin Community Middle School
- Custer Baker Intermediate School
- Franklin Community High School
Utilities
- Central Air
- Electric Water Heater
Community Details
- Association fees include builder controls, insurance, maintenance, parkplayground, management, putting green, walking trails
- Association Phone (317) 253-1401
- Winterfield Subdivision
- Property managed by Ardsley
- The community has rules related to covenants, conditions, and restrictions
Listing and Financial Details
- Tax Lot 6
- Assessor Parcel Number 410801024006000018
Map
Home Values in the Area
Average Home Value in this Area
Property History
| Date | Event | Price | List to Sale | Price per Sq Ft |
|---|---|---|---|---|
| 10/04/2025 10/04/25 | Price Changed | $408,900 | -0.2% | $157 / Sq Ft |
| 09/25/2025 09/25/25 | Price Changed | $409,900 | -4.7% | $158 / Sq Ft |
| 07/31/2025 07/31/25 | For Sale | $429,900 | -- | $165 / Sq Ft |
Source: MIBOR Broker Listing Cooperative®
MLS Number: 22056218
- 1118 Fairmount Dr
- 1098 Winterfield Blvd
- 1099 Winterfield Blvd
- Freeport Plan at Winterfield
- Cortland Plan at Winterfield
- Johnstown Plan at Winterfield
- Henley Plan at Winterfield
- Dayton Plan at Winterfield
- Bellamy Plan at Winterfield
- Harmony Plan at Winterfield
- Chatham Plan at Winterfield
- Stamford Plan at Winterfield
- 1086 Winterfield Blvd
- 2779 Muirfield St
- 2755 Muirfield St
- 2743 Muirfield St
- 2719 Muirfield St
- 2707 Muirfield St
- 2509 Cedarmill Dr
- 2485 Bristol Dr
- 2372 Cedarmill Dr
- 2325 Blackthorn Dr
- 2250 Cedarmill Dr
- 853 Colonial Way
- 2142 Olympia Dr
- 913 Harbon Dr
- 1541 Younce St
- 7505 Founders Way
- 57 Schoolhouse Rd
- 1080 Fairlane Ct
- 1049 Taurus Ct
- 1051 Taurus Ct
- 1212 N Aberdeen Dr
- 2154 Meadow Glen Blvd
- 56 Central Ave
- 1228 N Aberdeen Dr
- 1150 Grassy Creek Cir
- 1236 Saticoy Ct
- 1119 Cobra Dr
- 1153 Sunkiss Ct







