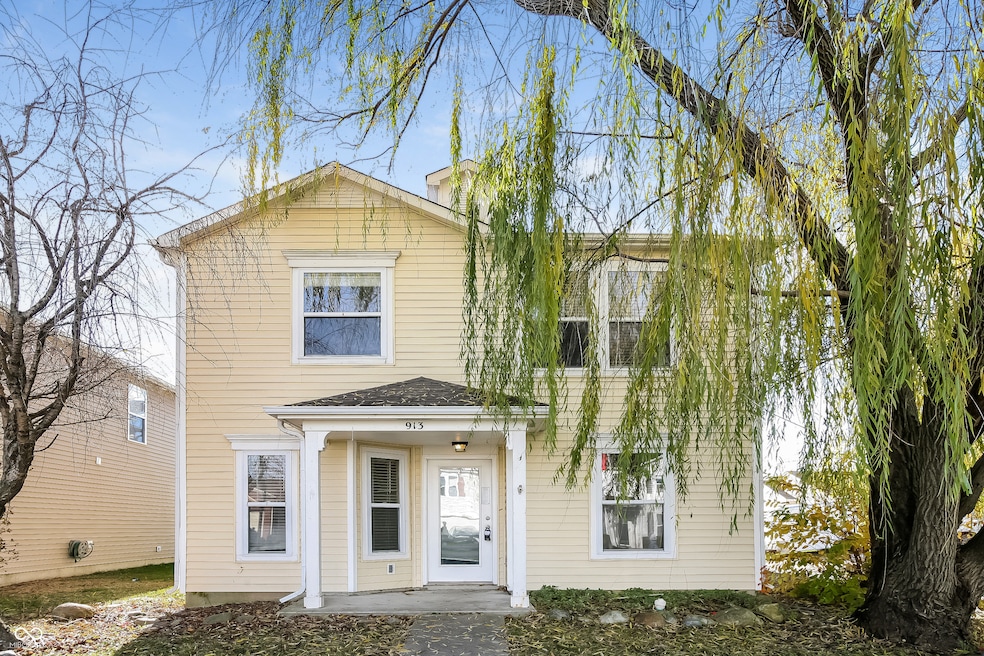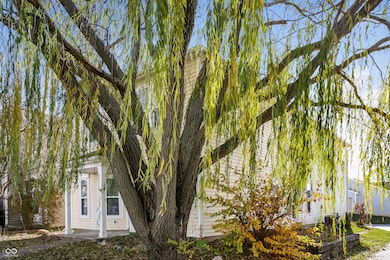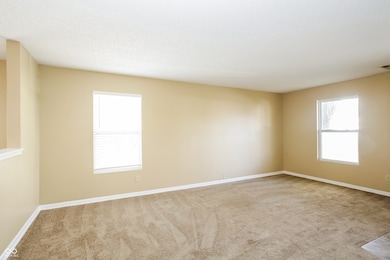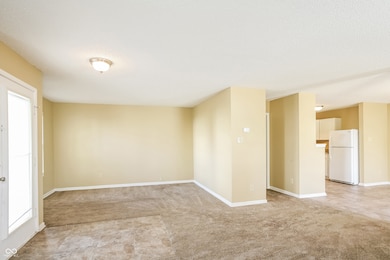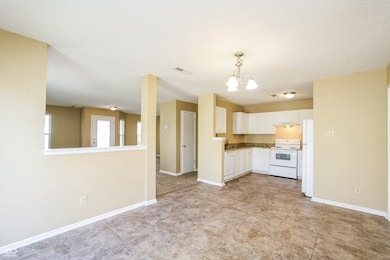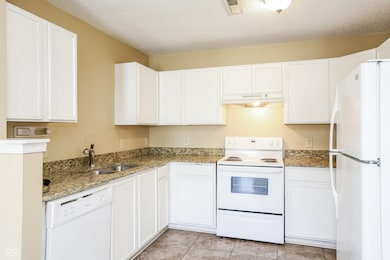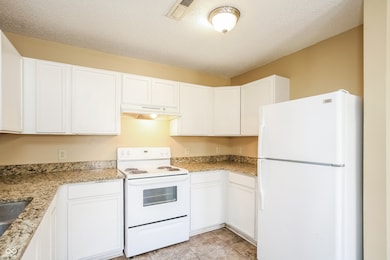913 Harbon Dr Franklin, IN 46131
Highlights
- Contemporary Architecture
- Walk-In Closet
- Central Air
- 2 Car Attached Garage
- Ceramic Tile Flooring
- Combination Dining and Living Room
About This Home
Welcome to your dream home! Step inside this pet-friendly home featuring modern finishings and a layout designed with functionality in mind. Enjoy the storage space found in the kitchen and closets as well as the spacious living areas and natural light throughout. Enjoy outdoor living in your yard, perfect for gathering, relaxing, or gardening! Take advantage of the incredible location, nestled in a great neighborhood with access to schools, parks, dining and more. Don't miss a chance to make this house your next home! Beyond the home, experience the ease of our technology-enabled maintenance services, ensuring hassle-free living at your fingertips. Help is just a tap away! Apply now!
Home Details
Home Type
- Single Family
Year Built
- Built in 2004
Parking
- 2 Car Attached Garage
Home Design
- Contemporary Architecture
- Slab Foundation
- Vinyl Siding
Interior Spaces
- 2-Story Property
- Combination Dining and Living Room
Kitchen
- Electric Oven
- Range Hood
- Dishwasher
- Disposal
Flooring
- Carpet
- Ceramic Tile
Bedrooms and Bathrooms
- 3 Bedrooms
- Walk-In Closet
- 2 Full Bathrooms
Schools
- Franklin Community Middle School
- Custer Baker Intermediate School
- Franklin Community High School
Additional Features
- 5,184 Sq Ft Lot
- Central Air
Listing and Financial Details
- Security Deposit $1,580
- Property Available on 8/7/25
- Tenant pays for all utilities, insurance, trash collection
- The owner pays for not applic
- 12-Month Minimum Lease Term
- $50 Application Fee
- Tax Lot 97
- Assessor Parcel Number 410812032062000018
Community Details
Overview
- Property has a Home Owners Association
- Heritage Subdivision
- Property managed by Main Street Renewal, LLC
Pet Policy
- Pets allowed on a case-by-case basis
- Pet Deposit $250
Map
Source: MIBOR Broker Listing Cooperative®
MLS Number: 22055331
APN: 41-08-12-032-062.000-018
- 2038 Bridlewood Dr
- 991 Ravine Dr
- 911 Cass Dr
- 2258 Bridlewood Dr
- 2230 Cedarmill Dr
- 2135 Somerset Dr
- 2159 Somerset Dr
- 2265 Hampton Dr
- 2292 Hampton Dr
- 2263 Somerset Dr
- 2388 Cedarmill Dr
- 2458 Bristol Dr
- 2485 Bristol Dr
- 2490 Bridlewood Dr
- 2509 Cedarmill Dr
- 2561 Bridlewood Dr
- 870 Yandes St
- 1624 Roberts Rd
- 351 Cincinnati St
- 315 Schoolhouse Rd
- 2142 Olympia Dr
- 2250 Cedarmill Dr
- 853 Colonial Way
- 2325 Blackthorn Dr
- 2372 Cedarmill Dr
- 1541 Younce St
- 7505 Founders Way
- 56 Central Ave
- 57 Schoolhouse Rd
- 251 E Madison St Unit 1
- 1410 E Jefferson St Unit 13
- 1080 Fairlane Ct
- 1049 Taurus Ct
- 1051 Taurus Ct
- 448 W King St
- 150 S Main St
- 150 S Main St
- 150 S Main St
- 150 S Main St
- 150 S Main St
