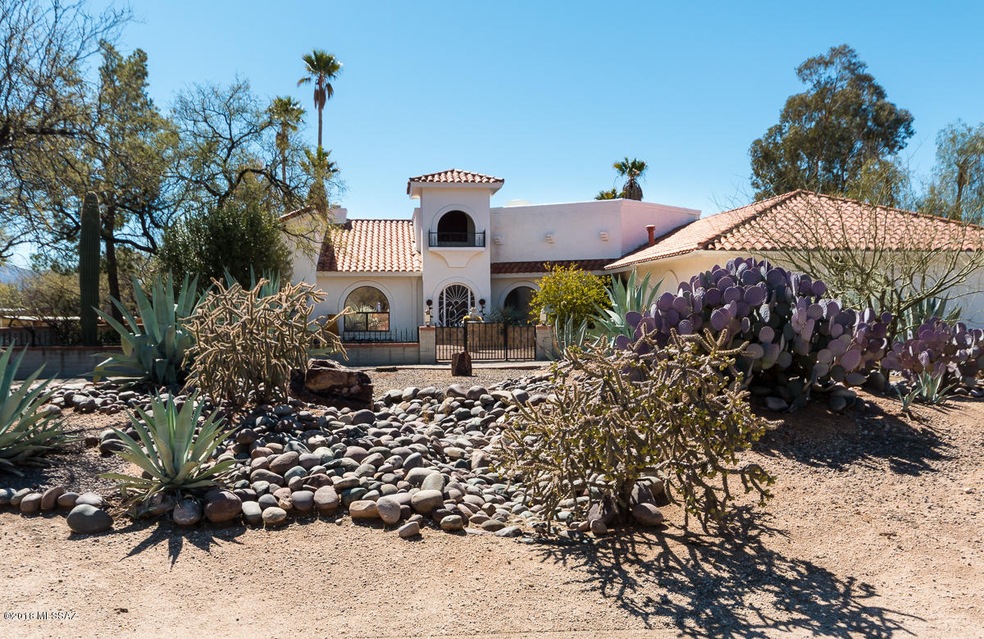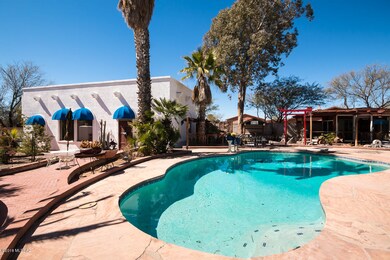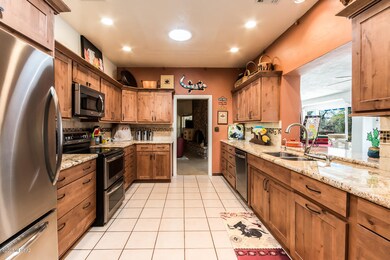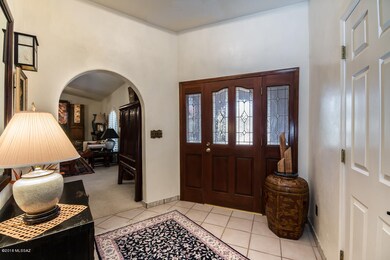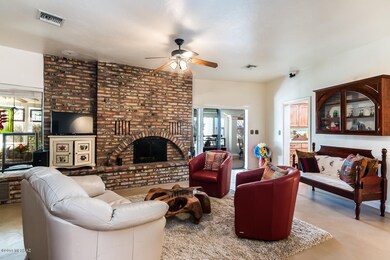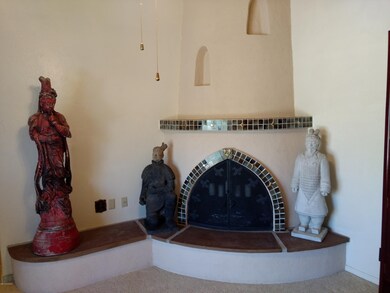
11260 E Prince Rd Tucson, AZ 85749
Highlights
- Guest House
- Horse Property
- Greenhouse
- Agua Caliente Elementary School Rated A-
- Horses Allowed in Community
- Private Pool
About This Home
As of October 2018Seller will entertain offers $575 - 610,000. A true gardener's delight & nature lover's habitat! The epitome of tranquility awaits your visit. This is country living yet close to everything & EZ access to the city. The property is totally fenced & GREAT FOR FAMILIES. NO HOA!! And, is beautifully REMODELED and meticulously maintained; 3720 sq ft & a separate must-see 800 sq ft STUDIO HOUSE! Kitchen, master bath, zone AC systems, water heaters and spa heater are new in past 5 years. Brick walking paths meandering throughout; Resort-like setting, including shaded/enclosed sitting areas & a separate meditation house(!), gas grill, large pool/spa. Garage incl a WORKSHOP. 2.0 miles to Safeway, Ace Hdwr, Medical, & Restaurants. And only 8 miles to TMC! Come see it -- you will not be disappointed
Last Agent to Sell the Property
Realty Executives Arizona Territory Listed on: 03/06/2018

Home Details
Home Type
- Single Family
Est. Annual Taxes
- $4,583
Year Built
- Built in 1987
Lot Details
- 1 Acre Lot
- Wrought Iron Fence
- Block Wall Fence
- Drip System Landscaping
- Shrub
- Paved or Partially Paved Lot
- Landscaped with Trees
- Garden
- Property is zoned Tucson - CR1
Home Design
- Mediterranean Architecture
- Frame With Stucco
- Tile Roof
Interior Spaces
- 4,518 Sq Ft Home
- 1-Story Property
- Wet Bar
- Central Vacuum
- Vaulted Ceiling
- Ceiling Fan
- Skylights
- Wood Burning Fireplace
- Decorative Fireplace
- Double Pane Windows
- Shutters
- Entrance Foyer
- Family Room with Fireplace
- 2 Fireplaces
- Living Room with Fireplace
- Breakfast Room
- Formal Dining Room
- Home Office
- Library
- Bonus Room
- Workshop
- Storage Room
- Mountain Views
Kitchen
- Walk-In Pantry
- Electric Range
- Recirculated Exhaust Fan
- Dishwasher
- Granite Countertops
- Disposal
- Reverse Osmosis System
Flooring
- Carpet
- Concrete
- Ceramic Tile
Bedrooms and Bathrooms
- 4 Bedrooms
- Split Bedroom Floorplan
- Walk-In Closet
- Maid or Guest Quarters
- Solid Surface Bathroom Countertops
- Dual Flush Toilets
- Dual Vanity Sinks in Primary Bathroom
- Jetted Tub in Primary Bathroom
- Bathtub with Shower
- Exhaust Fan In Bathroom
- Solar Tube
Laundry
- Dryer
- Washer
- Sink Near Laundry
Home Security
- Security Lights
- Fire and Smoke Detector
Parking
- 2 Car Garage
- Parking Storage or Cabinetry
- Garage Door Opener
- Circular Driveway
- Gravel Driveway
Accessible Home Design
- Roll-in Shower
- Bath Modification
- Accessible Hallway
- Doors are 32 inches wide or more
- No Interior Steps
- Level Entry For Accessibility
Eco-Friendly Details
- EnerPHit Refurbished Home
- North or South Exposure
- Solar Power System
- Solar Water Heater
- Rain Water Catchment
Outdoor Features
- Private Pool
- Horse Property
- Courtyard
- Covered patio or porch
- Fireplace in Patio
- Waterfall on Lot
- Water Fountains
- Arizona Room
- Greenhouse
- Separate Outdoor Workshop
- Built-In Barbecue
Additional Homes
- Guest House
Schools
- Agua Caliente Elementary School
- Emily Gray Middle School
- Tanque Verde High School
Utilities
- Zoned Heating and Cooling
- Heating System Uses Natural Gas
- Tankless Water Heater
- Natural Gas Water Heater
- Septic System
- High Speed Internet
- Phone Available
- Cable TV Available
Community Details
Overview
- RV Parking in Community
Recreation
- Horses Allowed in Community
Ownership History
Purchase Details
Home Financials for this Owner
Home Financials are based on the most recent Mortgage that was taken out on this home.Purchase Details
Purchase Details
Home Financials for this Owner
Home Financials are based on the most recent Mortgage that was taken out on this home.Purchase Details
Home Financials for this Owner
Home Financials are based on the most recent Mortgage that was taken out on this home.Purchase Details
Home Financials for this Owner
Home Financials are based on the most recent Mortgage that was taken out on this home.Purchase Details
Home Financials for this Owner
Home Financials are based on the most recent Mortgage that was taken out on this home.Purchase Details
Similar Homes in Tucson, AZ
Home Values in the Area
Average Home Value in this Area
Purchase History
| Date | Type | Sale Price | Title Company |
|---|---|---|---|
| Warranty Deed | $553,000 | Catalina Title Agency | |
| Interfamily Deed Transfer | -- | None Available | |
| Interfamily Deed Transfer | -- | Tfati | |
| Interfamily Deed Transfer | -- | Tfati | |
| Interfamily Deed Transfer | -- | -- | |
| Joint Tenancy Deed | $535,000 | -- | |
| Joint Tenancy Deed | $435,000 | -- | |
| Interfamily Deed Transfer | -- | -- |
Mortgage History
| Date | Status | Loan Amount | Loan Type |
|---|---|---|---|
| Open | $553,131 | VA | |
| Closed | $545,449 | VA | |
| Previous Owner | $355,000 | New Conventional | |
| Previous Owner | $454,500 | Stand Alone Refi Refinance Of Original Loan | |
| Previous Owner | $438,400 | New Conventional | |
| Previous Owner | $87,000 | Credit Line Revolving | |
| Previous Owner | $348,000 | Unknown | |
| Previous Owner | $348,000 | New Conventional |
Property History
| Date | Event | Price | Change | Sq Ft Price |
|---|---|---|---|---|
| 05/01/2025 05/01/25 | For Sale | $1,024,999 | +85.4% | $227 / Sq Ft |
| 10/01/2018 10/01/18 | Sold | $553,000 | 0.0% | $122 / Sq Ft |
| 09/01/2018 09/01/18 | Pending | -- | -- | -- |
| 03/06/2018 03/06/18 | For Sale | $553,000 | -- | $122 / Sq Ft |
Tax History Compared to Growth
Tax History
| Year | Tax Paid | Tax Assessment Tax Assessment Total Assessment is a certain percentage of the fair market value that is determined by local assessors to be the total taxable value of land and additions on the property. | Land | Improvement |
|---|---|---|---|---|
| 2024 | $5,748 | $57,559 | -- | -- |
| 2023 | $5,470 | $54,818 | $0 | $0 |
| 2022 | $5,470 | $52,208 | $0 | $0 |
| 2021 | $5,564 | $43,324 | $0 | $0 |
| 2020 | $4,841 | $43,324 | $0 | $0 |
| 2019 | $4,773 | $41,834 | $0 | $0 |
| 2018 | $4,560 | $37,425 | $0 | $0 |
| 2017 | $4,583 | $37,425 | $0 | $0 |
| 2016 | $4,099 | $35,643 | $0 | $0 |
| 2015 | $3,958 | $33,946 | $0 | $0 |
Agents Affiliated with this Home
-
Brian D Wick
B
Seller's Agent in 2025
Brian D Wick
Realty Executives Arizona Territory
(520) 275-0509
1 in this area
84 Total Sales
-
Bruce Perish
B
Seller's Agent in 2018
Bruce Perish
Realty Executives Arizona Territory
(520) 490-4141
3 in this area
45 Total Sales
-
Lucy Barraza

Buyer's Agent in 2018
Lucy Barraza
Tierra Antigua Realty
(520) 909-7653
30 Total Sales
Map
Source: MLS of Southern Arizona
MLS Number: 21806551
APN: 205-36-2290
- 3600 N Hash Knife Cir
- 11201 E Hash Knife Cir
- 3640 N Lynford Place
- 11341 E Calle Vaqueros
- 3625 N Wendell Rd
- 3701 N Wendell Rd
- 0000 N Melpomene Way Unit K
- 11421 E Holster Dr
- 3241 N Dold Ct
- 3303 N Wendell Rd
- 4040 N Homestead Ave
- 10697 E Sonoran Vista Trail
- 2959 N Soldier Trail
- 3.7 Acres N Soldier Trail Unit 1
- 3.4 Acres N Soldier Trail Unit 2
- 11551 E Limberlost Rd
- 2885 N Quiet Valley Dr
- 4301 N Armada Ave
- 3961 N Red Ruby Ln
- 3531 N Avenida de La Colina
