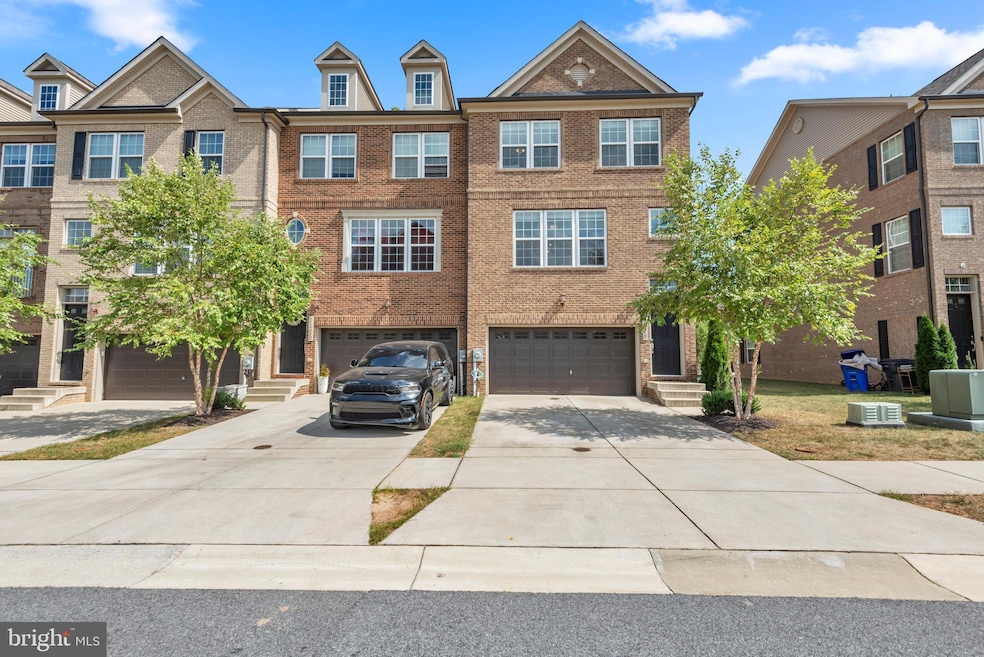11260 Flagstaff Place Waldorf, MD 20601
Estimated payment $3,076/month
Highlights
- Very Popular Property
- Open Floorplan
- Deck
- Gourmet Kitchen
- Colonial Architecture
- Furnished
About This Home
Welcome to this stunning 2019 Stanley Martin end-unit townhome — the very definition of modern luxury and convenience. Every thoughtful upgrade has been included, offering a lifestyle that is both refined and effortless.
Step inside to discover wide-plank luxury flooring, soaring ceilings, and a light-filled open layout. The gourmet kitchen is a chef’s dream with a gas cooktop, double wall oven, 42-inch shaker cabinetry, quartz countertops, and recessed lighting — all opening seamlessly to a spacious dining and family area. From here, step onto the expansive deck, perfectly positioned to overlook serene natural views.
Upstairs, the primary suite is a private retreat featuring a generous walk-in closet and a spa-inspired ensuite with double vanity, quartz counters, and an oversized shower. The convenience of an upper-level laundry room, two additional bedrooms, and ample storage space add to the home’s exceptional functionality.
The oversized two-car garage provides even more room for storage, while the home’s location in the highly sought-after Hamilton Park community in Waldorf, Maryland, offers unmatched convenience — just minutes to Joint Base Andrews, Washington, D.C., and Northern Virginia.
As an added bonus, this exceptional residence conveys fully furnished, making your move-in experience seamless.
Opportunities like this are rare — don’t miss your chance to own a home that truly has it all. Schedule your private tour today!
Listing Agent
Keller Williams Preferred Properties License #0225274520 Listed on: 09/08/2025

Open House Schedule
-
Saturday, September 20, 202512:00 to 3:00 pm9/20/2025 12:00:00 PM +00:009/20/2025 3:00:00 PM +00:00Add to Calendar
Townhouse Details
Home Type
- Townhome
Est. Annual Taxes
- $5,533
Year Built
- Built in 2019
Lot Details
- 2,222 Sq Ft Lot
- Property is in excellent condition
HOA Fees
- $137 Monthly HOA Fees
Parking
- 2 Car Attached Garage
- 2 Driveway Spaces
- Front Facing Garage
Home Design
- Colonial Architecture
- Block Foundation
- Architectural Shingle Roof
- Brick Front
Interior Spaces
- 2,188 Sq Ft Home
- Property has 3 Levels
- Open Floorplan
- Furnished
- Ceiling Fan
- Recessed Lighting
- Window Treatments
- Laundry on upper level
- Finished Basement
Kitchen
- Gourmet Kitchen
- Double Oven
- Gas Oven or Range
- Built-In Range
- Built-In Microwave
- Dishwasher
- Stainless Steel Appliances
- Kitchen Island
Flooring
- Carpet
- Luxury Vinyl Plank Tile
Bedrooms and Bathrooms
- 3 Bedrooms
- Walk-In Closet
Outdoor Features
- Deck
Utilities
- Central Air
- Heat Pump System
- Natural Gas Water Heater
Community Details
- Built by Stanley Martin
- Hamilton Park Subdivision
Listing and Financial Details
- Tax Lot 77
- Assessor Parcel Number 0906357693
- $550 Front Foot Fee per year
Map
Home Values in the Area
Average Home Value in this Area
Tax History
| Year | Tax Paid | Tax Assessment Tax Assessment Total Assessment is a certain percentage of the fair market value that is determined by local assessors to be the total taxable value of land and additions on the property. | Land | Improvement |
|---|---|---|---|---|
| 2024 | $7,541 | $404,800 | $95,000 | $309,800 |
| 2023 | $5,367 | $375,600 | $0 | $0 |
| 2022 | $6,717 | $346,400 | $0 | $0 |
| 2021 | $6,291 | $317,200 | $85,000 | $232,200 |
| 2020 | $6,291 | $317,200 | $85,000 | $232,200 |
| 2019 | $1,054 | $0 | $0 | $0 |
Property History
| Date | Event | Price | Change | Sq Ft Price |
|---|---|---|---|---|
| 09/08/2025 09/08/25 | For Sale | $465,000 | -- | $213 / Sq Ft |
Purchase History
| Date | Type | Sale Price | Title Company |
|---|---|---|---|
| Deed | $366,880 | First Excel Title Llc |
Mortgage History
| Date | Status | Loan Amount | Loan Type |
|---|---|---|---|
| Open | $238,250 | New Conventional | |
| Closed | $290,466 | VA |
Source: Bright MLS
MLS Number: MDCH2047016
APN: 06-357693
- 2821 Golden Gate Ct
- 2727 Golden Gate Place
- 2723 Golden Gate Place
- 2784 Moran Dr
- 11436 Leland Place
- Stirling Plan at Scotland Heights - Single-Family Homes
- Stirling II Plan at Scotland Heights - Single-Family Homes
- Newton II Plan at Scotland Heights - Single-Family Homes 40' Homesites
- Dalton Plan at Scotland Heights - Single-Family Homes 40' Homesites
- Dalton II Plan at Scotland Heights - Single-Family Homes 40' Homesites
- Oakley Plan at Scotland Heights - Single-Family Homes
- Oakley II Plan at Scotland Heights - Single-Family Homes
- Newton Plan at Scotland Heights - Single-Family Homes 40' Homesites
- Addison Plan at Scotland Heights - Single-Family Homes 50' Homesites
- 0 Hamilton Rd Unit MDCH2045568
- 11408 Leland Place
- 11479 Shearwater Dr
- 2528 Ryce Dr
- 3233 Westdale Ct
- 2930 Angel Place
- 2962 Chalkstone Place
- 2842 Golden Gate Ct
- 2727 Golden Gate Place
- 15576 Voyage Place
- 11306 Golden Eagle Place
- 2265 Skyview Place
- 11753 Tiffen Ct
- 2482 Lake Dr
- 2175 Forman Ct Unit Basement
- 4513 Grouse Place
- 4192 Bluebird Dr
- 4597 Goldeneye Place
- 11920 Calico Woods Place
- 2350 Eden Woods Dr
- 4136 Falcon Place
- 4111 Lancaster Cir
- 3329 Ryon Ct
- 2714 Burning Oak Dr
- 12111 Fielding Place
- 12220 Montreat Place






