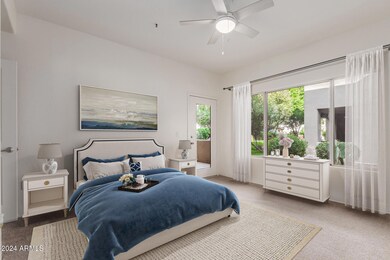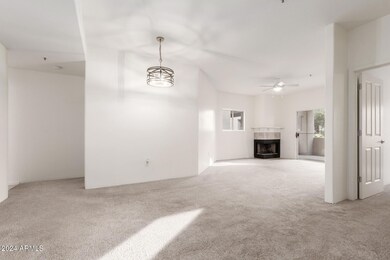
11260 N 92nd St Unit 1059 Scottsdale, AZ 85260
Shea Corridor NeighborhoodHighlights
- Clubhouse
- 1 Fireplace
- Community Pool
- Redfield Elementary School Rated A
- Granite Countertops
- Tennis Courts
About This Home
As of December 2024Scottsdale Mission, Ideal Condo in the back of community w/attached Garage on 1st floor. Freshly updated with a Brand New Front door all Brand New ceiling fans and dining room fixture. Ceramic tile in the foyer, Kitchen and 2nd bathroom. New vinyl wood look flooring in the Master Bathroom and Closet area. Kitchen has Granite countertops with stainless steel appliances, 9' ceilings throughout and a full size indoor W/D! The covered patio overlooks a courtyard with garden views of the Heated Pool/Spa. Gas barbecues, tennis court, fitness room and clubhouse. Many upgrades plus Split Master with separate door to patio. Fantastic location, close to shopping, restaurants, hospitals (Mayo & Scottsdale North), 101 Freeway access, as well as Hiking/Biking trails all within walking distance!
Last Agent to Sell the Property
Realty ONE Group License #SA538075000 Listed on: 09/13/2024
Townhouse Details
Home Type
- Townhome
Est. Annual Taxes
- $1,277
Year Built
- Built in 1996
Lot Details
- 190 Sq Ft Lot
- Desert faces the front and back of the property
HOA Fees
- $315 Monthly HOA Fees
Parking
- 1 Car Garage
- 1 Open Parking Space
- 1 Carport Space
- Garage Door Opener
Home Design
- Wood Frame Construction
- Tile Roof
- Stucco
Interior Spaces
- 1,298 Sq Ft Home
- 1-Story Property
- Ceiling Fan
- 1 Fireplace
Kitchen
- Breakfast Bar
- Granite Countertops
Bedrooms and Bathrooms
- 2 Bedrooms
- Primary Bathroom is a Full Bathroom
- 2 Bathrooms
- Dual Vanity Sinks in Primary Bathroom
Schools
- Aztec Elementary School
- Mountainside Middle School
- Desert Mountain High School
Utilities
- Refrigerated Cooling System
- Heating Available
Additional Features
- Patio
- Property is near a bus stop
Listing and Financial Details
- Tax Lot 299
- Assessor Parcel Number 217-59-453
Community Details
Overview
- Association fees include roof repair, insurance, pest control, street maintenance, front yard maint, trash, water, roof replacement, maintenance exterior
- Scottsdale Mission Association, Phone Number (480) 947-1077
- Built by Miramar
- Scottsdale Mission Subdivision
Amenities
- Clubhouse
- Theater or Screening Room
- Recreation Room
Recreation
- Tennis Courts
- Community Pool
- Community Spa
Ownership History
Purchase Details
Home Financials for this Owner
Home Financials are based on the most recent Mortgage that was taken out on this home.Purchase Details
Purchase Details
Purchase Details
Purchase Details
Purchase Details
Similar Homes in the area
Home Values in the Area
Average Home Value in this Area
Purchase History
| Date | Type | Sale Price | Title Company |
|---|---|---|---|
| Warranty Deed | $420,000 | First American Title Insurance | |
| Warranty Deed | $420,000 | First American Title Insurance | |
| Warranty Deed | $256,000 | Roc Title Agency Llc | |
| Cash Sale Deed | $165,000 | Security Title Agency | |
| Interfamily Deed Transfer | -- | Grand Canyon Title Agency In | |
| Cash Sale Deed | $135,000 | Grand Canyon Title Agency In | |
| Warranty Deed | $127,339 | Fidelity Title |
Mortgage History
| Date | Status | Loan Amount | Loan Type |
|---|---|---|---|
| Previous Owner | $176,700 | New Conventional | |
| Previous Owner | $185,000 | Unknown |
Property History
| Date | Event | Price | Change | Sq Ft Price |
|---|---|---|---|---|
| 12/02/2024 12/02/24 | Sold | $420,000 | -0.9% | $324 / Sq Ft |
| 11/16/2024 11/16/24 | Pending | -- | -- | -- |
| 11/15/2024 11/15/24 | Price Changed | $424,000 | -1.2% | $327 / Sq Ft |
| 10/31/2024 10/31/24 | For Sale | $429,000 | +2.1% | $331 / Sq Ft |
| 09/13/2024 09/13/24 | Off Market | $420,000 | -- | -- |
Tax History Compared to Growth
Tax History
| Year | Tax Paid | Tax Assessment Tax Assessment Total Assessment is a certain percentage of the fair market value that is determined by local assessors to be the total taxable value of land and additions on the property. | Land | Improvement |
|---|---|---|---|---|
| 2025 | $1,292 | $19,096 | -- | -- |
| 2024 | $1,277 | $18,187 | -- | -- |
| 2023 | $1,277 | $30,370 | $6,070 | $24,300 |
| 2022 | $1,212 | $23,220 | $4,640 | $18,580 |
| 2021 | $1,287 | $21,360 | $4,270 | $17,090 |
| 2020 | $1,276 | $20,080 | $4,010 | $16,070 |
| 2019 | $1,231 | $18,780 | $3,750 | $15,030 |
| 2018 | $1,192 | $17,320 | $3,460 | $13,860 |
| 2017 | $1,142 | $16,860 | $3,370 | $13,490 |
| 2016 | $1,120 | $15,030 | $3,000 | $12,030 |
| 2015 | $1,066 | $14,760 | $2,950 | $11,810 |
Agents Affiliated with this Home
-
Eric Fellows

Seller's Agent in 2024
Eric Fellows
Realty One Group
(480) 406-5883
4 in this area
49 Total Sales
-
Dennis Panella
D
Buyer's Agent in 2024
Dennis Panella
Realty One Group
(480) 518-5165
2 in this area
3 Total Sales
Map
Source: Arizona Regional Multiple Listing Service (ARMLS)
MLS Number: 6744238
APN: 217-59-453
- 11260 N 92nd St Unit 2054
- 11260 N 92nd St Unit 2111
- 11260 N 92nd St Unit 2023
- 11260 N 92nd St Unit 2025
- 11260 N 92nd St Unit 1060
- 11260 N 92nd St Unit 1102
- 9070 E Gary Rd Unit 152
- 8972 E Arizona Park Place
- 11011 N 92nd St Unit 1005
- 11011 N 92nd St Unit 1096
- 11011 N 92nd St Unit 1010
- 9265 E Kalil Dr
- 8884 E Arizona Park Place
- 9015 E Altadena Ave
- 9028 E Altadena Ave
- 9330 E Kalil Dr
- 11333 N 92nd St Unit 1118
- 11333 N 92nd St Unit 1075
- 11333 N 92nd St Unit 2072
- 11333 N 92nd St Unit 1085






