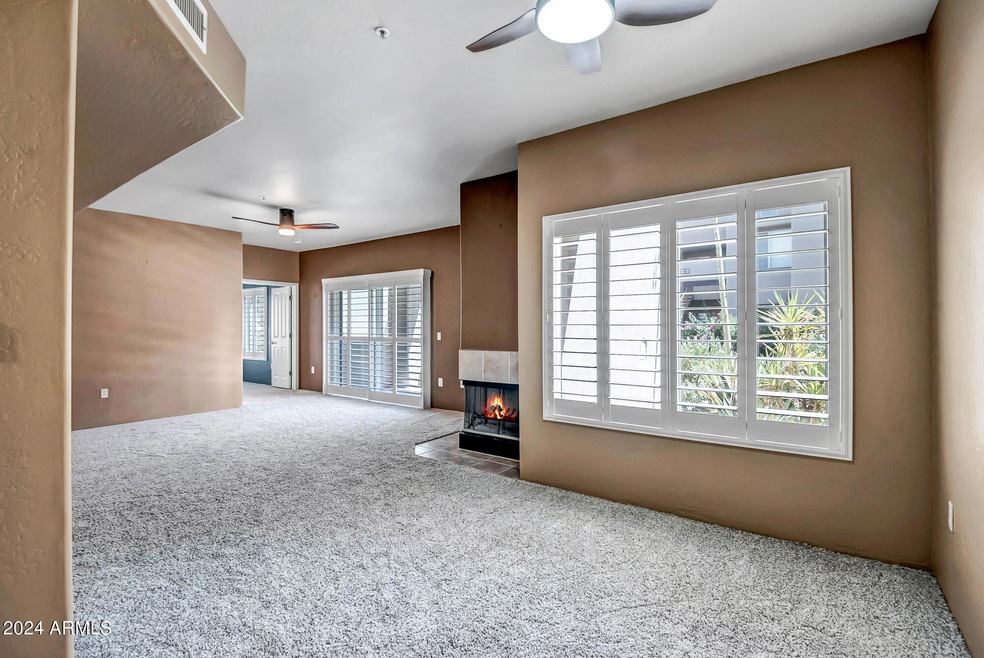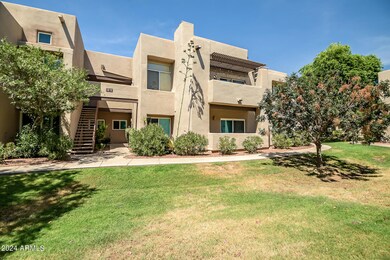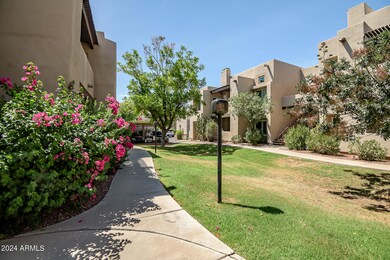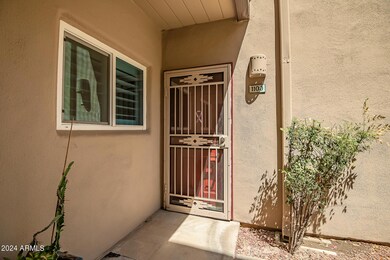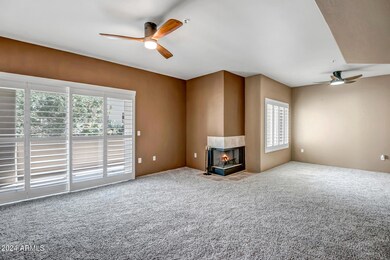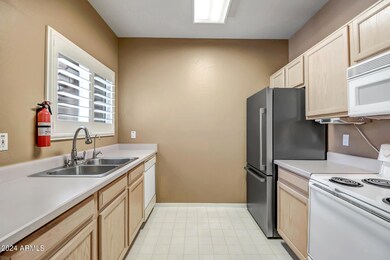
11260 N 92nd St Unit 1100 Scottsdale, AZ 85260
Shea Corridor NeighborhoodHighlights
- Clubhouse
- Vaulted Ceiling
- 1 Fireplace
- Redfield Elementary School Rated A
- Santa Fe Architecture
- Heated Community Pool
About This Home
As of September 2024ground-level unit is a dream come true for first-time homebuyers or anyone looking to downsize in style. Freshly cleaned with brand-new carpet, this home is move-in ready and waiting to welcome you!
Inside, you'll find timeless elegance with plantation shutters, durable tile flooring, and plush new carpet. The living area, anchored by a cozy wood-burning fireplace, offers the perfect retreat for relaxation. The kitchen is a chef's delight, featuring sleek stainless steel appliances and a reverse osmosis system that ensures pristine drinking water. The primary suite is a haven of tranquility, complete with a spacious walk-in closet for all your storage needs. Enjoy peace of mind with recent upgrades, including a 5-year-old AC unit, a 2-year-old water heater, new toilets, updated lighting, and modern ceiling fans installed within the last year. Your private patio provides a serene spot for morning coffee or unwinding in the evening, while the covered parking spot adds an extra layer of convenience.
Resort-style amenities elevate your living experience, offering access to two sparkling pools, grill areas, a fully-equipped gym, a clubhouse, walking paths, and hot tubs. Perfectly positioned in the heart of Scottsdale, you'll be just minutes away from premier shopping, dining, and entertainment options, making this home the perfect blend of comfort, style, and convenience.
Last Buyer's Agent
Scott Dempsey
Redfin Corporation License #SA633871000

Property Details
Home Type
- Condominium
Est. Annual Taxes
- $892
Year Built
- Built in 1995
HOA Fees
- $315 Monthly HOA Fees
Home Design
- Santa Fe Architecture
- Wood Frame Construction
- Stucco
Interior Spaces
- 1,145 Sq Ft Home
- 1-Story Property
- Vaulted Ceiling
- Ceiling Fan
- 1 Fireplace
Bedrooms and Bathrooms
- 2 Bedrooms
- Primary Bathroom is a Full Bathroom
- 2 Bathrooms
Parking
- 1 Carport Space
- Assigned Parking
Schools
- Zuni Hills Elementary School
- Desert Canyon Elementary Middle School
- Desert Mountain Elementary High School
Utilities
- Refrigerated Cooling System
- Heating Available
Additional Features
- ENERGY STAR Qualified Equipment for Heating
- Covered patio or porch
- Unit is below another unit
Listing and Financial Details
- Legal Lot and Block 265 / 1041
- Assessor Parcel Number 217-59-419
Community Details
Overview
- Association fees include roof repair, insurance, sewer, pest control, ground maintenance, street maintenance, front yard maint, trash, water, maintenance exterior
- Apm Association, Phone Number (480) 941-1077
- Built by Miramar
- Scottsdale Mission Condom Subdivision
Amenities
- Clubhouse
- Recreation Room
Recreation
- Tennis Courts
- Heated Community Pool
- Community Spa
Ownership History
Purchase Details
Home Financials for this Owner
Home Financials are based on the most recent Mortgage that was taken out on this home.Purchase Details
Purchase Details
Purchase Details
Home Financials for this Owner
Home Financials are based on the most recent Mortgage that was taken out on this home.Purchase Details
Home Financials for this Owner
Home Financials are based on the most recent Mortgage that was taken out on this home.Purchase Details
Similar Homes in the area
Home Values in the Area
Average Home Value in this Area
Purchase History
| Date | Type | Sale Price | Title Company |
|---|---|---|---|
| Warranty Deed | $355,000 | Navi Title Agency | |
| Deed | -- | -- | |
| Deed | -- | Final Title Support | |
| Warranty Deed | $181,000 | Security Title Agency Inc | |
| Warranty Deed | $109,750 | First American Title | |
| Warranty Deed | $103,500 | Fidelity Title |
Mortgage History
| Date | Status | Loan Amount | Loan Type |
|---|---|---|---|
| Previous Owner | $125,100 | New Conventional | |
| Previous Owner | $136,000 | New Conventional | |
| Previous Owner | $144,000 | New Conventional | |
| Previous Owner | $104,250 | New Conventional |
Property History
| Date | Event | Price | Change | Sq Ft Price |
|---|---|---|---|---|
| 09/17/2024 09/17/24 | Sold | $355,000 | -5.3% | $310 / Sq Ft |
| 08/18/2024 08/18/24 | Pending | -- | -- | -- |
| 08/06/2024 08/06/24 | For Sale | $375,000 | -- | $328 / Sq Ft |
Tax History Compared to Growth
Tax History
| Year | Tax Paid | Tax Assessment Tax Assessment Total Assessment is a certain percentage of the fair market value that is determined by local assessors to be the total taxable value of land and additions on the property. | Land | Improvement |
|---|---|---|---|---|
| 2025 | $912 | $15,992 | -- | -- |
| 2024 | $892 | $15,230 | -- | -- |
| 2023 | $892 | $26,010 | $5,200 | $20,810 |
| 2022 | $849 | $19,750 | $3,950 | $15,800 |
| 2021 | $922 | $18,180 | $3,630 | $14,550 |
| 2020 | $913 | $17,000 | $3,400 | $13,600 |
| 2019 | $885 | $15,820 | $3,160 | $12,660 |
| 2018 | $865 | $14,570 | $2,910 | $11,660 |
| 2017 | $816 | $14,070 | $2,810 | $11,260 |
| 2016 | $800 | $12,420 | $2,480 | $9,940 |
| 2015 | $769 | $12,030 | $2,400 | $9,630 |
Agents Affiliated with this Home
-
Patricia Simpson

Seller's Agent in 2024
Patricia Simpson
Citiea
(425) 466-1880
1 in this area
68 Total Sales
-
Robert Snyder

Seller Co-Listing Agent in 2024
Robert Snyder
Citiea
(425) 247-5912
1 in this area
36 Total Sales
-
S
Buyer's Agent in 2024
Scott Dempsey
Redfin Corporation
(480) 201-3286
Map
Source: Arizona Regional Multiple Listing Service (ARMLS)
MLS Number: 6737053
APN: 217-59-419
- 11260 N 92nd St Unit 2023
- 11260 N 92nd St Unit 1060
- 11260 N 92nd St Unit 1102
- 9035 E Lupine Ave
- 9070 E Gary Rd Unit 122
- 8972 E Arizona Park Place
- 11011 N 92nd St Unit 1005
- 11011 N 92nd St Unit 1096
- 11011 N 92nd St Unit 1010
- 11011 N 92nd St Unit 2078
- 11011 N 92nd St Unit 1157
- 9015 E Altadena Ave
- 8896 E Mescal St
- 9330 E Kalil Dr
- 11333 N 92nd St Unit 2072
- 11333 N 92nd St Unit 2049
- 11333 N 92nd St Unit 1085
- 11333 N 92nd St Unit 1122
- 11333 N 92nd St Unit 1021
- 11333 N 92nd St Unit 2028
