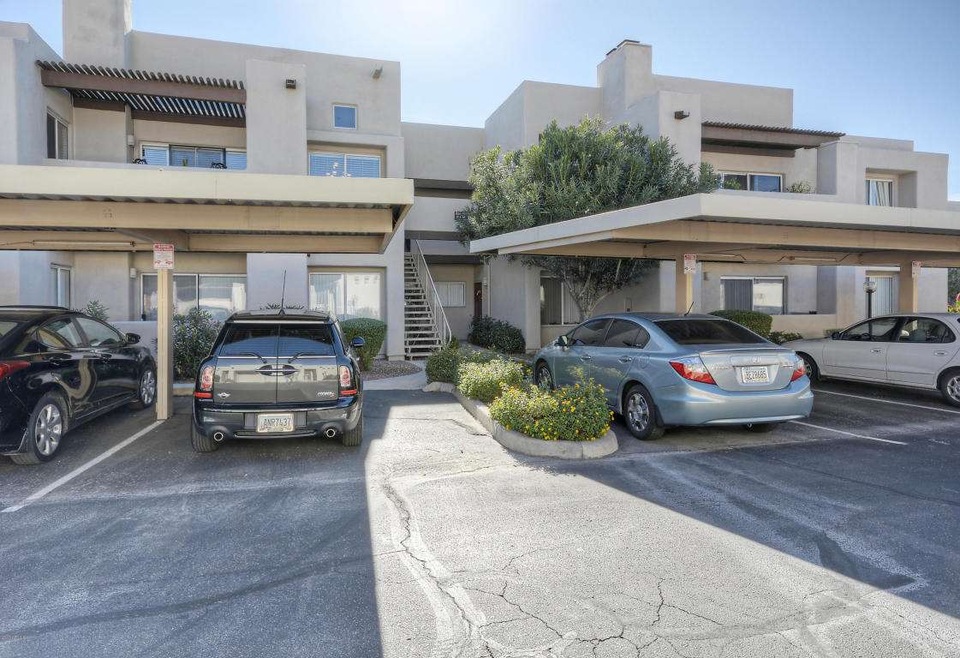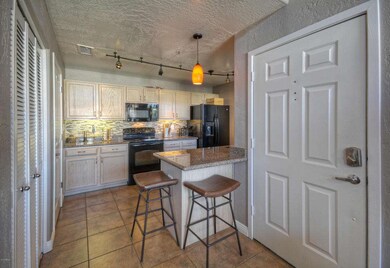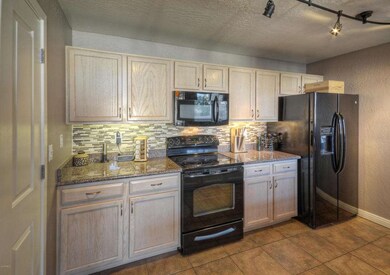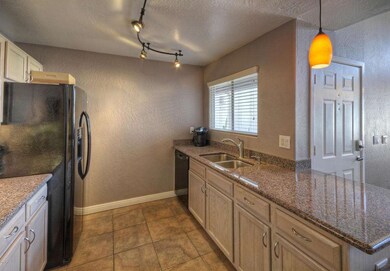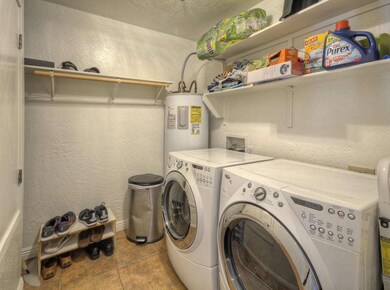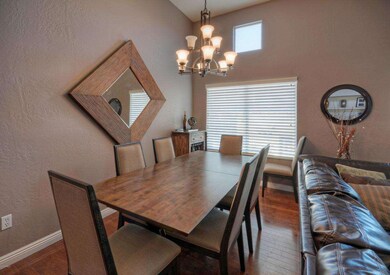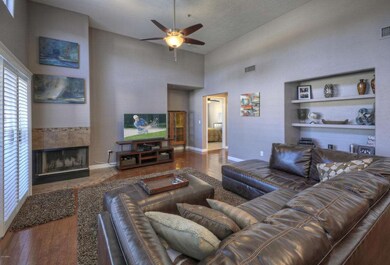
11260 N 92nd St Unit 2105 Scottsdale, AZ 85260
Shea Corridor NeighborhoodHighlights
- Fitness Center
- Unit is on the top floor
- Mountain View
- Redfield Elementary School Rated A
- Heated Spa
- Clubhouse
About This Home
As of July 2024Spacious 2 bedroom, 1.75 bath condo you must see to appreciate! Large great room/dining room with 12 foot+ ceilings, wood flooring, new patio shutters, a wood burning fireplace and a north facing tile patio with great mountain views! The kitchen has granite counter tops, decorative back splash, under cabinet lighting, pantry closet with all kitchen appliances included. There is a walk in utility room off of the kitchen. The master bath was totally remodeled in June 2014 with a new full length floor to ceiling tile shower, new vanity, and tile flooring. The interior walls were all repainted in 2014. The large community pool/spa, tennis court and grass area for dogs are just behind the unit. Close to restaurants, shopping, the Shea Medical Center and the 101 freeway. Sale is part of a corporate/job relocation with State Farm Mutual Auto Insurance Companies. See documents tab for Addendums / relocation documents.
Last Agent to Sell the Property
DPR Realty LLC License #SA528504000 Listed on: 11/30/2015

Property Details
Home Type
- Condominium
Est. Annual Taxes
- $853
Year Built
- Built in 1995
Home Design
- Wood Frame Construction
- Built-Up Roof
- Stucco
Interior Spaces
- 1,301 Sq Ft Home
- 2-Story Property
- Ceiling height of 9 feet or more
- Double Pane Windows
- Family Room with Fireplace
- Mountain Views
Kitchen
- Breakfast Bar
- Built-In Microwave
- Dishwasher
- Granite Countertops
Flooring
- Wood
- Carpet
- Tile
Bedrooms and Bathrooms
- 2 Bedrooms
- Walk-In Closet
- Remodeled Bathroom
- 2 Bathrooms
Laundry
- Laundry in unit
- Dryer
- Washer
Home Security
Parking
- 1 Carport Space
- Assigned Parking
Pool
- Heated Spa
- Heated Pool
Schools
- Redfield Elementary School
- Desert Canyon Middle School
- Desert Mountain High School
Utilities
- Refrigerated Cooling System
- Heating Available
- High Speed Internet
- Cable TV Available
Additional Features
- Balcony
- Unit is on the top floor
Listing and Financial Details
- Legal Lot and Block 256 / 1000
- Assessor Parcel Number 217-59-410
Community Details
Overview
- Property has a Home Owners Association
- Associated Prop Mgmt Association, Phone Number (480) 941-1077
- Built by Highland Communities
- Scottsdale Mission Condominiums Amd Subdivision
Amenities
- Clubhouse
- Recreation Room
Recreation
- Tennis Courts
- Fitness Center
- Heated Community Pool
- Community Spa
- Bike Trail
Security
- Fire Sprinkler System
Ownership History
Purchase Details
Home Financials for this Owner
Home Financials are based on the most recent Mortgage that was taken out on this home.Purchase Details
Home Financials for this Owner
Home Financials are based on the most recent Mortgage that was taken out on this home.Purchase Details
Home Financials for this Owner
Home Financials are based on the most recent Mortgage that was taken out on this home.Purchase Details
Home Financials for this Owner
Home Financials are based on the most recent Mortgage that was taken out on this home.Purchase Details
Home Financials for this Owner
Home Financials are based on the most recent Mortgage that was taken out on this home.Purchase Details
Home Financials for this Owner
Home Financials are based on the most recent Mortgage that was taken out on this home.Purchase Details
Home Financials for this Owner
Home Financials are based on the most recent Mortgage that was taken out on this home.Purchase Details
Home Financials for this Owner
Home Financials are based on the most recent Mortgage that was taken out on this home.Purchase Details
Purchase Details
Home Financials for this Owner
Home Financials are based on the most recent Mortgage that was taken out on this home.Purchase Details
Home Financials for this Owner
Home Financials are based on the most recent Mortgage that was taken out on this home.Purchase Details
Home Financials for this Owner
Home Financials are based on the most recent Mortgage that was taken out on this home.Purchase Details
Home Financials for this Owner
Home Financials are based on the most recent Mortgage that was taken out on this home.Purchase Details
Home Financials for this Owner
Home Financials are based on the most recent Mortgage that was taken out on this home.Similar Homes in Scottsdale, AZ
Home Values in the Area
Average Home Value in this Area
Purchase History
| Date | Type | Sale Price | Title Company |
|---|---|---|---|
| Warranty Deed | $425,700 | 100 Title Agency Llc | |
| Warranty Deed | $246,000 | Fidelity National Title Agcy | |
| Warranty Deed | $248,000 | Fidelity Natl Ttl Agcy Inc | |
| Warranty Deed | $197,000 | Stewart Title & Tr Phoenix I | |
| Warranty Deed | $195,000 | Clear Title Agency Of Arizon | |
| Cash Sale Deed | $139,000 | Great American Title Agency | |
| Quit Claim Deed | -- | None Available | |
| Trustee Deed | $102,000 | None Available | |
| Interfamily Deed Transfer | -- | None Available | |
| Interfamily Deed Transfer | -- | Transnation Title | |
| Quit Claim Deed | -- | Transnation Title | |
| Warranty Deed | $220,000 | North American Title Co | |
| Special Warranty Deed | $140,000 | Transnation Title Ins Co | |
| Interfamily Deed Transfer | -- | Fidelity National Title Ins | |
| Warranty Deed | $109,219 | Fidelity Title |
Mortgage History
| Date | Status | Loan Amount | Loan Type |
|---|---|---|---|
| Open | $412,929 | New Conventional | |
| Previous Owner | $183,500 | New Conventional | |
| Previous Owner | $184,500 | New Conventional | |
| Previous Owner | $165,000 | New Conventional | |
| Previous Owner | $170,000 | New Conventional | |
| Previous Owner | $90,000 | Purchase Money Mortgage | |
| Previous Owner | $225,000 | Purchase Money Mortgage | |
| Previous Owner | $44,970 | Credit Line Revolving | |
| Previous Owner | $176,000 | New Conventional | |
| Previous Owner | $190,790 | New Conventional | |
| Previous Owner | $86,400 | Balloon | |
| Closed | $44,000 | No Value Available |
Property History
| Date | Event | Price | Change | Sq Ft Price |
|---|---|---|---|---|
| 07/24/2024 07/24/24 | Sold | $425,700 | +0.2% | $327 / Sq Ft |
| 06/04/2024 06/04/24 | Price Changed | $425,000 | -0.9% | $327 / Sq Ft |
| 05/01/2024 05/01/24 | Price Changed | $429,000 | -1.4% | $330 / Sq Ft |
| 04/12/2024 04/12/24 | For Sale | $435,000 | +76.8% | $334 / Sq Ft |
| 06/26/2019 06/26/19 | Sold | $246,000 | -1.2% | $189 / Sq Ft |
| 05/24/2019 05/24/19 | Pending | -- | -- | -- |
| 04/26/2019 04/26/19 | Price Changed | $249,000 | -2.9% | $191 / Sq Ft |
| 03/28/2019 03/28/19 | For Sale | $256,500 | +3.4% | $197 / Sq Ft |
| 03/20/2019 03/20/19 | Sold | $248,000 | -4.6% | $191 / Sq Ft |
| 03/06/2019 03/06/19 | Pending | -- | -- | -- |
| 02/28/2019 02/28/19 | Price Changed | $259,900 | -1.9% | $200 / Sq Ft |
| 01/01/2019 01/01/19 | For Sale | $265,000 | 0.0% | $204 / Sq Ft |
| 12/15/2016 12/15/16 | Rented | $1,450 | 0.0% | -- |
| 12/05/2016 12/05/16 | Under Contract | -- | -- | -- |
| 12/02/2016 12/02/16 | Price Changed | $1,450 | -3.3% | $1 / Sq Ft |
| 10/28/2016 10/28/16 | Price Changed | $1,500 | -6.3% | $1 / Sq Ft |
| 09/29/2016 09/29/16 | For Rent | $1,600 | 0.0% | -- |
| 01/27/2016 01/27/16 | Sold | $197,000 | -8.4% | $151 / Sq Ft |
| 12/11/2015 12/11/15 | Pending | -- | -- | -- |
| 11/30/2015 11/30/15 | For Sale | $215,000 | +10.3% | $165 / Sq Ft |
| 05/26/2014 05/26/14 | Sold | $195,000 | -2.0% | $150 / Sq Ft |
| 04/15/2014 04/15/14 | Price Changed | $198,900 | -0.5% | $153 / Sq Ft |
| 03/13/2014 03/13/14 | Price Changed | $199,900 | -7.0% | $154 / Sq Ft |
| 02/11/2014 02/11/14 | Price Changed | $214,900 | -4.5% | $165 / Sq Ft |
| 01/30/2014 01/30/14 | For Sale | $225,000 | -- | $173 / Sq Ft |
Tax History Compared to Growth
Tax History
| Year | Tax Paid | Tax Assessment Tax Assessment Total Assessment is a certain percentage of the fair market value that is determined by local assessors to be the total taxable value of land and additions on the property. | Land | Improvement |
|---|---|---|---|---|
| 2025 | $1,170 | $18,155 | -- | -- |
| 2024 | $1,214 | $17,291 | -- | -- |
| 2023 | $1,214 | $28,350 | $5,670 | $22,680 |
| 2022 | $1,152 | $21,560 | $4,310 | $17,250 |
| 2021 | $1,224 | $19,930 | $3,980 | $15,950 |
| 2020 | $1,213 | $18,720 | $3,740 | $14,980 |
| 2019 | $1,171 | $17,480 | $3,490 | $13,990 |
| 2018 | $1,134 | $16,150 | $3,230 | $12,920 |
| 2017 | $1,086 | $15,600 | $3,120 | $12,480 |
| 2016 | $908 | $13,870 | $2,770 | $11,100 |
| 2015 | $873 | $13,600 | $2,720 | $10,880 |
Agents Affiliated with this Home
-

Seller's Agent in 2024
Claire Ackerman
Compass
(480) 272-0958
2 in this area
248 Total Sales
-

Buyer's Agent in 2024
Aaron Simpson
Property Management Real Estate
(480) 737-7981
2 in this area
33 Total Sales
-

Seller's Agent in 2019
George Laughton
My Home Group Real Estate
(623) 462-3017
2 in this area
3,023 Total Sales
-

Seller's Agent in 2019
Bryan Deboda
Phoenix Real Estate Group
(602) 317-1334
73 Total Sales
-
M
Seller Co-Listing Agent in 2019
Mallerie Shepherd
My Home Group
-

Seller's Agent in 2016
Barry Witherwax
DPR Realty
(480) 250-5900
1 in this area
65 Total Sales
Map
Source: Arizona Regional Multiple Listing Service (ARMLS)
MLS Number: 5367936
APN: 217-59-410
- 11260 N 92nd St Unit 2102
- 11260 N 92nd St Unit 2054
- 11260 N 92nd St Unit 1060
- 11260 N 92nd St Unit 1102
- 9070 E Gary Rd Unit 149
- 9070 E Gary Rd Unit 152
- 11515 N 91st St Unit 205
- 8972 E Arizona Park Place
- 11011 N 92nd St Unit 1005
- 11011 N 92nd St Unit 1096
- 11011 N 92nd St Unit 1010
- 8884 E Arizona Park Place
- 9015 E Altadena Ave
- 9290 E Kalil Dr
- 9028 E Altadena Ave
- 8837 E Cortez St
- 11333 N 92nd St Unit 1034
- 11333 N 92nd St Unit 1057
- 11333 N 92nd St Unit 2049
- 11333 N 92nd St Unit 1118
