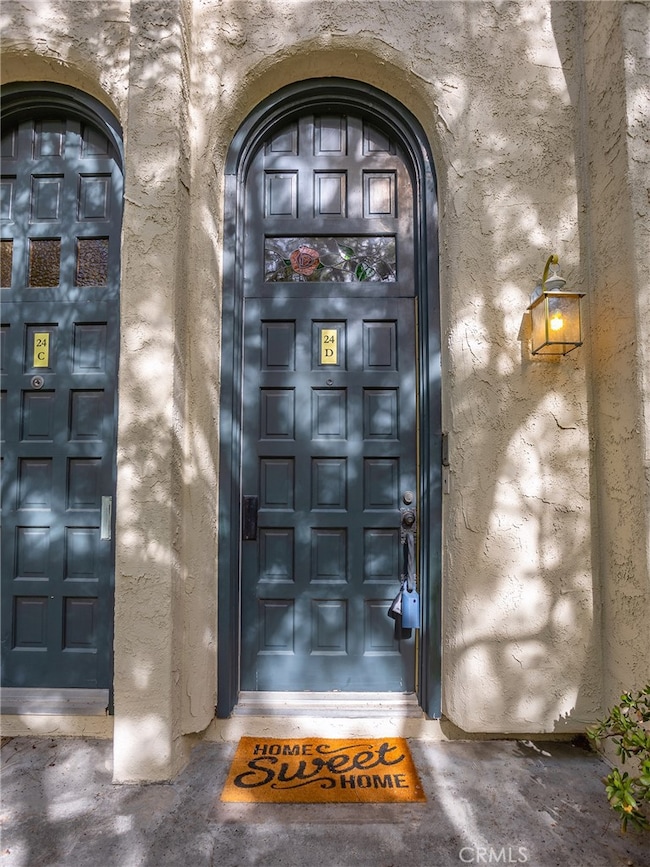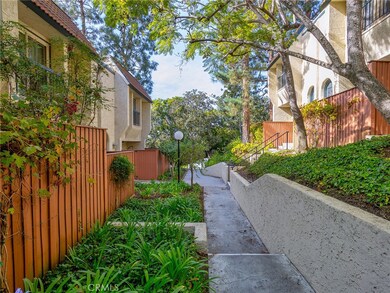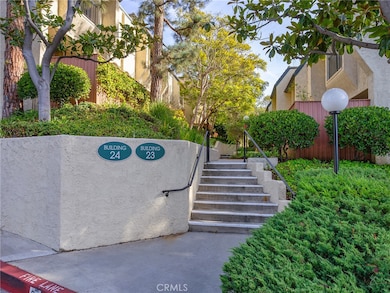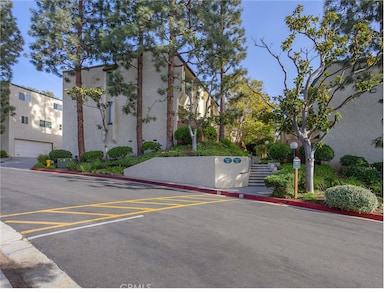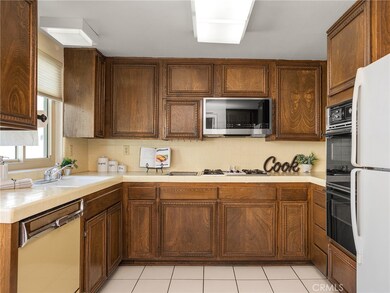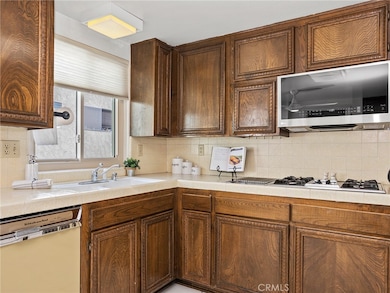
11260 Overland Ave Unit 24D Culver City, CA 90230
Blanco-Culver Crest NeighborhoodHighlights
- In Ground Pool
- No Units Above
- Mountain View
- El Rincon Elementary School Rated A-
- 2.22 Acre Lot
- 4-minute walk to Blanco Park
About This Home
As of April 2025Back on market! Previously sold with multiple bids! Run, don't walk! This is a great deal! This spacious 2-bedroom, 2.5-bathroom tri-level townhome in Culver City's sought-after Beverlywood West Complex offers over 1,600 square feet of comfortable living space. Featuring high ceilings, a two-story living room with a gas fireplace, and a formal dining room, this unit also includes a private patio and an eat-in kitchen. The primary suite boasts vaulted ceilings, and the attached 2-car garage provides extra storage and a new garage door. The community offers fantastic amenities, including 2 swimming pools, a spa, enclosed playground, sauna, volleyball, basketball and tennis courts, plus a community room with game areas. Conveniently located near El Rincon Elementary, Blanco Park, Culver Steps, Ivy Station, The Platform, and Playa Vista shops and parks, this townhome is the perfect opportunity to add your personal touch and make it your own!
Last Agent to Sell the Property
Brad Korb Real Estate Group Brokerage Email: brad@bradkorb.com License #00698730 Listed on: 01/31/2025
Townhouse Details
Home Type
- Townhome
Est. Annual Taxes
- $5,745
Year Built
- Built in 1973
Lot Details
- No Units Above
- No Units Located Below
- Two or More Common Walls
- Front Yard
HOA Fees
- $845 Monthly HOA Fees
Parking
- 2 Car Direct Access Garage
- Parking Available
- Garage Door Opener
Interior Spaces
- 1,612 Sq Ft Home
- 3-Story Property
- Formal Entry
- Living Room with Fireplace
- Dining Room
- Mountain Views
- Eat-In Kitchen
- Laundry Room
Bedrooms and Bathrooms
- 2 Bedrooms
- 3 Full Bathrooms
Outdoor Features
- In Ground Pool
- Patio
Utilities
- Central Heating and Cooling System
Listing and Financial Details
- Tax Lot 2
- Tax Tract Number 24791
- Assessor Parcel Number 4203012098
- Seller Considering Concessions
Community Details
Overview
- 157 Units
- Beverlywood West HOA, Phone Number (818) 907-6622
- Ross Morgan & Company HOA
Recreation
- Community Pool
Ownership History
Purchase Details
Home Financials for this Owner
Home Financials are based on the most recent Mortgage that was taken out on this home.Purchase Details
Home Financials for this Owner
Home Financials are based on the most recent Mortgage that was taken out on this home.Purchase Details
Purchase Details
Home Financials for this Owner
Home Financials are based on the most recent Mortgage that was taken out on this home.Purchase Details
Purchase Details
Home Financials for this Owner
Home Financials are based on the most recent Mortgage that was taken out on this home.Similar Homes in Culver City, CA
Home Values in the Area
Average Home Value in this Area
Purchase History
| Date | Type | Sale Price | Title Company |
|---|---|---|---|
| Grant Deed | $848,500 | Fidelity National Title | |
| Interfamily Deed Transfer | -- | Ticor Title | |
| Interfamily Deed Transfer | -- | -- | |
| Grant Deed | $250,000 | Commonwealth Land Title Co | |
| Interfamily Deed Transfer | -- | -- | |
| Grant Deed | $187,500 | Continental Lawyers Title Co |
Mortgage History
| Date | Status | Loan Amount | Loan Type |
|---|---|---|---|
| Open | $342,000 | New Conventional | |
| Previous Owner | $1,148,400 | Reverse Mortgage Home Equity Conversion Mortgage | |
| Previous Owner | $169,800 | New Conventional | |
| Previous Owner | $170,981 | New Conventional | |
| Previous Owner | $175,000 | Unknown | |
| Previous Owner | $194,000 | Unknown | |
| Previous Owner | $200,000 | No Value Available | |
| Previous Owner | $150,000 | No Value Available |
Property History
| Date | Event | Price | Change | Sq Ft Price |
|---|---|---|---|---|
| 04/08/2025 04/08/25 | Sold | $874,478 | 0.0% | $542 / Sq Ft |
| 01/31/2025 01/31/25 | For Sale | $874,478 | -- | $542 / Sq Ft |
Tax History Compared to Growth
Tax History
| Year | Tax Paid | Tax Assessment Tax Assessment Total Assessment is a certain percentage of the fair market value that is determined by local assessors to be the total taxable value of land and additions on the property. | Land | Improvement |
|---|---|---|---|---|
| 2024 | $5,745 | $384,223 | $233,609 | $150,614 |
| 2023 | $5,485 | $376,690 | $229,029 | $147,661 |
| 2022 | $5,233 | $369,305 | $224,539 | $144,766 |
| 2021 | $5,183 | $362,065 | $220,137 | $141,928 |
| 2019 | $4,923 | $351,327 | $213,608 | $137,719 |
| 2018 | $4,715 | $344,439 | $209,420 | $135,019 |
| 2016 | $4,364 | $331,066 | $201,289 | $129,777 |
| 2015 | $4,328 | $326,094 | $198,266 | $127,828 |
| 2014 | $4,265 | $319,708 | $194,383 | $125,325 |
Agents Affiliated with this Home
-
Brad Korb

Seller's Agent in 2025
Brad Korb
Brad Korb Real Estate Group
(818) 859-0310
1 in this area
356 Total Sales
-
Bob Herrera

Buyer's Agent in 2025
Bob Herrera
Professional Real Estate Servi
(310) 985-5427
1 in this area
47 Total Sales
Map
Source: California Regional Multiple Listing Service (CRMLS)
MLS Number: BB25022119
APN: 4203-012-098
- 10746 Cranks Rd
- 10758 Molony Rd
- 11338 Stevens Ave
- 10803 Kelmore St
- 7909 Hannum Ave
- 10801 Galvin St
- 11245 Segrell Way
- 11201 Segrell Way
- 5528 Kinston Ave
- 10780 Clarmon Place
- 11521 Segrell Way
- 5033 Maytime Ln
- 11462 Patom Dr
- 4939 Maytime Ln
- 4944 Maytime Ln
- 11150 Orville St
- 5723 Canterbury Dr
- 5950 Buckingham Pkwy Unit 610
- 5215 Sepulveda Blvd Unit 9B
- 5215 Sepulveda Blvd Unit 24C

