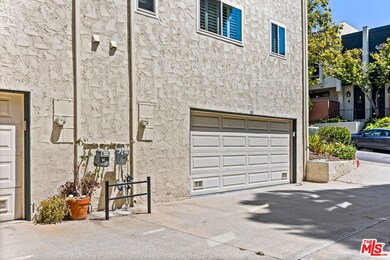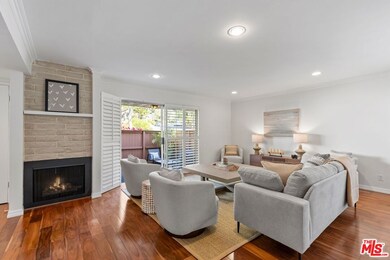
11260 Overland Ave Unit 4D Culver City, CA 90230
Blanco-Culver Crest NeighborhoodHighlights
- 24-Hour Security
- In Ground Pool
- 2.52 Acre Lot
- El Rincon Elementary School Rated A-
- Sauna
- 4-minute walk to Blanco Park
About This Home
As of September 2024Move-in Condition Town-home - A Great Single-Family Home Alternative!This end-unit town-home, boasting 4 bedrooms and 2.5 baths, is in pristine, move-in condition and offers an excellent alternative to a single-family home. The home features organized closet space, an oversized garage, and a seamless living room layout without split levels. The updated kitchen is equipped with stainless steel appliances, perfect for any culinary enthusiast, and there's a separate laundry room for added convenience.The living room is inviting with wood floors and a cozy fireplace, while plantation shutters adorn the windows, adding a touch of elegance.The complex provides an array of amenities for an active and social lifestyle, including:*Two tennis courts, with one convertible to a pickle-ball court and an adjacent basketball hoop*A volleyball court*Two swimming pools, a spa, and a Jacuzzi*A clubhouse featuring a party room, Ping-Pong room, and game room*A picnic area*A gated children's playground*Patrol guard ensuring safety. Located within walking distance to El Rincon Elementary School and Blanco Park, and nearby local shopping centers, with Culver City Middle and High School also in close proximity, this home offers convenience for families. Enjoy nearby attractions such as dining and shopping in Westfield mall , downtown Culver City, the Culver Steps, The Platform, Ivy Station, and several beautiful parks. Additionally, with proximity to LAX, major freeways, and the Silicon Beach area, commuting is a breeze.Embrace the charm and comfort of this end-unit townhome, where modern living meets community convenience!
Last Buyer's Agent
Subscriber Non
Non-Participant Office License #13252
Townhouse Details
Home Type
- Townhome
Est. Annual Taxes
- $9,837
Year Built
- Built in 1971
HOA Fees
- $720 Monthly HOA Fees
Home Design
- Traditional Architecture
- Split Level Home
Interior Spaces
- 1,884 Sq Ft Home
- 2-Story Property
- Dining Room with Fireplace
- Recreation Room
- Sauna
Kitchen
- Oven or Range
- Dishwasher
Flooring
- Wood
- Carpet
Bedrooms and Bathrooms
- 4 Bedrooms
Laundry
- Laundry in Kitchen
- Dryer
- Washer
Parking
- 2 Car Direct Access Garage
- Guest Parking
Utilities
- Central Heating and Cooling System
- Cable TV Available
Additional Features
- In Ground Pool
- End Unit
Listing and Financial Details
- Assessor Parcel Number 4203-012-157
Community Details
Overview
- 156 Units
Amenities
- Picnic Area
- Sauna
- Clubhouse
- Card Room
Recreation
- Tennis Courts
- Community Basketball Court
- Pickleball Courts
- Community Playground
- Community Pool
- Community Spa
Pet Policy
- Pets Allowed
Security
- 24-Hour Security
Ownership History
Purchase Details
Home Financials for this Owner
Home Financials are based on the most recent Mortgage that was taken out on this home.Purchase Details
Home Financials for this Owner
Home Financials are based on the most recent Mortgage that was taken out on this home.Purchase Details
Home Financials for this Owner
Home Financials are based on the most recent Mortgage that was taken out on this home.Purchase Details
Home Financials for this Owner
Home Financials are based on the most recent Mortgage that was taken out on this home.Similar Homes in the area
Home Values in the Area
Average Home Value in this Area
Purchase History
| Date | Type | Sale Price | Title Company |
|---|---|---|---|
| Grant Deed | $1,220,000 | California Best Title | |
| Interfamily Deed Transfer | -- | None Available | |
| Interfamily Deed Transfer | -- | None Available | |
| Grant Deed | $582,500 | Lawyers Title | |
| Individual Deed | $395,000 | Southland Title Company |
Mortgage History
| Date | Status | Loan Amount | Loan Type |
|---|---|---|---|
| Open | $854,000 | New Conventional | |
| Previous Owner | $351,503 | New Conventional | |
| Previous Owner | $351,100 | New Conventional | |
| Previous Owner | $397,000 | New Conventional | |
| Previous Owner | $417,000 | Purchase Money Mortgage | |
| Previous Owner | $315,300 | Stand Alone First | |
| Previous Owner | $315,000 | Stand Alone First | |
| Previous Owner | $314,800 | Stand Alone First | |
| Previous Owner | $316,000 | No Value Available |
Property History
| Date | Event | Price | Change | Sq Ft Price |
|---|---|---|---|---|
| 09/10/2024 09/10/24 | Sold | $1,220,000 | +10.9% | $648 / Sq Ft |
| 08/12/2024 08/12/24 | Pending | -- | -- | -- |
| 07/31/2024 07/31/24 | For Sale | $1,100,000 | -- | $584 / Sq Ft |
Tax History Compared to Growth
Tax History
| Year | Tax Paid | Tax Assessment Tax Assessment Total Assessment is a certain percentage of the fair market value that is determined by local assessors to be the total taxable value of land and additions on the property. | Land | Improvement |
|---|---|---|---|---|
| 2024 | $9,837 | $735,399 | $558,656 | $176,743 |
| 2023 | $9,426 | $720,980 | $547,702 | $173,278 |
| 2022 | $9,009 | $706,844 | $536,963 | $169,881 |
| 2021 | $8,932 | $692,985 | $526,435 | $166,550 |
| 2019 | $8,541 | $672,433 | $510,822 | $161,611 |
| 2018 | $8,363 | $659,249 | $500,806 | $158,443 |
| 2016 | $7,850 | $633,652 | $481,360 | $152,292 |
| 2015 | $7,772 | $624,135 | $474,130 | $150,005 |
| 2014 | $7,510 | $590,000 | $448,000 | $142,000 |
Agents Affiliated with this Home
-
Maryam Majnoonian

Seller's Agent in 2024
Maryam Majnoonian
Compass
(310) 405-9089
1 in this area
22 Total Sales
-
S
Buyer's Agent in 2024
Subscriber Non
Non-Participant Office
Map
Source: The MLS
MLS Number: 24-422053
APN: 4203-012-157
- 10746 Cranks Rd
- 10758 Molony Rd
- 11338 Stevens Ave
- 10803 Kelmore St
- 7909 Hannum Ave
- 10801 Galvin St
- 11245 Segrell Way
- 11201 Segrell Way
- 5528 Kinston Ave
- 10780 Clarmon Place
- 11521 Segrell Way
- 5033 Maytime Ln
- 11462 Patom Dr
- 4939 Maytime Ln
- 4944 Maytime Ln
- 11150 Orville St
- 5723 Canterbury Dr
- 5950 Buckingham Pkwy Unit 610
- 5215 Sepulveda Blvd Unit 9B
- 5215 Sepulveda Blvd Unit 24C






