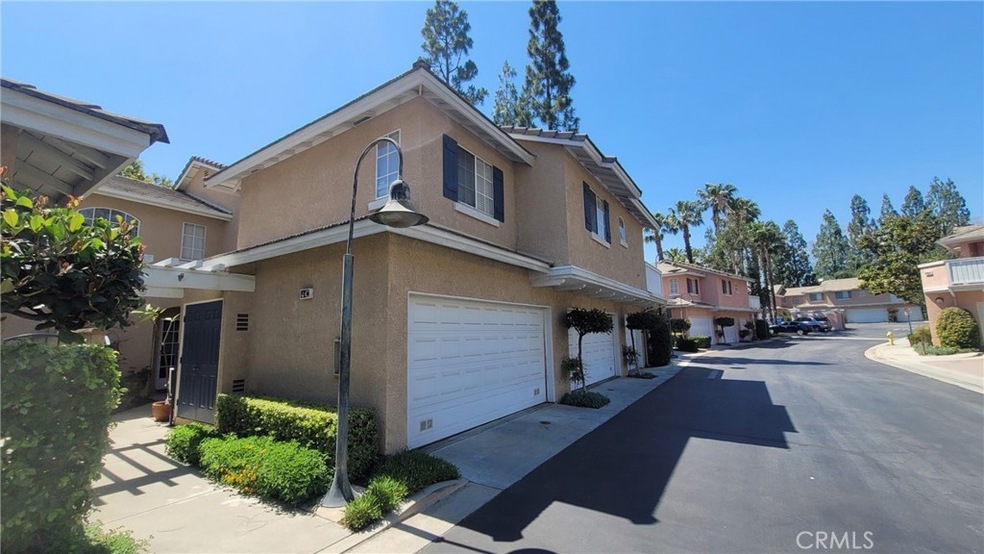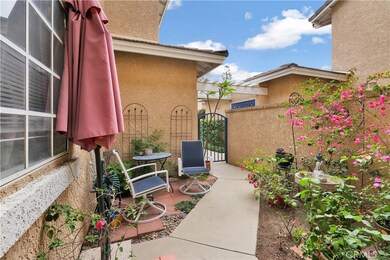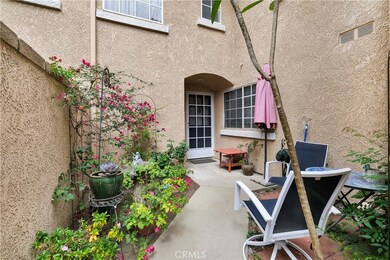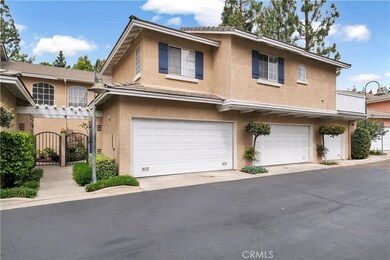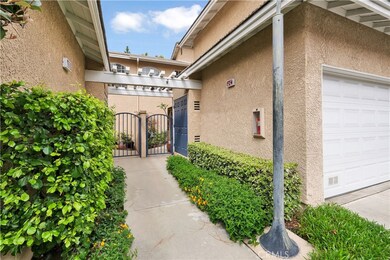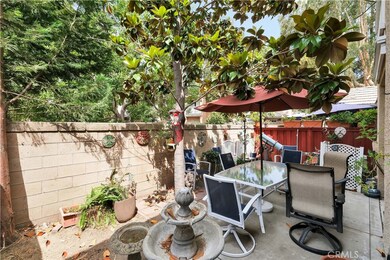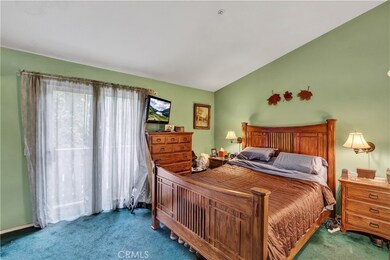
11261 Terra Vista Pkwy Unit 92 Rancho Cucamonga, CA 91730
Terra Vista NeighborhoodEstimated Value: $592,000 - $641,000
Highlights
- 24-Hour Security
- In Ground Pool
- Mountain View
- Rancho Cucamonga High School Rated A+
- No Units Above
- Clubhouse
About This Home
As of July 2022Welcome to the beautiful Rancho Cucamonga! This townhome is absolutely wonderful! Boasting 3 bedrooms and 2.5 bathrooms with an attached 2 car garage! The sellers are the original owners and are actually members of the board of directors for the community HOA. With lush parks, a community pool, spa, and club house. The HOA are very caring and not only take care of the external parts of the building but also trash and landscaping. The community is quiet and peaceful which adds to the already beautiful and well-maintained interior with newer AC unit. Don't hesitate to call and inquire about this wonderful townhome in the center of gorgeous Rancho Cucamonga!
More photos coming after photographer on Friday 5/27/22
Last Agent to Sell the Property
SOPHIA CONCHO
RED DOOR EXECUTIVE REALTY License #01983320 Listed on: 05/25/2022

Last Buyer's Agent
SOPHIA HAFLIGER
RE/MAX ELEGANCE License #01983320
Townhouse Details
Home Type
- Townhome
Est. Annual Taxes
- $6,660
Year Built
- Built in 1994
Lot Details
- 2,535 Sq Ft Lot
- No Units Above
- No Units Located Below
- Two or More Common Walls
HOA Fees
- $285 Monthly HOA Fees
Parking
- 2 Car Attached Garage
- Parking Available
- Front Facing Garage
- Garage Door Opener
- Driveway
- Parking Lot
- Parking Permit Required
- Assigned Parking
Property Views
- Mountain
- Park or Greenbelt
Home Design
- Tile Roof
- Composition Roof
Interior Spaces
- 1,417 Sq Ft Home
- 2-Story Property
- Gas Fireplace
- Entryway
- Family Room with Fireplace
- Living Room
- Storage
Kitchen
- Breakfast Bar
- Gas Range
Bedrooms and Bathrooms
- 3 Bedrooms
- All Upper Level Bedrooms
Laundry
- Laundry Room
- Washer and Gas Dryer Hookup
Home Security
Pool
- In Ground Pool
- In Ground Spa
Outdoor Features
- Patio
- Exterior Lighting
Location
- Suburban Location
Utilities
- Central Heating and Cooling System
- Water Heater
Listing and Financial Details
- Tax Lot 3
- Tax Tract Number 13351
- Assessor Parcel Number 1077811370000
- $778 per year additional tax assessments
Community Details
Overview
- 118 Units
- Antigua Association, Phone Number (909) 981-4131
Amenities
- Picnic Area
- Clubhouse
- Recreation Room
Recreation
- Community Pool
- Community Spa
- Park
- Bike Trail
Security
- 24-Hour Security
- Fire and Smoke Detector
- Fire Sprinkler System
Ownership History
Purchase Details
Home Financials for this Owner
Home Financials are based on the most recent Mortgage that was taken out on this home.Purchase Details
Home Financials for this Owner
Home Financials are based on the most recent Mortgage that was taken out on this home.Purchase Details
Home Financials for this Owner
Home Financials are based on the most recent Mortgage that was taken out on this home.Similar Homes in Rancho Cucamonga, CA
Home Values in the Area
Average Home Value in this Area
Purchase History
| Date | Buyer | Sale Price | Title Company |
|---|---|---|---|
| Feng Bing | -- | Wfg National Title | |
| Feng Bing | $545,000 | Wfg National Title | |
| Kindrich Carl Michael | -- | None Available | |
| Kindrich Carl M | $142,000 | Chicago Title Company |
Mortgage History
| Date | Status | Borrower | Loan Amount |
|---|---|---|---|
| Open | Feng Bing | $381,500 | |
| Previous Owner | Feng Bing | $381,500 | |
| Previous Owner | Kindrich Carl M | $206,600 | |
| Previous Owner | Kindrich Carl M | $162,000 | |
| Previous Owner | Kindrich Carl M | $144,829 |
Property History
| Date | Event | Price | Change | Sq Ft Price |
|---|---|---|---|---|
| 07/29/2022 07/29/22 | Sold | $545,000 | +3.8% | $385 / Sq Ft |
| 05/25/2022 05/25/22 | For Sale | $525,000 | -- | $371 / Sq Ft |
Tax History Compared to Growth
Tax History
| Year | Tax Paid | Tax Assessment Tax Assessment Total Assessment is a certain percentage of the fair market value that is determined by local assessors to be the total taxable value of land and additions on the property. | Land | Improvement |
|---|---|---|---|---|
| 2024 | $6,660 | $555,900 | $138,975 | $416,925 |
| 2023 | $6,499 | $545,000 | $136,250 | $408,750 |
| 2022 | $3,008 | $227,424 | $56,061 | $171,363 |
| 2021 | $3,008 | $222,965 | $54,962 | $168,003 |
| 2020 | $2,936 | $220,678 | $54,398 | $166,280 |
| 2019 | $2,924 | $216,351 | $53,331 | $163,020 |
| 2018 | $2,856 | $212,109 | $52,285 | $159,824 |
| 2017 | $2,813 | $207,950 | $51,260 | $156,690 |
| 2016 | $2,803 | $203,873 | $50,255 | $153,618 |
| 2015 | $2,770 | $200,811 | $49,500 | $151,311 |
| 2014 | $2,698 | $196,877 | $48,530 | $148,347 |
Agents Affiliated with this Home
-

Seller's Agent in 2022
SOPHIA CONCHO
RE/MAX
(909) 996-3838
-
Eric Hafliger

Seller Co-Listing Agent in 2022
Eric Hafliger
RE/MAX
(909) 576-7729
1 in this area
31 Total Sales
-
S
Buyer's Agent in 2022
SOPHIA HAFLIGER
RE/MAX
Map
Source: California Regional Multiple Listing Service (CRMLS)
MLS Number: EV22111386
APN: 1077-811-37
- 11257 Terra Vista Pkwy Unit B
- 11318 Fitzpatrick Dr
- 11186 Terra Vista Pkwy Unit 116
- 7652 Belpine Place
- 11159 Saint Tropez Dr
- 7390 Belpine Place
- 11090 Mountain View Dr Unit 62
- 11090 Mountain View Dr Unit 39
- 11259 Corsica Ct
- 7353 Ellena W Unit 83
- 7353 Ellena W
- 11433 Mountain View Dr Unit 40
- 11433 Mountain View Dr Unit 62
- 7408 Holloway Rd
- 7843 Danner Ct
- 7279 Cosenza Place
- 11027 Meyers Dr
- 7363 Roxbury Place
- 10830 Sundance Dr
- 11137 Amarillo St
- 11261 Terra Vista Pkwy Unit D
- 11261 Terra Vista Pkwy Unit B
- 11261 Terra Vista Pkwy Unit A
- 11261 Terra Vista Pkwy Unit U
- 11261 Terra Vista Pkwy
- 11261 Terra Vista Pkwy Unit 94
- 11261 Terra Vista Pkwy Unit 93
- 11261 Terra Vista Pkwy Unit 92
- 11261 Terra Vista Pkwy Unit 91
- 11261 Terra Vista Pkwy - C
- 11261 Terra Vista Pkwy #94
- 11273 Terra Vista Pkwy Unit A
- 11273 Terra Vista Pkwy Unit D
- 11273 Terra Vista Pkwy Unit 37
- 11273 Terra Vista Pkwy Unit 36
- 11273 Terra Vista Pkwy Unit C
- 11273 Terra Vista Pkwy Unit 34
- 11273 Terra Vista Pkwy Unit 33
- 11273 Terra Vista Pkwy Unit 38
- 11269 Terra Vista Pkwy Unit D
