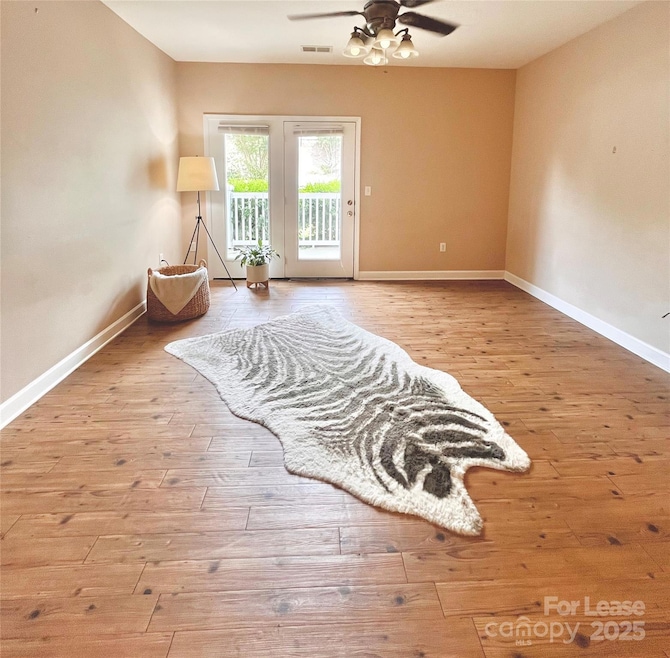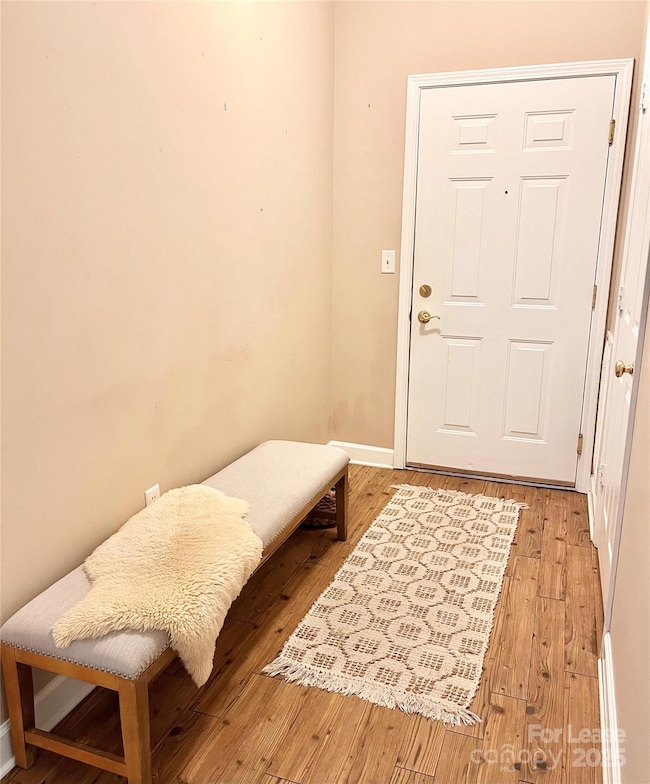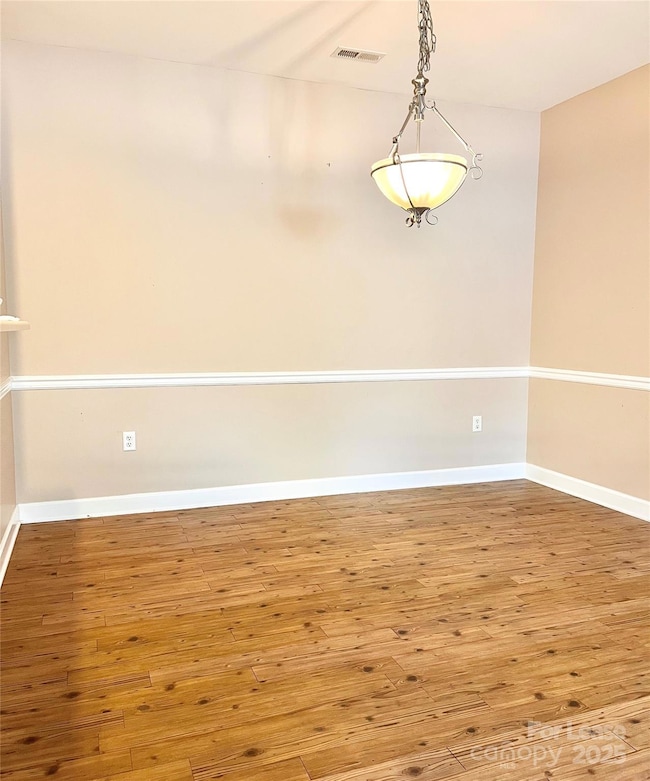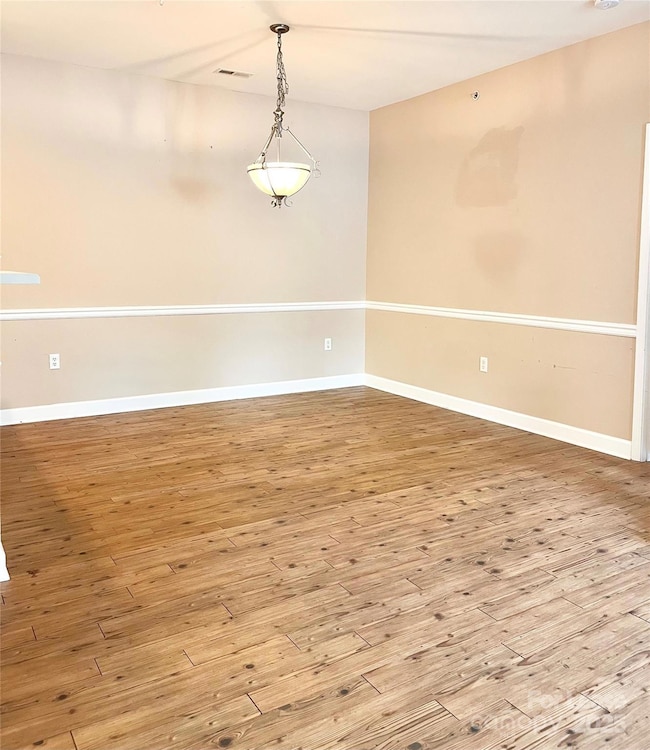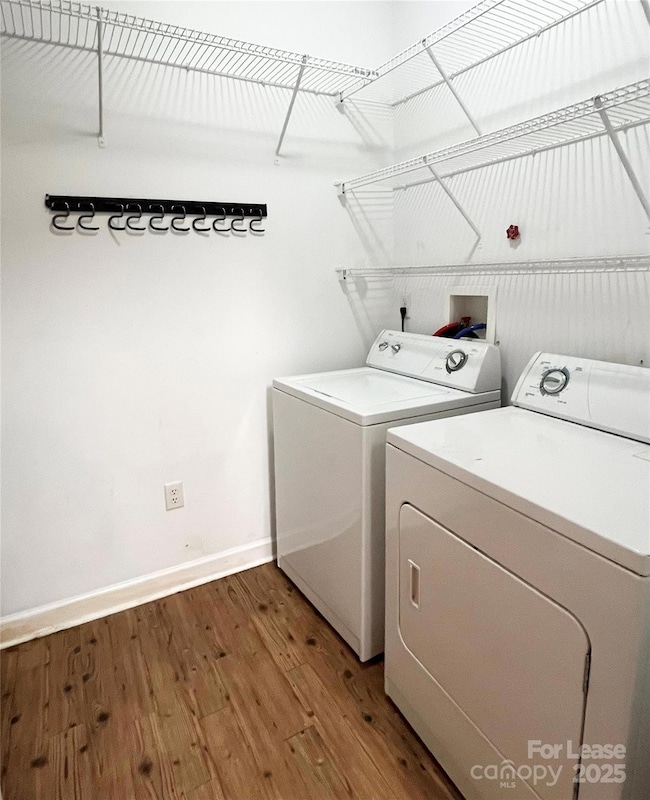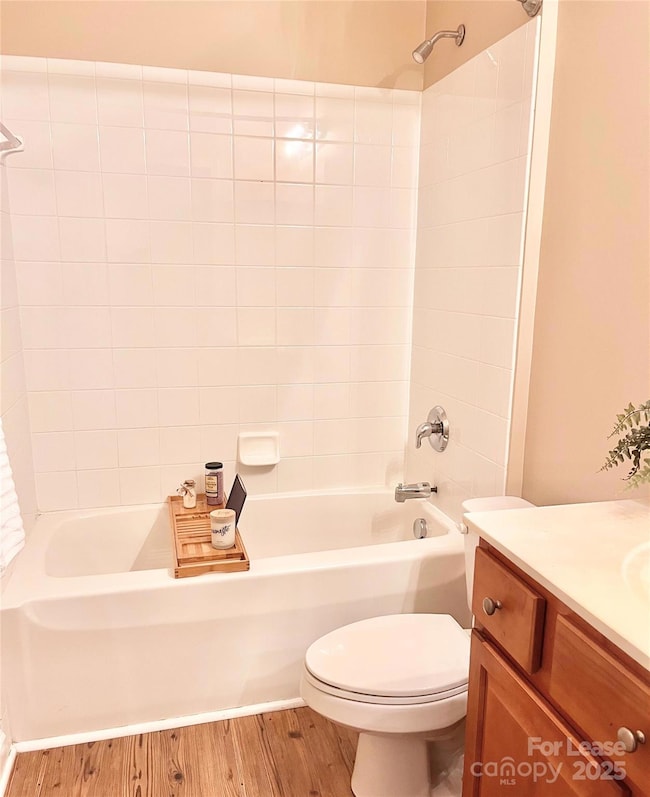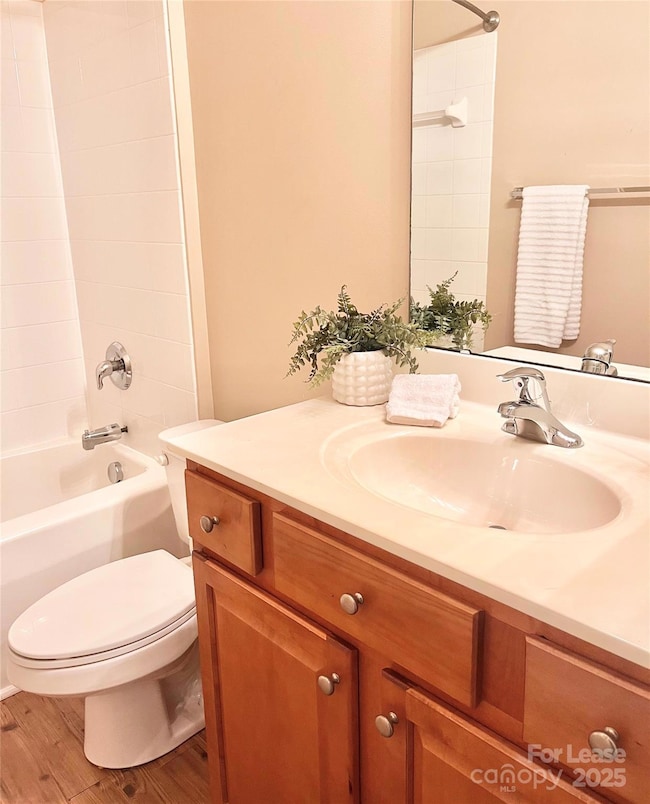11264 Hyde Pointe Ct Unit 11264 Charlotte, NC 28262
University City North NeighborhoodHighlights
- Fitness Center
- Clubhouse
- Recreation Facilities
- Open Floorplan
- Community Pool
- Covered patio or porch
About This Home
Beautiful First-Floor Condo! Featuring LVP flooring throughout the main living areas. Upgraded kitchen cabinets and tiled backsplash. The open concept kitchen flows seamlessly into the spacious family room, which opens to a Covered Patio- perfect for relaxing or entertaining. The primary bedroom includes a generous walk-in closet and its own en suite bathroom for added privacy and convenience. The dedicated laundry room has extra space for storage and comes equipped with a washer and dryer. Enjoy the secured building entry with guest intercom for added security at the main entrance. Assigned parking plus Guest parking right out front. Private outdoor locked storage included. Fantastic location near expanding University area near the Blue Line extension & UNC Charlotte, with easy access to major shopping, Uptown interstates, dining and more.
Listing Agent
Parker Realty Home & Land LLC Brokerage Email: kortneyparker1@gmail.com License #349804 Listed on: 06/29/2025
Condo Details
Home Type
- Condominium
Est. Annual Taxes
- $1,675
Year Built
- Built in 2005
Home Design
- Slab Foundation
Interior Spaces
- 1-Story Property
- Open Floorplan
- Ceiling Fan
- Laminate Flooring
Kitchen
- Electric Oven
- Electric Cooktop
- Microwave
- Dishwasher
- Disposal
Bedrooms and Bathrooms
- 2 Main Level Bedrooms
- 2 Full Bathrooms
Laundry
- Laundry Room
- Washer and Electric Dryer Hookup
Parking
- Parking Lot
- 1 Assigned Parking Space
Outdoor Features
- Covered patio or porch
Schools
- Stoney Creek Elementary School
- James Martin Middle School
- Mallard Creek High School
Utilities
- Forced Air Heating and Cooling System
- Vented Exhaust Fan
- Heating System Uses Natural Gas
- Electric Water Heater
- Cable TV Available
Listing and Financial Details
- Security Deposit $1,450
- Property Available on 6/24/25
- 12-Month Minimum Lease Term
- Assessor Parcel Number 029-033-61
Community Details
Overview
- Mid-Rise Condominium
- Hyde Park Condos
- Hyde Park Subdivision
Amenities
- Picnic Area
- Clubhouse
Recreation
- Recreation Facilities
- Fitness Center
- Community Pool
Pet Policy
- Pet Deposit $500
Map
Source: Canopy MLS (Canopy Realtor® Association)
MLS Number: 4274478
APN: 029-033-61
- 9823 Hyde Glen Ct Unit 9823
- 10720 Hill Point Ct Unit 10720
- 9775 Mallard Glen Dr
- 864 Tiger Ln
- 10650 Hill Point Ct Unit 10650
- 10614 Hill Point Ct
- 10205 Garrett Grigg Rd
- 10308 Garrett Grigg Rd
- 10526 Hill Point Ct Unit 10526
- 10800 N Tryon St
- 1348 Southern Sugar Dr
- 1412 Galloway Rd
- 11109 Amur Ct
- 9915 Lottie Ln
- 4113 Galloway Park Dr
- 13916 Mallard Lake Rd
- 10179 Claybrooke Dr
- 1900 Salome Church Rd
- 2212 Noble Townes Way
- 10726 Greenhead View Rd
- 10738 Hill Point Ct Unit 10738
- 11110 Hyde Pointe Ct
- 655 W Mallard Creek Church Rd
- 10318 Garrett Grigg Rd
- 10336 Garrett Grigg Rd
- 10313 Garrett Grigg Rd
- 100 Heritage Pointe Rd
- 2002 Laysan Teal Ln
- 310-405 Highroad Dr
- 500 Solano Dr
- 310 Northbend Dr
- 10123 Berkeley Place Dr
- 9920 Brickleberry Ln
- 10015 Parthenon Ct
- 9740 Ashley Lake Ct
- 11015 Education Way
- 420 Michelle Linnea Dr
- 1801 Willow Haven Ln
- 9132 Senator Royall Dr Unit B1
- 9132 Senator Royall Dr Unit S4
