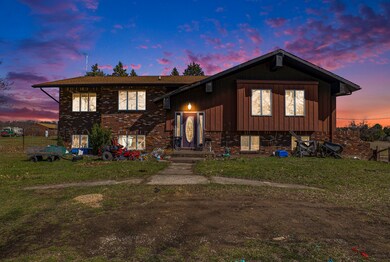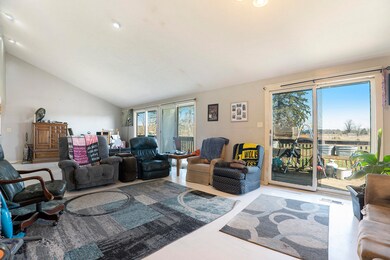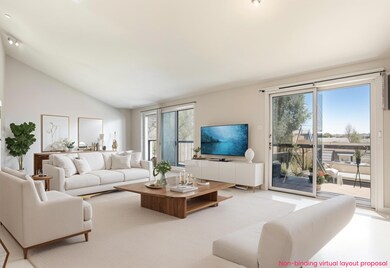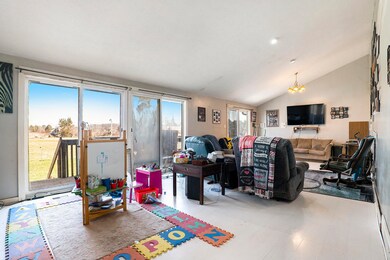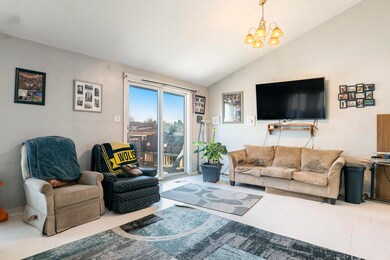
Highlights
- Fruit Trees
- Deck
- 4 Car Detached Garage
- Leon W. Hayes Middle School Rated A-
- Vaulted Ceiling
- Eat-In Kitchen
About This Home
As of June 2025Tucked away on 12.6 scenic acres, 11266 W Herbison Road in Eagle offers the perfect balance of privacy, space, and convenience within the highly rated Grand Ledge School District. This 5-bedroom, 3-bathroom home is jus under 2,800 sq ft and is designed for comfortable living, featuring a main-floor primary suite for ease and accessibility. The expansive layout includes a fully separate living space in the basement, complete with its own kitchen—ideal for multigenerational living, guests, or rental potential. With generous living areas bathed in natural light, a well-equipped kitchen, and serene views of the surrounding countryside, this home delivers both warmth and functionality. Outside, the property is a dream for hobbyists, nature lovers, and those needing ample storage. A 4-stall detached garage and a 28x40 pole barn provide endless possibilities for equipment, vehicles, or workshop space. Whether you're enjoying morning coffee on the porch, exploring the acreage, or gathering around a bonfire under the stars, this property offers a true escape from the hustle and bustle while remaining conveniently located. Just minutes away, Fitzgerald Park features breathtaking trails and the famous Ledges rock formations, perfect for outdoor adventurers. Downtown Grand Ledge offers charming restaurants, local shops, and year-round community events. For those looking for a quick city getaway, Grand Rapids is only a 45-minute drive, providing access to top-tier dining, entertainment, and cultural attractions.This exceptional home offers the best of both worldspeaceful country living with easy access to everyday amenities. Whether you're seeking space to spread out, a multi-functional property, or a place to embrace nature's beauty, this Eagle, MI retreat is ready to welcome you home.
Home Details
Home Type
- Single Family
Est. Annual Taxes
- $4,391
Year Built
- Built in 1972
Lot Details
- 12.6 Acre Lot
- Lot Dimensions are 529x990x587x991
- Shrub
- Level Lot
- Fruit Trees
- Garden
Parking
- 4 Car Detached Garage
- Side Facing Garage
- Garage Door Opener
Home Design
- Brick Exterior Construction
- Composition Roof
- Wood Siding
- Aluminum Siding
Interior Spaces
- 2,792 Sq Ft Home
- 1-Story Property
- Vaulted Ceiling
- Insulated Windows
- Garden Windows
Kitchen
- Eat-In Kitchen
- Oven
- Stove
- Range
- Microwave
- Dishwasher
- Kitchen Island
Flooring
- Carpet
- Laminate
- Tile
Bedrooms and Bathrooms
- 5 Bedrooms | 3 Main Level Bedrooms
- 3 Full Bathrooms
Laundry
- Laundry Room
- Laundry on main level
Finished Basement
- Walk-Out Basement
- Basement Fills Entire Space Under The House
- Laundry in Basement
- Natural lighting in basement
Outdoor Features
- Deck
- Patio
Schools
- Wacousta Elementary School
- Kenneth T Beagle Elementary Middle School
- Grand Ledge High School
Utilities
- Forced Air Heating and Cooling System
- Heating System Uses Propane
- Heating System Uses Wood
- Well
- Electric Water Heater
- Septic System
Ownership History
Purchase Details
Home Financials for this Owner
Home Financials are based on the most recent Mortgage that was taken out on this home.Purchase Details
Home Financials for this Owner
Home Financials are based on the most recent Mortgage that was taken out on this home.Purchase Details
Home Financials for this Owner
Home Financials are based on the most recent Mortgage that was taken out on this home.Similar Homes in Eagle, MI
Home Values in the Area
Average Home Value in this Area
Purchase History
| Date | Type | Sale Price | Title Company |
|---|---|---|---|
| Warranty Deed | $260,000 | Ata National Title Group Llc | |
| Warranty Deed | $229,000 | Essential Title Agency Llc | |
| Warranty Deed | $206,000 | Bell Title Company |
Mortgage History
| Date | Status | Loan Amount | Loan Type |
|---|---|---|---|
| Open | $269,289 | VA | |
| Closed | $265,590 | VA | |
| Previous Owner | $236,557 | VA | |
| Previous Owner | $212,450 | VA | |
| Previous Owner | $210,429 | VA | |
| Previous Owner | $150,000 | Credit Line Revolving |
Property History
| Date | Event | Price | Change | Sq Ft Price |
|---|---|---|---|---|
| 06/09/2025 06/09/25 | Sold | $350,000 | -12.5% | $125 / Sq Ft |
| 04/21/2025 04/21/25 | Pending | -- | -- | -- |
| 04/03/2025 04/03/25 | For Sale | $400,000 | +74.7% | $143 / Sq Ft |
| 12/16/2016 12/16/16 | Sold | $229,000 | 0.0% | $81 / Sq Ft |
| 12/16/2016 12/16/16 | Sold | $229,000 | -4.5% | $81 / Sq Ft |
| 10/24/2016 10/24/16 | Pending | -- | -- | -- |
| 10/24/2016 10/24/16 | Pending | -- | -- | -- |
| 10/12/2016 10/12/16 | Price Changed | $239,900 | -4.0% | $84 / Sq Ft |
| 10/09/2016 10/09/16 | For Sale | $249,900 | 0.0% | $88 / Sq Ft |
| 09/15/2016 09/15/16 | For Sale | $249,900 | -- | $88 / Sq Ft |
Tax History Compared to Growth
Tax History
| Year | Tax Paid | Tax Assessment Tax Assessment Total Assessment is a certain percentage of the fair market value that is determined by local assessors to be the total taxable value of land and additions on the property. | Land | Improvement |
|---|---|---|---|---|
| 2024 | $1,727 | $194,600 | $39,600 | $155,000 |
| 2023 | $1,636 | $181,800 | $0 | $0 |
| 2022 | $4,169 | $149,300 | $35,700 | $113,600 |
| 2021 | $4,033 | $143,600 | $43,000 | $100,600 |
| 2020 | $3,923 | $131,800 | $36,500 | $95,300 |
| 2019 | $3,768 | $123,300 | $37,300 | $86,000 |
| 2018 | $3,538 | $124,769 | $39,942 | $84,827 |
| 2017 | $3,313 | $120,538 | $36,872 | $83,666 |
| 2016 | $4,924 | $117,888 | $34,570 | $83,318 |
| 2015 | $4,963 | $118,351 | $0 | $0 |
| 2011 | -- | $109,025 | $0 | $0 |
Agents Affiliated with this Home
-
Donald Dowland

Seller's Agent in 2025
Donald Dowland
LPT Realty
(616) 326-5191
74 Total Sales
-
Kevin Yoder

Seller Co-Listing Agent in 2025
Kevin Yoder
LPT Realty
(616) 730-8185
297 Total Sales
-
Ted Westfall

Buyer's Agent in 2025
Ted Westfall
Coldwell Banker Professionals
(517) 321-1000
154 Total Sales
-
Deborah Cooper

Seller's Agent in 2016
Deborah Cooper
COLDWELL BANKER FREWEN
(517) 256-0824
97 Total Sales
-
N
Buyer's Agent in 2016
Non Member
Non Member Of Swmric
-
Stephanie Holly

Buyer's Agent in 2016
Stephanie Holly
RE/MAX Michigan
(517) 281-8175
207 Total Sales
Map
Source: Southwestern Michigan Association of REALTORS®
MLS Number: 25013260
APN: 070-011-400-020-00
- 11195 W Herbison Rd
- 11781 W Herbison Rd
- 11958 Eden Trail
- 11500 Eden Trail
- 10696 W Clark Rd
- 9840 W Herbison Rd
- 11471 S Bauer Rd
- 13433 S Grange Rd
- 9135 Hummingbird Ln
- 9135 Klein Farm
- 13615 Declaration Ct Unit 138
- 8767 Corrison Rd
- 13780 Alaska Ave
- 13800 Alaska Ave
- 8464 W Howe Rd
- 13600 Forest Hill Rd
- 9966 Bauer Rd
- 13368 Forest Hill Rd
- 7713 Jon Scott Dr
- 9428 S Wright Rd

