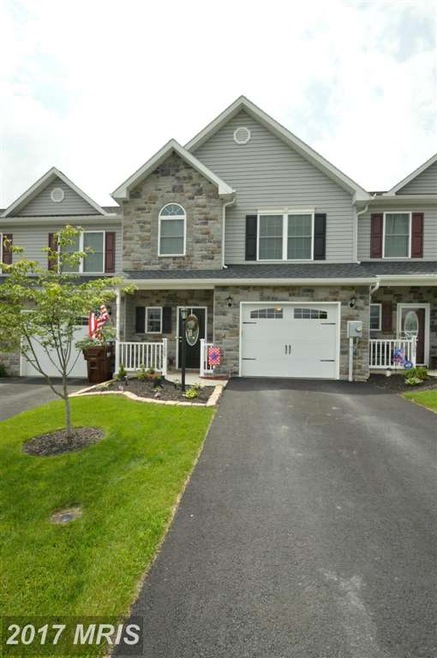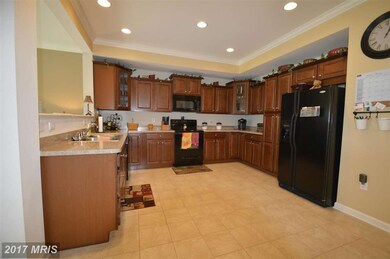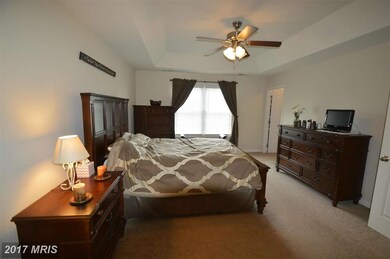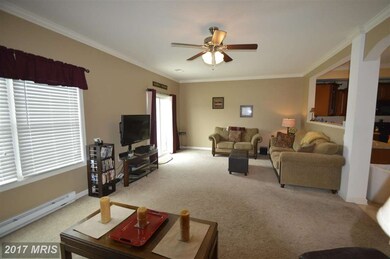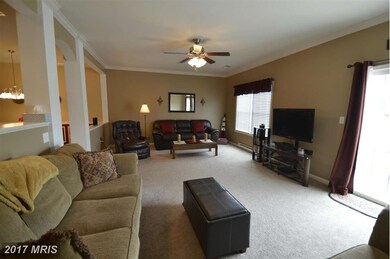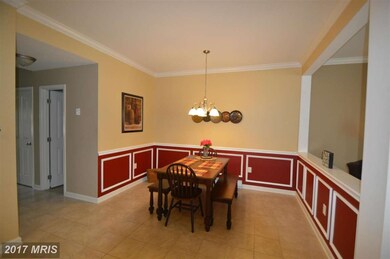
11267 Gopher Dr Waynesboro, PA 17268
Highlights
- Colonial Architecture
- Eat-In Kitchen
- Electric Baseboard Heater
- 1 Car Attached Garage
- Central Air
About This Home
As of September 2019LARGE townhouse, centrally located in Waynesboro. Ceramic tile in kitchen, dining and bathrooms. Tray ceilings in master bedroom with a huge walk in closet. 2nd floor laundry and great space upstairs for office, playroom, etc. Great backyard space! Low maintenance and move-in ready! A MUST SEE!
Last Agent to Sell the Property
Kandor Real Estate License #RM425045 Listed on: 06/24/2015
Townhouse Details
Home Type
- Townhome
Est. Annual Taxes
- $2,524
Year Built
- Built in 2010
Lot Details
- 3,049 Sq Ft Lot
- Two or More Common Walls
HOA Fees
- $15 Monthly HOA Fees
Parking
- 1 Car Attached Garage
Home Design
- Colonial Architecture
- Slab Foundation
- Stone Siding
- Vinyl Siding
Interior Spaces
- 2,104 Sq Ft Home
- Property has 2 Levels
- Eat-In Kitchen
Bedrooms and Bathrooms
- 3 Bedrooms
- 2.5 Bathrooms
Utilities
- Central Air
- Heat Pump System
- Electric Baseboard Heater
- Electric Water Heater
Community Details
- Built by WEST END DEVELOPERS
- Farmspring Estates Subdivision
Listing and Financial Details
- Tax Lot 149
- Assessor Parcel Number 23-Q07F-149
Ownership History
Purchase Details
Home Financials for this Owner
Home Financials are based on the most recent Mortgage that was taken out on this home.Purchase Details
Home Financials for this Owner
Home Financials are based on the most recent Mortgage that was taken out on this home.Purchase Details
Home Financials for this Owner
Home Financials are based on the most recent Mortgage that was taken out on this home.Purchase Details
Similar Homes in Waynesboro, PA
Home Values in the Area
Average Home Value in this Area
Purchase History
| Date | Type | Sale Price | Title Company |
|---|---|---|---|
| Deed | $174,000 | Buchanan Settlement Services | |
| Deed | $164,000 | None Available | |
| Deed | $159,900 | None Available | |
| Deed | $35,000 | None Available |
Mortgage History
| Date | Status | Loan Amount | Loan Type |
|---|---|---|---|
| Open | $147,050 | New Conventional | |
| Previous Owner | $21,000 | Credit Line Revolving | |
| Previous Owner | $135,000 | Adjustable Rate Mortgage/ARM | |
| Previous Owner | $30,000 | Credit Line Revolving | |
| Previous Owner | $95,000 | Adjustable Rate Mortgage/ARM | |
| Previous Owner | $165,699 | New Conventional |
Property History
| Date | Event | Price | Change | Sq Ft Price |
|---|---|---|---|---|
| 09/23/2019 09/23/19 | Sold | $174,000 | -1.1% | $83 / Sq Ft |
| 08/20/2019 08/20/19 | Pending | -- | -- | -- |
| 08/07/2019 08/07/19 | For Sale | $175,900 | +7.3% | $84 / Sq Ft |
| 08/21/2015 08/21/15 | Sold | $164,000 | -0.5% | $78 / Sq Ft |
| 07/10/2015 07/10/15 | Pending | -- | -- | -- |
| 06/24/2015 06/24/15 | For Sale | $164,900 | -- | $78 / Sq Ft |
Tax History Compared to Growth
Tax History
| Year | Tax Paid | Tax Assessment Tax Assessment Total Assessment is a certain percentage of the fair market value that is determined by local assessors to be the total taxable value of land and additions on the property. | Land | Improvement |
|---|---|---|---|---|
| 2025 | $3,241 | $21,100 | $890 | $20,210 |
| 2024 | $3,146 | $21,100 | $890 | $20,210 |
| 2023 | $3,053 | $21,100 | $890 | $20,210 |
| 2022 | $2,963 | $21,100 | $890 | $20,210 |
| 2021 | $2,878 | $21,100 | $890 | $20,210 |
| 2020 | $2,834 | $21,100 | $890 | $20,210 |
| 2019 | $2,771 | $21,100 | $890 | $20,210 |
| 2018 | $2,681 | $21,100 | $890 | $20,210 |
| 2017 | $2,623 | $21,100 | $890 | $20,210 |
| 2016 | $605 | $21,100 | $890 | $20,210 |
| 2015 | $563 | $21,100 | $890 | $20,210 |
| 2014 | $563 | $21,100 | $890 | $20,210 |
Agents Affiliated with this Home
-
Joshua Mummert

Seller's Agent in 2019
Joshua Mummert
Iron Valley Real Estate of Waynesboro
(717) 729-3151
26 in this area
110 Total Sales
-
Marchelle Nygard

Buyer's Agent in 2019
Marchelle Nygard
RE/MAX
(717) 300-0395
28 in this area
87 Total Sales
-
Kristyn Martin

Seller's Agent in 2015
Kristyn Martin
Kandor Real Estate
(717) 658-9203
59 in this area
216 Total Sales
Map
Source: Bright MLS
MLS Number: 1000211709
APN: 23-0Q07F-149-000000
- 8827 Casper Dr
- 0 Stottlemyer Rd Unit PAFL2024422
- 11174 Cross Fields Dr
- 11333 Cross Fields Dr
- 8774 Oxford Cir
- 11044 Cross Fields Dr
- 10910 Ridge Crest Dr
- 10877 Ridge Crest Dr
- 11555 Mystic Rock Ln N
- 11741 Mystic Rock Ln S
- 11801 Mystic Rock Ln S
- 11797 Mystic Rock Ln S
- 11516 Mystic Rock Ln N
- 11802 Mystic Rock Ln S
- 11798 Mystic Rock Ln S
- 8694 Sheffield Manor Blvd
- 11390 Buhrman Dr E Unit 57
- 8849 Jocelyn Dr
- 8793 Jocelyn Dr
- 8800 Jocelyn Dr
