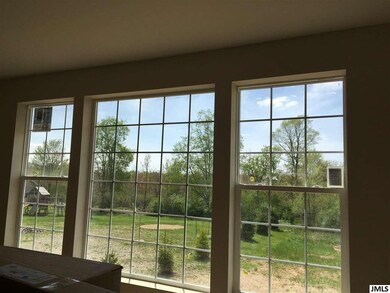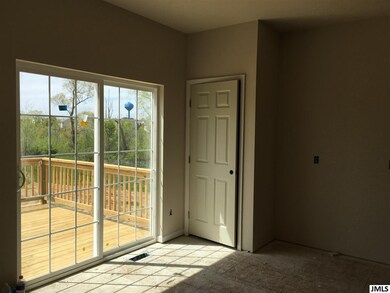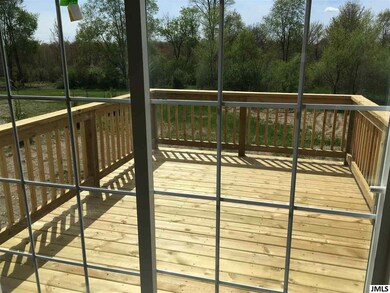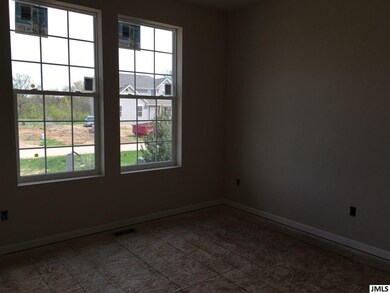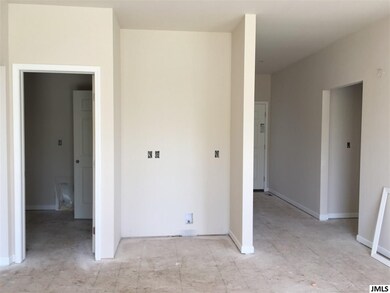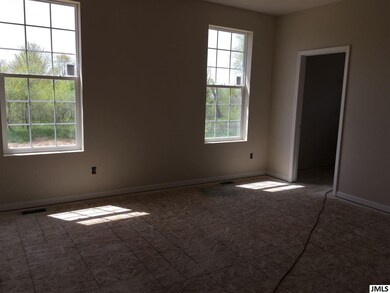
11267 Huckleberry Ln Unit 52 Grass Lake, MI 49240
Estimated Value: $353,568 - $458,000
Highlights
- Deck
- Eat-In Kitchen
- Forced Air Heating System
- 2 Car Attached Garage
- Humidifier
- Wood Burning Fireplace
About This Home
As of July 2017Back on the market due to buyer relocation. New Construction Grass Lake Ranch Home in the final stages of completion. Ready for Occupancy at the end of June. Norfolk Homes presents the Lancaster, contemporary ranch offers 1558 sq. ft., 3 bedrooms, 2 baths, and large open floor plan accented with oak hardwood flooring throughout foyer, kitchen, and dining nook. Spacious kitchen complete with 42 Maple Merillat cabinetry with crown molding, Island, Granite countertops and Maytag stainless steel appliances overlooks large great room with wood burning fireplace and recessed lighting. Master suite with walk-in closet and full bath maple cabinets and Granite Countertops. 2 additional ample sized bedrooms partnered with full bath with maple cabinets and tub/shower combo. Viewout lower level feat features 9' ceilings and rough-in plumbing ready for future full bath. Exterior features include brick wainscoting, treated wood back deck, and 2-car attached side entry garage., Primary Bath
Last Listed By
Lisa Kanclerz
NORFOLK REALTY LIMITED License #6501239763 Listed on: 05/11/2017
Home Details
Home Type
- Single Family
Est. Annual Taxes
- $593
Year Built
- Built in 2016
Lot Details
- 1.01 Acre Lot
- Lot Dimensions are 100x440
- Property fronts a private road
HOA Fees
- $23 Monthly HOA Fees
Parking
- 2 Car Attached Garage
Home Design
- Brick Exterior Construction
- Vinyl Siding
Interior Spaces
- 1-Story Property
- Wood Burning Fireplace
- Basement Fills Entire Space Under The House
- Laundry on main level
Kitchen
- Eat-In Kitchen
- Built-In Oven
Bedrooms and Bathrooms
- 3 Main Level Bedrooms
- 2 Full Bathrooms
Outdoor Features
- Deck
Utilities
- Humidifier
- Forced Air Heating System
- Heating System Uses Natural Gas
Community Details
- Tamarack Glen Subdivision
Listing and Financial Details
- Home warranty included in the sale of the property
Ownership History
Purchase Details
Purchase Details
Home Financials for this Owner
Home Financials are based on the most recent Mortgage that was taken out on this home.Purchase Details
Home Financials for this Owner
Home Financials are based on the most recent Mortgage that was taken out on this home.Purchase Details
Similar Homes in Grass Lake, MI
Home Values in the Area
Average Home Value in this Area
Purchase History
| Date | Buyer | Sale Price | Title Company |
|---|---|---|---|
| Bennett Kenneth P | -- | None Available | |
| Bennett Kenneth | $251,625 | Attorney | |
| Ndc Jackson Llc | -- | American Title Company | |
| Norfolk Homes Of Grass Lake Ltd | -- | At |
Mortgage History
| Date | Status | Borrower | Loan Amount |
|---|---|---|---|
| Previous Owner | Ndc Jackson Llc | $198,475 |
Property History
| Date | Event | Price | Change | Sq Ft Price |
|---|---|---|---|---|
| 07/11/2017 07/11/17 | Sold | $251,625 | 0.0% | $162 / Sq Ft |
| 07/11/2017 07/11/17 | Sold | $251,625 | +3.3% | $107 / Sq Ft |
| 05/22/2017 05/22/17 | Pending | -- | -- | -- |
| 08/27/2016 08/27/16 | For Sale | $243,585 | -- | $156 / Sq Ft |
Tax History Compared to Growth
Tax History
| Year | Tax Paid | Tax Assessment Tax Assessment Total Assessment is a certain percentage of the fair market value that is determined by local assessors to be the total taxable value of land and additions on the property. | Land | Improvement |
|---|---|---|---|---|
| 2024 | $3,340 | $164,800 | $0 | $0 |
| 2023 | $3,181 | $144,300 | $0 | $0 |
| 2022 | $4,429 | $140,300 | $0 | $0 |
| 2021 | $4,182 | $127,500 | $0 | $0 |
| 2020 | $1,316 | $135,100 | $0 | $0 |
| 2019 | $4,022 | $122,700 | $0 | $0 |
| 2018 | $3,887 | $111,400 | $0 | $0 |
| 2017 | $261 | $27,500 | $0 | $0 |
| 2016 | $0 | $12,000 | $12,000 | $0 |
| 2015 | -- | $12,000 | $12,000 | $0 |
| 2014 | -- | $11,300 | $0 | $0 |
| 2013 | -- | $11,300 | $11,300 | $0 |
Agents Affiliated with this Home
-
L
Seller's Agent in 2017
Lisa Kanclerz
NORFOLK REALTY LIMITED
-
Sarah Harmon

Buyer's Agent in 2017
Sarah Harmon
C-21 Affiliated - Jackson
(517) 719-5155
120 Total Sales
-
N
Buyer's Agent in 2017
No Member
Non Member Sales
Map
Source: Southwestern Michigan Association of REALTORS®
MLS Number: 21089678
APN: 000-10-28-377-052-00
- 11267 Huckleberry Ln
- 0 Norvell Rd Unit 24063006
- 1323 Willow Creek Ln Unit 16
- 480 Portage St
- 621 E Michigan Ave
- 659 Church St
- 1751 Sharon Hollow Rd
- 0 E Michigan Ave Unit 23356
- 0 E Michigan Ave Unit 23126977
- 686 Pinewood Dr
- VL Pinewood Dr
- 11520 Warrior Trail
- 3546 Mount Hope Rd
- 11504 Warrior Trail
- 10230 Tims Lake Blvd Unit 63
- 10202 Tims Lake Blvd Unit 56
- 3605 Deerfield Ct Unit 17
- 2794 Kalmbach Rd
- 0 Wolf Lake Rd Unit 24057828
- 0 Tims Lake Blvd Lots 69 & 70
- 11267 Huckleberry Ln Unit 52
- 11263 Huckleberry Ln Unit 53
- 11271 Huckleberry Ln Unit 51
- 11259 Huckleberry Ln
- 11259 Huckleberry Ln Unit 54
- 11275 Huckleberry Ln
- 11251 Huckleberry Ln Unit 16
- 11251 Huckleberry Ln
- 11266 Huckleberry Ln Unit 44
- 11255 Huckleberry Ln Unit 55
- 11279 Huckleberry Ln Unit 49
- 11278 Huckleberry Ln Unit 47
- 11282 Huckleberry Ln Unit 48
- 11247 Huckleberry Ln Unit 15
- 11274 Huckleberry Ln
- 11274 Huckleberry Ln Unit 46
- 11270 Huckleberry Ln
- 11270 Huckleberry Ln Unit 45
- 11258 Huckleberry Ln Unit 42
- 11262 Huckleberry Ln

