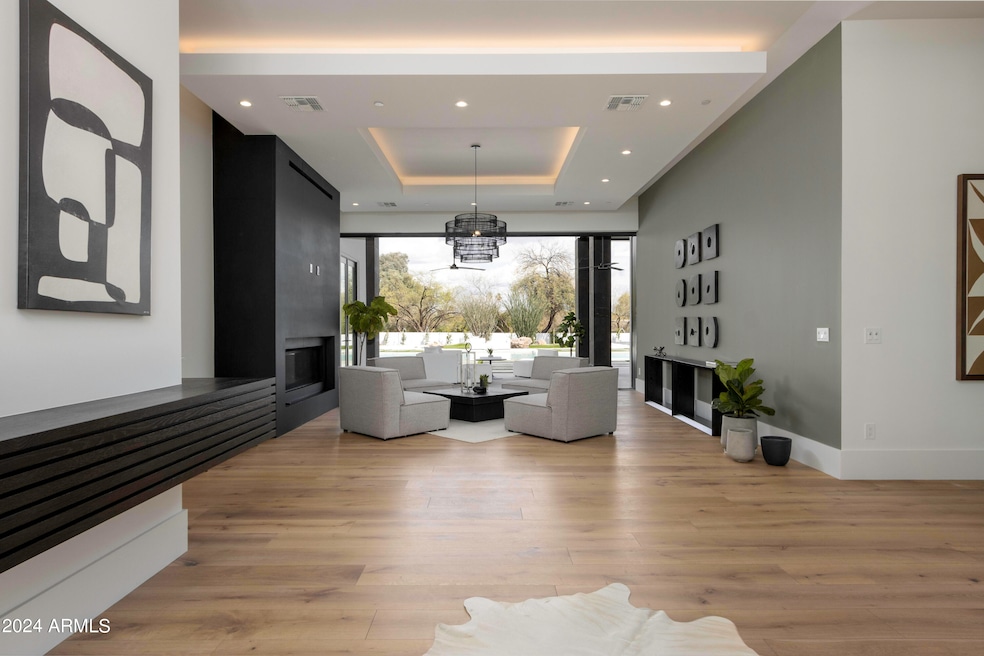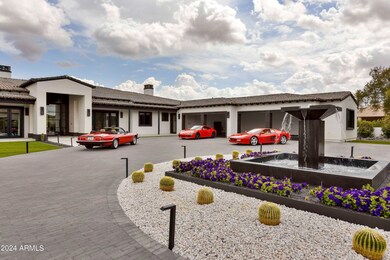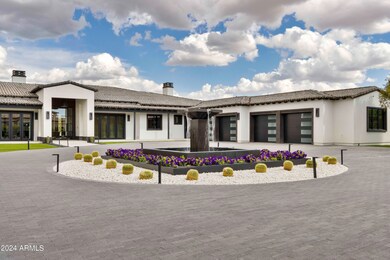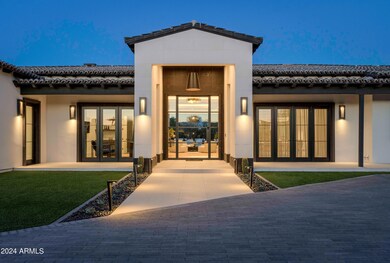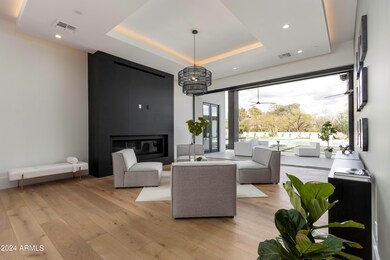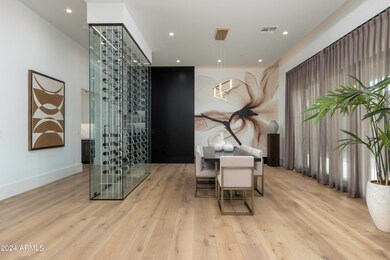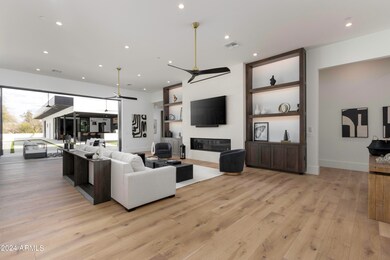
11267 N 98th Place Scottsdale, AZ 85260
Shea Corridor NeighborhoodHighlights
- Guest House
- Horses Allowed On Property
- RV Gated
- Laguna Elementary School Rated A
- Heated Spa
- Solar Power System
About This Home
As of June 2024Escape to a haven of elegance and sophistication in the heart of Cactus Acres, where the timeless charm of Santa Barbara meets modern luxury. Designed by Architect, Domenic Berta, this exquisite residence offers an unparalleled fusion of architectural beauty, upscale amenities, and outdoor living at its finest. On 1.21 acres, the main house of 6,790 livable square feet holds 4 bedrooms, 5 full bathrooms and 2 half-bathrooms. The guest house of 1,138 livable square feet is equipped with full kitchen, 1 bedroom, 1 full and 1 half bathroom, and living area. Inspired by the iconic Santa Barbara style, the exterior of this stunning home captivates with its graceful lines, basalt and limestone façade, and tile roof, set amidst lush desert landscaping. A gated entry and basalt stone fountain welcomes you into a world of luxury and serenity.Step inside to discover a diligently designed interior by Dana Reynolds Interior Spaces that exudes warmth and refinement. The open-concept floor plan boasts soaring ceilings, designer finishes, and expansive windows that flood the space with natural light and frame views of the surrounding desert landscape. Elegant fireplaces faced with basalt stone, limestone and custom wood work are a focal point of each living area. The gourmet kitchen is a culinary masterpiece, featuring Wolf appliances, custom cabinetry, and a center island adorned in Taj Mahal quartzite with ample seating; perfect for entertaining guests or gathering with family. Separated by a glass wine wall and defined by a beautiful accent wall, the spacious dining area offers a refined setting for formal dinners or casual meals with loved ones.Unwind in the luxurious master suite, where a tranquil oasis awaits with a gorgeous ensuite bathroom, steam shower, walk-in closets, fireplace, and patio onlooking the sparkling pool and lush backyard oasis. Additional bedrooms and living spaces provide comfort and privacy for guests, while a dedicated home office offers a serene environment for work or relaxation.Outside the sliding pocket doors, the resort-style grounds beckon with an array of amenities designed for outdoor living at its finest. Relax by the sparkling pool and spa, host gatherings around the outdoor kitchen and barbecue area, putt a few golf balls at your own 6-hole putting green, or retreat to the charming pool house for a leisurely afternoon of relaxation. This home offers 66 owned solar panels which sit atop the guest house and room for an RV garage! Conveniently located in the heart of Scottsdale, this Santa Barbara style estate offers easy access to world-class dining, shopping, and entertainment options, as well as pristine golf courses and outdoor recreational activities. Experience the epitome of luxury desert living in this exceptional residence, where every detail has been meticulously crafted to exceed your expectations. Welcome home to your own private oasis in the desert.
Home Details
Home Type
- Single Family
Est. Annual Taxes
- $5,816
Year Built
- Built in 2024
Lot Details
- 1.21 Acre Lot
- Cul-De-Sac
- Desert faces the front and back of the property
- Wrought Iron Fence
- Block Wall Fence
- Artificial Turf
- Front and Back Yard Sprinklers
- Private Yard
Parking
- 10 Car Direct Access Garage
- Electric Vehicle Home Charger
- Garage Door Opener
- Circular Driveway
- RV Gated
Home Design
- Designed by Domenic Berta Architects
- Contemporary Architecture
- Santa Barbara Architecture
- Wood Frame Construction
- Spray Foam Insulation
- Tile Roof
- Foam Roof
- Low Volatile Organic Compounds (VOC) Products or Finishes
- Stone Exterior Construction
Interior Spaces
- 7,928 Sq Ft Home
- 1-Story Property
- Ceiling height of 9 feet or more
- Ceiling Fan
- Gas Fireplace
- Double Pane Windows
- ENERGY STAR Qualified Windows
- Family Room with Fireplace
- 3 Fireplaces
- Living Room with Fireplace
- Mountain Views
- Smart Home
Kitchen
- Built-In Microwave
- ENERGY STAR Qualified Appliances
- Kitchen Island
Flooring
- Wood
- Carpet
- Tile
Bedrooms and Bathrooms
- 5 Bedrooms
- Fireplace in Primary Bedroom
- 9 Bathrooms
- Dual Vanity Sinks in Primary Bathroom
- Easy To Use Faucet Levers
- Bathtub With Separate Shower Stall
Accessible Home Design
- Roll-in Shower
- Accessible Hallway
- Remote Devices
- Doors are 32 inches wide or more
- No Interior Steps
- Multiple Entries or Exits
- Hard or Low Nap Flooring
Eco-Friendly Details
- Energy Monitoring System
- ENERGY STAR Qualified Equipment for Heating
- Solar Power System
Pool
- Heated Spa
- Heated Pool
- Pool Pump
Outdoor Features
- Covered patio or porch
- Outdoor Fireplace
- Built-In Barbecue
Schools
- Redfield Elementary School
- Desert Canyon Middle School
- Desert Mountain High School
Utilities
- Ducts Professionally Air-Sealed
- Zoned Heating and Cooling System
- Heating unit installed on the ceiling
- Heating System Uses Natural Gas
- Water Softener
- High Speed Internet
- Cable TV Available
Additional Features
- Guest House
- Horses Allowed On Property
Listing and Financial Details
- Tax Lot 3B
- Assessor Parcel Number 217-26-975
Community Details
Overview
- No Home Owners Association
- Association fees include no fees
- Built by KB Builders LLC
- Cactus Acres Subdivision
Recreation
- Bike Trail
Ownership History
Purchase Details
Purchase Details
Home Financials for this Owner
Home Financials are based on the most recent Mortgage that was taken out on this home.Purchase Details
Purchase Details
Similar Homes in Scottsdale, AZ
Home Values in the Area
Average Home Value in this Area
Purchase History
| Date | Type | Sale Price | Title Company |
|---|---|---|---|
| Special Warranty Deed | -- | None Listed On Document | |
| Warranty Deed | $8,200,000 | Roc Title Agency | |
| Quit Claim Deed | -- | -- | |
| Warranty Deed | -- | None Available |
Property History
| Date | Event | Price | Change | Sq Ft Price |
|---|---|---|---|---|
| 06/21/2024 06/21/24 | Sold | $8,200,000 | -6.0% | $1,034 / Sq Ft |
| 06/05/2024 06/05/24 | Pending | -- | -- | -- |
| 05/07/2024 05/07/24 | Price Changed | $8,720,000 | -2.1% | $1,100 / Sq Ft |
| 04/04/2024 04/04/24 | For Sale | $8,908,008 | -- | $1,124 / Sq Ft |
Tax History Compared to Growth
Tax History
| Year | Tax Paid | Tax Assessment Tax Assessment Total Assessment is a certain percentage of the fair market value that is determined by local assessors to be the total taxable value of land and additions on the property. | Land | Improvement |
|---|---|---|---|---|
| 2025 | $10,808 | $208,824 | -- | -- |
| 2024 | $5,816 | $152,138 | -- | -- |
| 2023 | $5,816 | $138,380 | $27,670 | $110,710 |
| 2022 | $4,761 | $96,750 | $19,350 | $77,400 |
| 2021 | $3,614 | $79,110 | $79,110 | $0 |
| 2020 | $3,582 | $70,785 | $70,785 | $0 |
| 2019 | $3,456 | $70,320 | $70,320 | $0 |
| 2018 | $3,347 | $59,730 | $59,730 | $0 |
| 2017 | $3,205 | $65,235 | $65,235 | $0 |
| 2016 | $3,143 | $61,410 | $61,410 | $0 |
| 2015 | $3,191 | $46,800 | $46,800 | $0 |
Agents Affiliated with this Home
-
Kip Boys
K
Seller's Agent in 2024
Kip Boys
HomeSmart
(602) 619-7831
3 in this area
4 Total Sales
-
Karl Villalino

Buyer's Agent in 2024
Karl Villalino
HomeSmart
(623) 282-1243
1 in this area
37 Total Sales
-
Deanna Villalino
D
Buyer Co-Listing Agent in 2024
Deanna Villalino
HomeSmart
(602) 230-7600
1 in this area
18 Total Sales
Map
Source: Arizona Regional Multiple Listing Service (ARMLS)
MLS Number: 6686290
APN: 217-26-975
- 9809 E Desert Cove Ave
- 9733 E Clinton St
- 11745 N 99th St
- 10125 E Cortez Dr
- 10775 N 101st St
- 10759 N 101st St
- 9611 E Clinton St
- 9943 E Island Cir
- 10218 E Clinton St
- 10360 N 98th St
- 10458 N 101st St
- 9450 E Becker Ln Unit 2099
- 9450 E Becker Ln Unit 2051
- 9450 E Becker Ln Unit 1071
- 9450 E Becker Ln Unit 1036
- 9450 E Becker Ln Unit 1102
- 9450 E Becker Ln Unit 1076
- 9450 E Becker Ln Unit 2019
- 9450 E Becker Ln Unit 1094
- 9740 E Gold Dust Ave Unit 1
