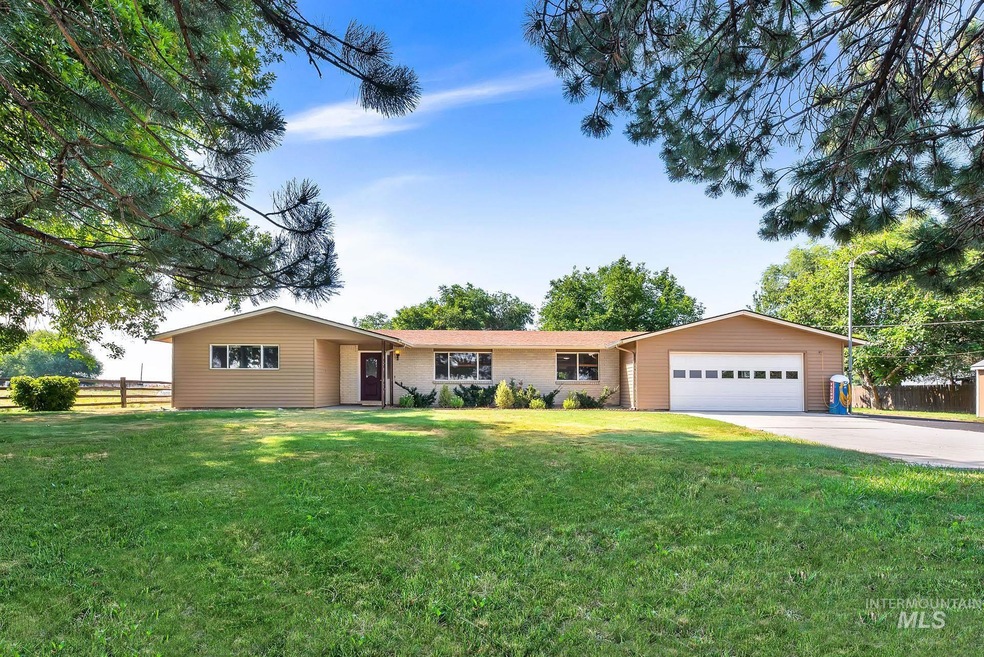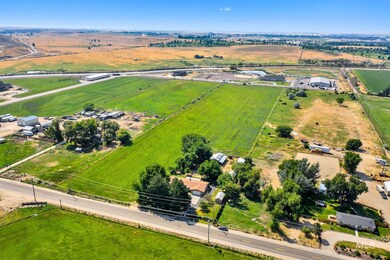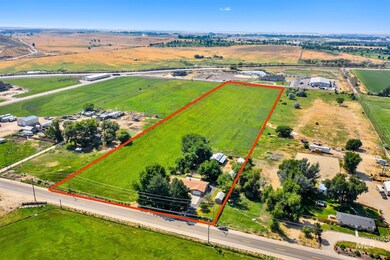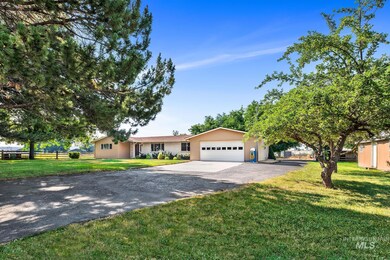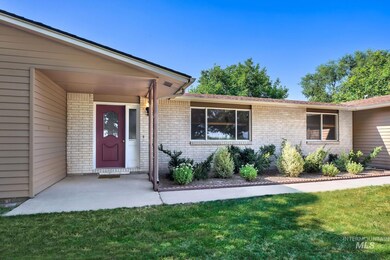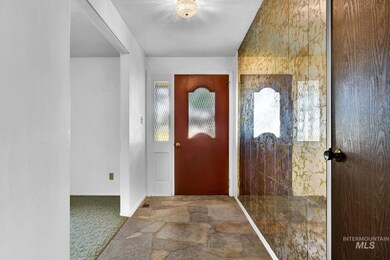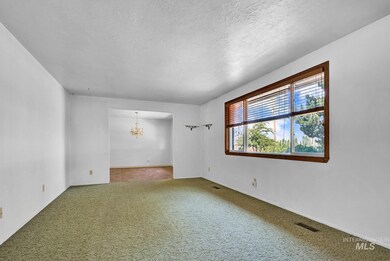
$615,900
- 5 Beds
- 3 Baths
- 2,586 Sq Ft
- 1220 E Timber Trail Dr
- Kuna, ID
Welcome to this exquisite 5-bed, 3-bath, 3 car garage home in the highly sought-after Sterling Ranch. Step inside to discover an open floorplan w/ LVP flooring & a cozy fireplace. The kitchen is a chef’s dream, w/ sleek granite countertops, island/breakfast bar, SS appliances, gas range, double oven & a walk-in pantry. The main level includes a guest bedroom & full bath. Upstairs, you'll find a
Jennifer Horsley-Stacey John L Scott Downtown
