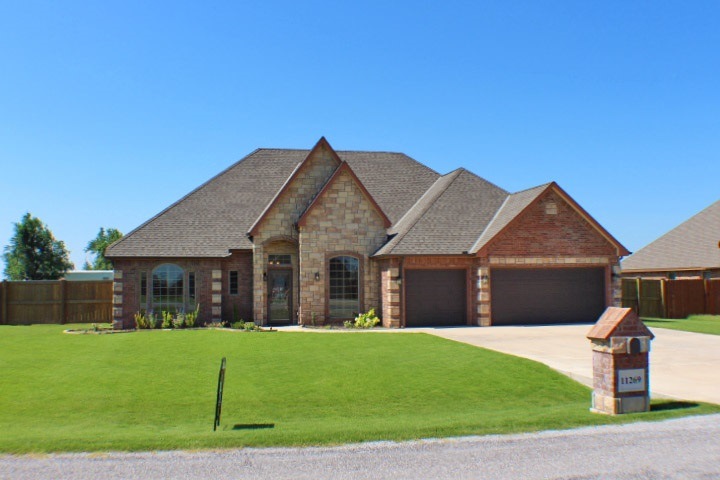
Highlights
- Wood Flooring
- Whirlpool Bathtub
- Formal Dining Room
- Elgin Elementary School Rated A-
- Home Office
- Fireplace
About This Home
As of September 2016Absolutely beautiful home with many new, custom features. Still in like new condition. 4 bedrooms. 2.5 baths. 3 car garage. Study. Office. Impressive large living room with beautiful designer ceilings and archways. Spacious, open kitchen with lots and lots of cabinets. Large dining area. Huge master suite with unique designed ceiling. Large walk-in closet. Whirlpool tub and separate shower. Beautiful tile work. Custom woodwork. Custom plantation shutters. Crown molding throughout. French doors to covered patio. Beautifully landscaped. Wood privacy fenced yard. All bedrooms have walk-in closets. Call 580-248-8800 for showing and more details.
Last Agent to Sell the Property
RE/MAX PROFESSIONALS (BO) License #104506 Listed on: 06/17/2016

Home Details
Home Type
- Single Family
Est. Annual Taxes
- $2,579
Year Built
- Built in 2010
Lot Details
- Lot Dimensions are 95x235
- Wood Fence
Home Design
- Brick Veneer
- Slab Foundation
- Composition Roof
Interior Spaces
- 2,200 Sq Ft Home
- 1-Story Property
- Ceiling Fan
- Fireplace
- Double Pane Windows
- Formal Dining Room
- Home Office
- Utility Room
- Washer and Dryer Hookup
Kitchen
- Stove
- Microwave
- Dishwasher
- Disposal
Flooring
- Wood
- Carpet
- Ceramic Tile
Bedrooms and Bathrooms
- 4 Bedrooms
- Walk-In Closet
- 2.5 Bathrooms
- Whirlpool Bathtub
Home Security
- Home Security System
- Storm Doors
Parking
- 3 Car Garage
- Garage Door Opener
Schools
- Elgin Elementary And Middle School
- Elgin High School
Utilities
- Zoned Heating and Cooling
- Rural Water
- Electric Water Heater
- Septic System
Ownership History
Purchase Details
Purchase Details
Home Financials for this Owner
Home Financials are based on the most recent Mortgage that was taken out on this home.Purchase Details
Home Financials for this Owner
Home Financials are based on the most recent Mortgage that was taken out on this home.Purchase Details
Home Financials for this Owner
Home Financials are based on the most recent Mortgage that was taken out on this home.Purchase Details
Purchase Details
Similar Homes in Elgin, OK
Home Values in the Area
Average Home Value in this Area
Purchase History
| Date | Type | Sale Price | Title Company |
|---|---|---|---|
| Warranty Deed | $322,500 | Old Republic Title | |
| Warranty Deed | $237,000 | Title & Closing Llc | |
| Warranty Deed | $215,000 | Sovreign Title Services | |
| Warranty Deed | $229,000 | -- | |
| Warranty Deed | $23,000 | -- | |
| Joint Tenancy Deed | -- | -- |
Mortgage History
| Date | Status | Loan Amount | Loan Type |
|---|---|---|---|
| Previous Owner | $195,000 | VA | |
| Previous Owner | $215,000 | VA | |
| Previous Owner | $203,328 | New Conventional | |
| Previous Owner | $22,890 | Stand Alone Second | |
| Previous Owner | $168,000 | Future Advance Clause Open End Mortgage |
Property History
| Date | Event | Price | Change | Sq Ft Price |
|---|---|---|---|---|
| 06/29/2025 06/29/25 | For Sale | $369,500 | +71.9% | $168 / Sq Ft |
| 09/16/2016 09/16/16 | Sold | $215,000 | 0.0% | $98 / Sq Ft |
| 07/06/2016 07/06/16 | Pending | -- | -- | -- |
| 06/17/2016 06/17/16 | For Sale | $215,000 | -- | $98 / Sq Ft |
Tax History Compared to Growth
Tax History
| Year | Tax Paid | Tax Assessment Tax Assessment Total Assessment is a certain percentage of the fair market value that is determined by local assessors to be the total taxable value of land and additions on the property. | Land | Improvement |
|---|---|---|---|---|
| 2024 | $3,862 | $36,753 | $5,625 | $31,128 |
| 2023 | $3,862 | $25,285 | $3,375 | $21,910 |
| 2022 | $2,547 | $25,285 | $3,375 | $21,910 |
| 2021 | $2,593 | $25,285 | $3,375 | $21,910 |
| 2020 | $2,634 | $26,178 | $3,375 | $22,803 |
| 2019 | $2,779 | $25,473 | $3,375 | $22,098 |
| 2018 | $2,823 | $25,943 | $3,375 | $22,568 |
| 2017 | $2,700 | $25,943 | $3,375 | $22,568 |
| 2016 | $2,586 | $26,062 | $3,375 | $22,687 |
| 2015 | $2,491 | $25,726 | $2,588 | $23,138 |
| 2014 | $2,505 | $25,726 | $2,588 | $23,138 |
Agents Affiliated with this Home
-
KATHLEEN HELTON
K
Seller's Agent in 2025
KATHLEEN HELTON
COLONIAL REALTY OF LAWTON
(580) 591-3560
51 Total Sales
-
Pam Marion

Seller's Agent in 2016
Pam Marion
RE/MAX
(580) 248-8800
949 Total Sales
-
Tiphanie Murphy

Buyer's Agent in 2016
Tiphanie Murphy
PARKS JONES REALTY
(580) 512-2135
212 Total Sales
Map
Source: Lawton Board of REALTORS®
MLS Number: 145132
APN: 0095495
- 809 Waverly Way
- 10974 NE Cline Rd
- 6 Misty Morning Ln
- 13408 Oklahoma 17
- 1612 NE White Rock Dr
- 12464 NE 135th St
- 7280 NE 150th St
- 13787 NE Dillan Ln
- 13777 NE Dillan Ln
- 11999 NE Keeney Rd
- 12365 NE Stone Ridge Ln
- 12255 NE Stone Ridge Ln
- 89 NE Deerfield Dr
- 15436 NE Cross Rd
- 1204 Brandi Dr
- 135 NE Deerfield Dr
- 1414 Limestone Way
- 1206 1st St
- 12802 NE 148th St
- 1205 Pebble Trail
