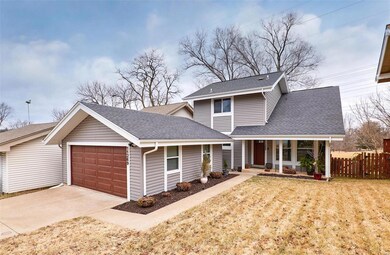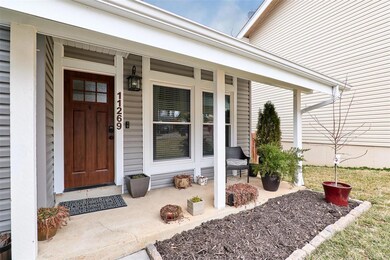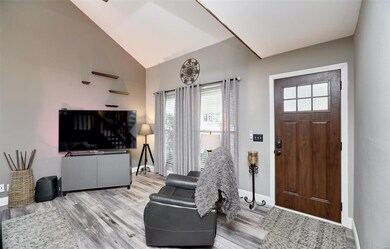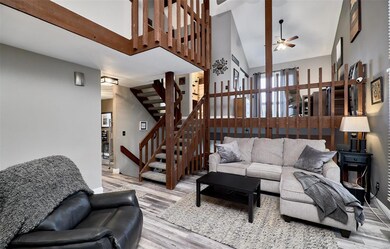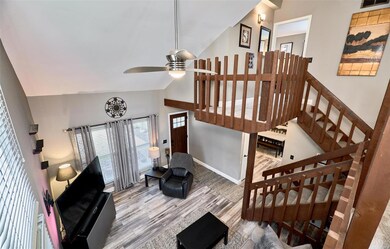
11269 Pineside Dr Saint Louis, MO 63146
Highlights
- Primary Bedroom Suite
- Vaulted Ceiling
- Loft
- Pattonville High School Rated A
- Traditional Architecture
- 2 Car Attached Garage
About This Home
As of March 2022This unique home is a must see! Walking in the front door you will be greeted by fresh paint throughout all the rooms and luxury vinyl flooring throughout the house. The spacious living room has a vaulted ceiling. Moving left the open kitchen has a large dining area with a sun patio right off the kitchen. The Upstairs has an open loft area with sliding door to a balcony . The loft can be an office or converted to a 3rd bedroom. A nice size master bedroom has an updated master bathroom with 2 separate sinks. Check out the finished lower level that can be a family room or rec room with a partially covered deck overlooking a fenced back yard and a huge common ground! 2 overside car garages. New paint throughout all room and luxury vinyl plank flooring and carpet installed in 2021. Walking distance to a neighborhood park & Tennis courts, convenience to all hwys.
Last Agent to Sell the Property
RE/MAX Results License #2020021762 Listed on: 02/17/2022

Home Details
Home Type
- Single Family
Est. Annual Taxes
- $3,073
Year Built
- Built in 1977
Lot Details
- 4,661 Sq Ft Lot
- Backs To Open Common Area
- Wood Fence
- Level Lot
Parking
- 2 Car Attached Garage
Home Design
- Traditional Architecture
- Tri-Level Property
- Vinyl Siding
Interior Spaces
- 1,537 Sq Ft Home
- Vaulted Ceiling
- Sliding Doors
- Combination Kitchen and Dining Room
- Loft
- Storm Windows
Kitchen
- Eat-In Kitchen
- Gas Cooktop
- Dishwasher
Bedrooms and Bathrooms
- 2 Bedrooms
- Primary Bedroom Suite
- 2 Full Bathrooms
- Dual Vanity Sinks in Primary Bathroom
Partially Finished Basement
- Walk-Out Basement
- Basement Ceilings are 8 Feet High
Outdoor Features
- Patio
Schools
- Willow Brook Elem. Elementary School
- Pattonville Heights Middle School
- Pattonville Sr. High School
Utilities
- Forced Air Heating and Cooling System
- Heating System Uses Gas
- Gas Water Heater
Listing and Financial Details
- Assessor Parcel Number 16N-63-0542
Ownership History
Purchase Details
Home Financials for this Owner
Home Financials are based on the most recent Mortgage that was taken out on this home.Purchase Details
Home Financials for this Owner
Home Financials are based on the most recent Mortgage that was taken out on this home.Purchase Details
Home Financials for this Owner
Home Financials are based on the most recent Mortgage that was taken out on this home.Purchase Details
Purchase Details
Purchase Details
Home Financials for this Owner
Home Financials are based on the most recent Mortgage that was taken out on this home.Purchase Details
Purchase Details
Purchase Details
Purchase Details
Purchase Details
Home Financials for this Owner
Home Financials are based on the most recent Mortgage that was taken out on this home.Purchase Details
Purchase Details
Similar Homes in Saint Louis, MO
Home Values in the Area
Average Home Value in this Area
Purchase History
| Date | Type | Sale Price | Title Company |
|---|---|---|---|
| Warranty Deed | -- | None Listed On Document | |
| Warranty Deed | $242,000 | Freedom Title Llc St Louis | |
| Special Warranty Deed | $137,500 | Us Title Town & Country | |
| Special Warranty Deed | -- | None Available | |
| Trustee Deed | $126,000 | None Available | |
| Warranty Deed | $172,900 | None Available | |
| Warranty Deed | -- | -- | |
| Warranty Deed | -- | -- | |
| Warranty Deed | -- | -- | |
| Warranty Deed | -- | -- | |
| Trustee Deed | -- | -- | |
| Interfamily Deed Transfer | -- | -- | |
| Warranty Deed | -- | -- |
Mortgage History
| Date | Status | Loan Amount | Loan Type |
|---|---|---|---|
| Open | $243,650 | New Conventional | |
| Previous Owner | $229,900 | New Conventional | |
| Previous Owner | $17,450 | Stand Alone Second | |
| Previous Owner | $140,386 | FHA | |
| Previous Owner | $180,275 | FHA | |
| Previous Owner | $177,613 | FHA | |
| Previous Owner | $172,900 | Fannie Mae Freddie Mac | |
| Previous Owner | $65,000 | No Value Available |
Property History
| Date | Event | Price | Change | Sq Ft Price |
|---|---|---|---|---|
| 03/30/2022 03/30/22 | Sold | -- | -- | -- |
| 02/22/2022 02/22/22 | Pending | -- | -- | -- |
| 02/17/2022 02/17/22 | For Sale | $259,900 | +23.8% | $169 / Sq Ft |
| 03/12/2021 03/12/21 | Sold | -- | -- | -- |
| 02/11/2021 02/11/21 | Pending | -- | -- | -- |
| 02/03/2021 02/03/21 | For Sale | $209,900 | +57.8% | $137 / Sq Ft |
| 05/05/2016 05/05/16 | Sold | -- | -- | -- |
| 03/21/2016 03/21/16 | Pending | -- | -- | -- |
| 03/08/2016 03/08/16 | For Sale | $133,000 | 0.0% | $87 / Sq Ft |
| 03/02/2016 03/02/16 | Pending | -- | -- | -- |
| 02/24/2016 02/24/16 | For Sale | $133,000 | -- | $87 / Sq Ft |
Tax History Compared to Growth
Tax History
| Year | Tax Paid | Tax Assessment Tax Assessment Total Assessment is a certain percentage of the fair market value that is determined by local assessors to be the total taxable value of land and additions on the property. | Land | Improvement |
|---|---|---|---|---|
| 2024 | $3,073 | $43,760 | $5,930 | $37,830 |
| 2023 | $3,084 | $43,760 | $5,930 | $37,830 |
| 2022 | $2,634 | $33,970 | $8,570 | $25,400 |
| 2021 | $2,620 | $33,970 | $8,570 | $25,400 |
| 2020 | $2,564 | $31,920 | $6,610 | $25,310 |
| 2019 | $2,548 | $31,920 | $6,610 | $25,310 |
| 2018 | $2,487 | $28,560 | $6,610 | $21,950 |
| 2017 | $2,493 | $28,560 | $6,610 | $21,950 |
| 2016 | $2,152 | $24,150 | $4,220 | $19,930 |
| 2015 | $2,120 | $24,150 | $4,220 | $19,930 |
| 2014 | $1,879 | $21,180 | $6,000 | $15,180 |
Agents Affiliated with this Home
-
Debbie Tsang

Seller's Agent in 2022
Debbie Tsang
RE/MAX
(636) 409-0866
6 in this area
91 Total Sales
-
Tara Rosso

Buyer's Agent in 2022
Tara Rosso
Compass Realty Group
(314) 952-6310
7 in this area
80 Total Sales
-
Tracy Mazuranic

Seller's Agent in 2021
Tracy Mazuranic
Worth Clark Realty
(314) 807-6222
2 in this area
80 Total Sales
-
Shellie Bratton

Buyer's Agent in 2021
Shellie Bratton
Bratton Realty
(636) 448-1949
2 in this area
61 Total Sales
-
Cathy Davis

Seller's Agent in 2016
Cathy Davis
Mid America Property Partners
(636) 720-2750
13 in this area
664 Total Sales
-
Michelle Syberg

Seller Co-Listing Agent in 2016
Michelle Syberg
Mid America Property Partners
(314) 503-6093
13 in this area
746 Total Sales
Map
Source: MARIS MLS
MLS Number: MIS22004737
APN: 16N-63-0542
- 11263 Pineside Dr
- 1626 Rishon Hill Dr
- 1510 Kennabrooke Ct
- 1163 Crested View Dr
- 11017 Sandistan Dr
- 11027 Sandistan Manor Ct
- 1251 Guelbreth Ln Unit 308
- 1279 Guelbreth Ln Unit 210
- 10381 Oxford Hill Dr Unit 24
- 10381 Oxford Hill Dr Unit 14
- 10381 Oxford Hill Dr Unit 6
- 11612 Misty Moss Ct
- 10367 Oxford Hill Dr Unit 14
- 10367 Oxford Hill Dr Unit 6
- 10367 Oxford Hill Dr Unit 26
- 1842 Moonstone Dr Unit 293
- 1407 Summerhaven Dr
- 1722 Robin Knoll Ct
- 11724 Russet Meadow Dr
- 1033 Wilton Royal Dr Unit 204

