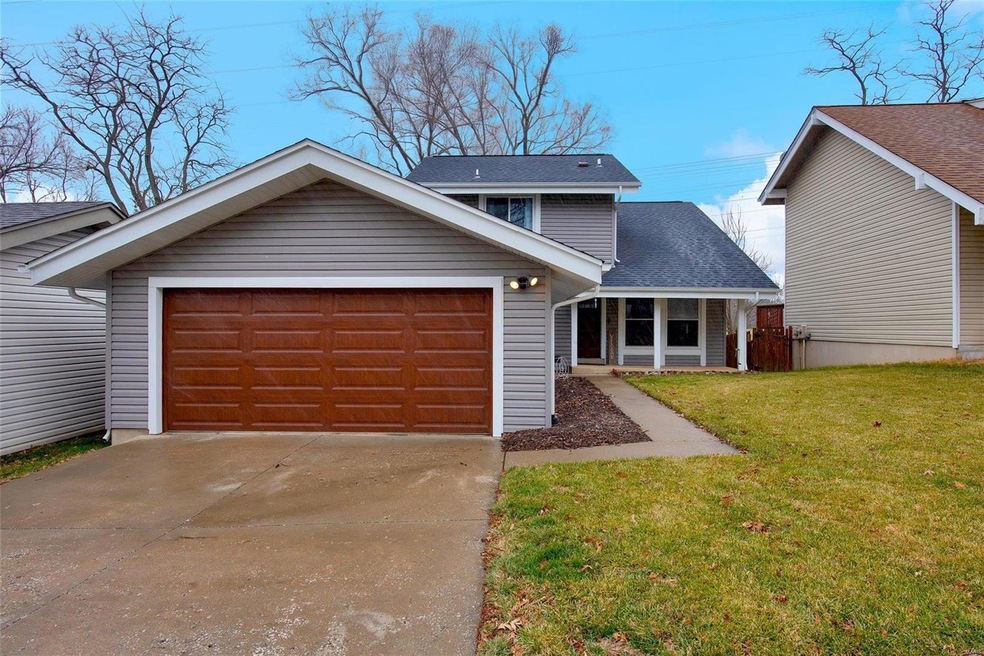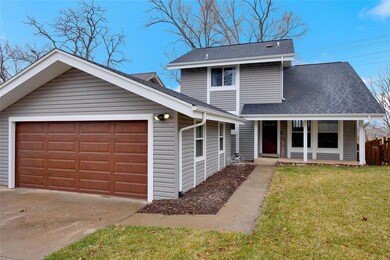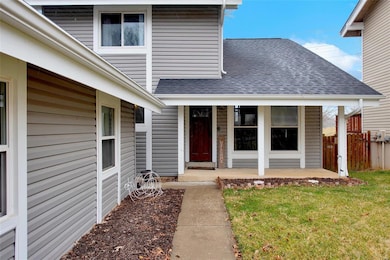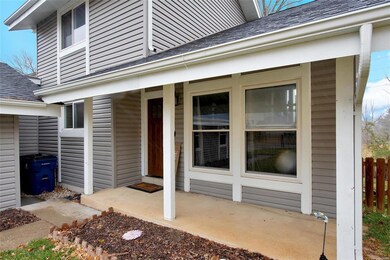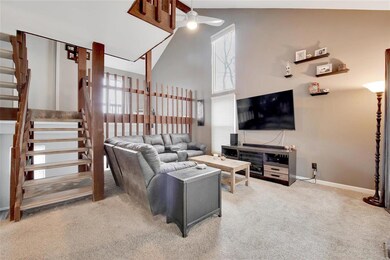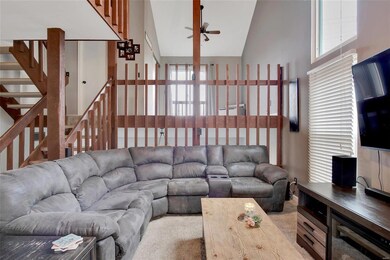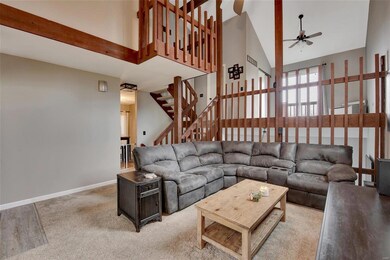
11269 Pineside Dr Saint Louis, MO 63146
Highlights
- Deck
- Traditional Architecture
- 2 Car Attached Garage
- Pattonville High School Rated A
- Ceiling height between 10 to 12 feet
- Eat-In Kitchen
About This Home
As of March 2022Beautiful, well maintained tri-level home in Maryland Heights. This home features 2 beds and 2 full baths with a loft that can be easily converted to a 3rd bedroom with a balcony! Backyard is fenced and backs to common ground. Check out the lower level area, that can be used as an office or an additional living room. This has first time home buyer written all over it! Both full baths have been updated. Master bath has 2 separate sinks. The partially covered deck is perfect for those summer day BBQs. Tons of local restaurants and markets minutes away. Conveniently located minutes from the Page extension and 270. PLEASE NOTE ALL SHOWINGS START 2/8.
Last Agent to Sell the Property
Worth Clark Realty License #2019046684 Listed on: 02/03/2021

Home Details
Home Type
- Single Family
Est. Annual Taxes
- $3,084
Year Built
- Built in 1977
Lot Details
- 4,661 Sq Ft Lot
- Backs To Open Common Area
- Wood Fence
- Level Lot
Parking
- 2 Car Attached Garage
- 2 Carport Spaces
Home Design
- Traditional Architecture
- Tri-Level Property
- Vinyl Siding
Interior Spaces
- 1,537 Sq Ft Home
- Ceiling height between 10 to 12 feet
- Sliding Doors
Kitchen
- Eat-In Kitchen
- Electric Oven or Range
- Microwave
- Dishwasher
- Disposal
Bedrooms and Bathrooms
- 2 Bedrooms
- Possible Extra Bedroom
- 2 Full Bathrooms
- Dual Vanity Sinks in Primary Bathroom
Laundry
- Dryer
- Washer
Basement
- Walk-Out Basement
- Basement Ceilings are 8 Feet High
Outdoor Features
- Deck
Schools
- Willow Brook Elem. Elementary School
- Pattonville Heights Middle School
- Pattonville Sr. High School
Utilities
- Forced Air Heating and Cooling System
- Heating System Uses Gas
- Gas Water Heater
Listing and Financial Details
- Assessor Parcel Number 16N-63-0542
Ownership History
Purchase Details
Home Financials for this Owner
Home Financials are based on the most recent Mortgage that was taken out on this home.Purchase Details
Home Financials for this Owner
Home Financials are based on the most recent Mortgage that was taken out on this home.Purchase Details
Home Financials for this Owner
Home Financials are based on the most recent Mortgage that was taken out on this home.Purchase Details
Purchase Details
Purchase Details
Home Financials for this Owner
Home Financials are based on the most recent Mortgage that was taken out on this home.Purchase Details
Purchase Details
Purchase Details
Purchase Details
Purchase Details
Home Financials for this Owner
Home Financials are based on the most recent Mortgage that was taken out on this home.Purchase Details
Purchase Details
Similar Homes in Saint Louis, MO
Home Values in the Area
Average Home Value in this Area
Purchase History
| Date | Type | Sale Price | Title Company |
|---|---|---|---|
| Warranty Deed | -- | None Listed On Document | |
| Warranty Deed | $242,000 | Freedom Title Llc St Louis | |
| Special Warranty Deed | $137,500 | Us Title Town & Country | |
| Special Warranty Deed | -- | None Available | |
| Trustee Deed | $126,000 | None Available | |
| Warranty Deed | $172,900 | None Available | |
| Warranty Deed | -- | -- | |
| Warranty Deed | -- | -- | |
| Warranty Deed | -- | -- | |
| Warranty Deed | -- | -- | |
| Trustee Deed | -- | -- | |
| Interfamily Deed Transfer | -- | -- | |
| Warranty Deed | -- | -- |
Mortgage History
| Date | Status | Loan Amount | Loan Type |
|---|---|---|---|
| Open | $243,650 | New Conventional | |
| Previous Owner | $229,900 | New Conventional | |
| Previous Owner | $17,450 | Stand Alone Second | |
| Previous Owner | $140,386 | FHA | |
| Previous Owner | $180,275 | FHA | |
| Previous Owner | $177,613 | FHA | |
| Previous Owner | $172,900 | Fannie Mae Freddie Mac | |
| Previous Owner | $65,000 | No Value Available |
Property History
| Date | Event | Price | Change | Sq Ft Price |
|---|---|---|---|---|
| 03/30/2022 03/30/22 | Sold | -- | -- | -- |
| 02/22/2022 02/22/22 | Pending | -- | -- | -- |
| 02/17/2022 02/17/22 | For Sale | $259,900 | +23.8% | $169 / Sq Ft |
| 03/12/2021 03/12/21 | Sold | -- | -- | -- |
| 02/11/2021 02/11/21 | Pending | -- | -- | -- |
| 02/03/2021 02/03/21 | For Sale | $209,900 | +57.8% | $137 / Sq Ft |
| 05/05/2016 05/05/16 | Sold | -- | -- | -- |
| 03/21/2016 03/21/16 | Pending | -- | -- | -- |
| 03/08/2016 03/08/16 | For Sale | $133,000 | 0.0% | $87 / Sq Ft |
| 03/02/2016 03/02/16 | Pending | -- | -- | -- |
| 02/24/2016 02/24/16 | For Sale | $133,000 | -- | $87 / Sq Ft |
Tax History Compared to Growth
Tax History
| Year | Tax Paid | Tax Assessment Tax Assessment Total Assessment is a certain percentage of the fair market value that is determined by local assessors to be the total taxable value of land and additions on the property. | Land | Improvement |
|---|---|---|---|---|
| 2023 | $3,084 | $43,760 | $5,930 | $37,830 |
| 2022 | $2,634 | $33,970 | $8,570 | $25,400 |
| 2021 | $2,620 | $33,970 | $8,570 | $25,400 |
| 2020 | $2,564 | $31,920 | $6,610 | $25,310 |
| 2019 | $2,548 | $31,920 | $6,610 | $25,310 |
| 2018 | $2,487 | $28,560 | $6,610 | $21,950 |
| 2017 | $2,493 | $28,560 | $6,610 | $21,950 |
| 2016 | $2,152 | $24,150 | $4,220 | $19,930 |
| 2015 | $2,120 | $24,150 | $4,220 | $19,930 |
| 2014 | $1,879 | $21,180 | $6,000 | $15,180 |
Agents Affiliated with this Home
-
Debbie Tsang

Seller's Agent in 2022
Debbie Tsang
RE/MAX
(636) 409-0866
6 in this area
88 Total Sales
-
Tara Rosso

Buyer's Agent in 2022
Tara Rosso
Compass Realty Group
(314) 952-6310
8 in this area
84 Total Sales
-
Tracy Mazuranic

Seller's Agent in 2021
Tracy Mazuranic
Worth Clark Realty
(314) 807-6222
2 in this area
81 Total Sales
-
Shellie Bratton

Buyer's Agent in 2021
Shellie Bratton
Bratton Realty
(636) 448-1949
2 in this area
62 Total Sales
-
Cathy Davis

Seller's Agent in 2016
Cathy Davis
Mid America Property Partners
(636) 720-2750
13 in this area
645 Total Sales
-
Michelle Syberg

Seller Co-Listing Agent in 2016
Michelle Syberg
Mid America Property Partners
(314) 503-6093
13 in this area
722 Total Sales
Map
Source: MARIS MLS
MLS Number: MIS21004755
APN: 16N-63-0542
- 1562 Rishon Hill Dr
- 53 Graeler Dr
- 1380 Willow Brook Cove Ct Unit 10
- 1617 Willowbrooke Manors Ct
- 49 Rae Ct
- 20 Montauk Dr
- 11100 Queensway Dr
- 1124 Crested View Dr
- 86 Pebblebrook Ln
- 11502 Cedar Walk Dr Unit 186
- 11640 Cedar Walk Dr
- 11652 Cedar Walk Dr Unit 151
- 10374 Chimney Rock Dr Unit 11
- 10374 Chimney Rock Dr Unit 22
- 10381 Oxford Hill Dr Unit 14
- 10381 Oxford Hill Dr Unit 6
- 10381 Oxford Hill Dr Unit 24
- 10367 Oxford Hill Dr Unit 5
- 10367 Oxford Hill Dr Unit 26
- 10358 Chimney Rock Dr Unit 2
