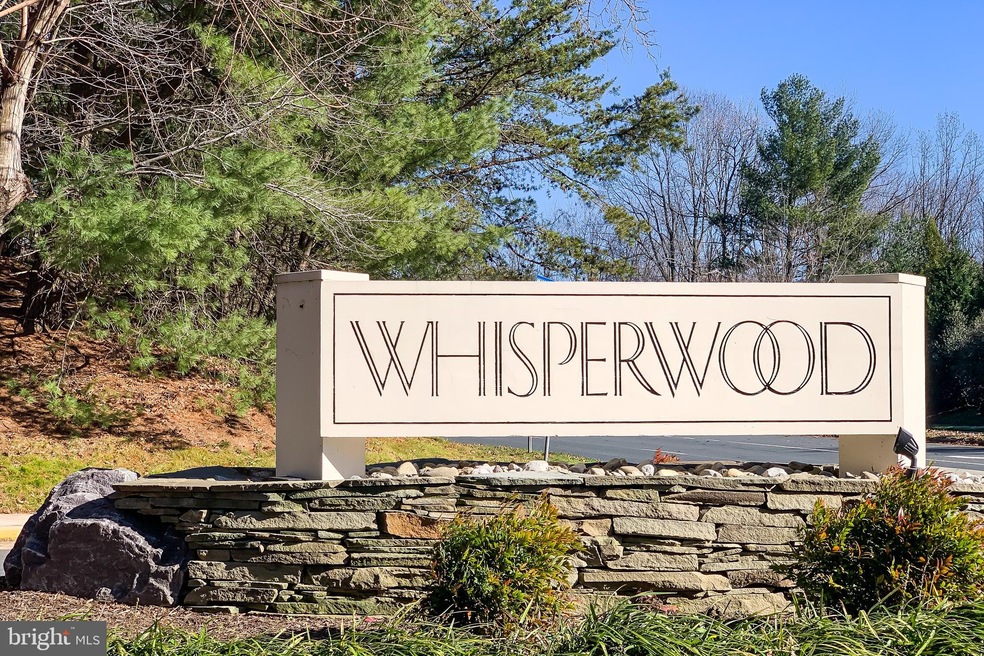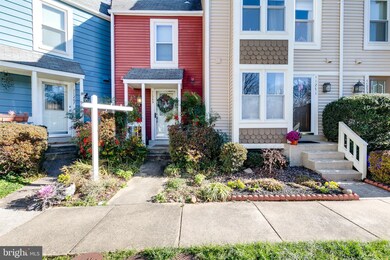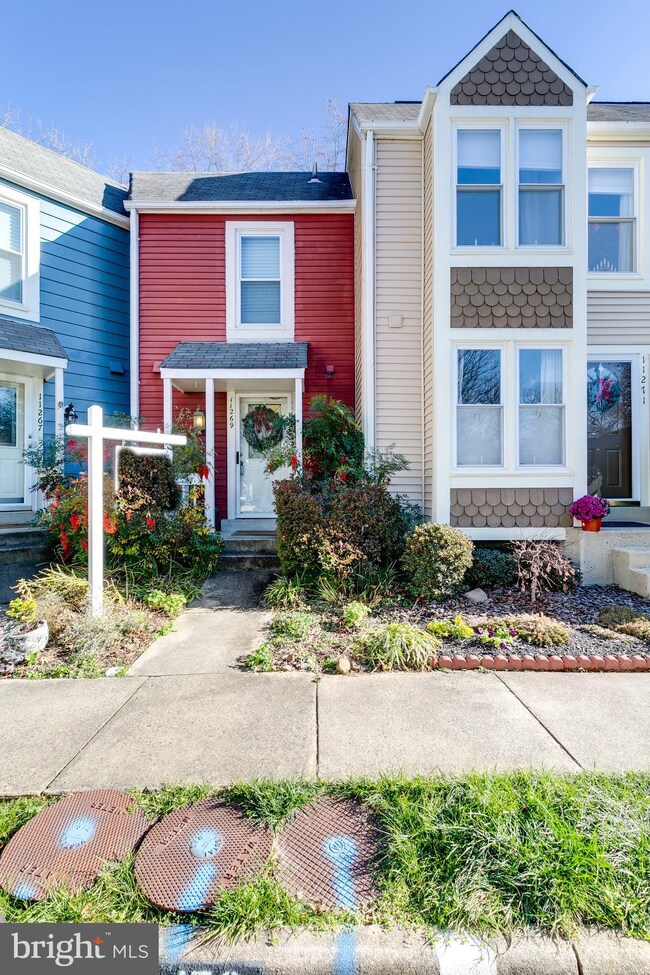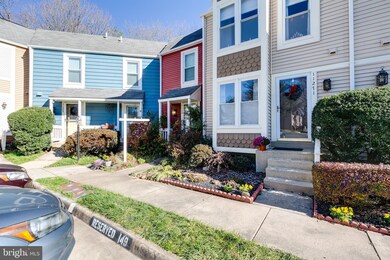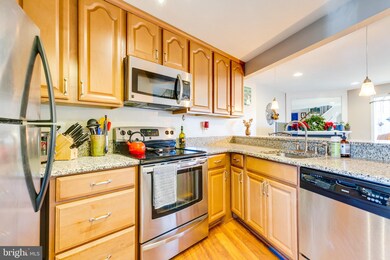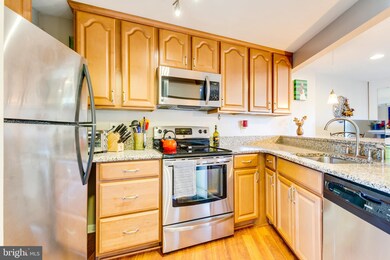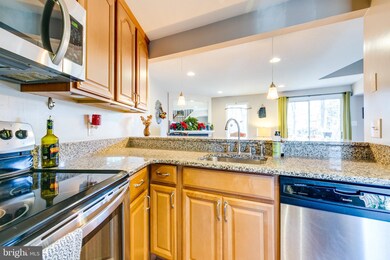
11269 Silentwood Ln Reston, VA 20191
Highlights
- Contemporary Architecture
- 1 Fireplace
- Central Air
- Terraset Elementary Rated A-
- Community Pool
- Property is in excellent condition
About This Home
As of February 2021HERE IT IS, IN THE HEART OF RESTON!! 3 LEVEL TOWN HOME, GOURMET KITCHEN WITH GRANITE CONTERTOPS, FAMILY RM OFF KITCHEN WITH FIREPLACE, WOODBURNING, 2 BEDROOMS, 2. 5 MBR BR WITH SEPARATE VANITY AND SIND, SKYLIIGHT. A LOT OF GUEST PARKING IN THE COMMUNITY, LESS THEN 2 MILES TO WHIELE SILVER LINE METRO, WALKING TRAILS TO SOUTH LAKES SHOPPING CENTER, ALL THE AMEMITIES OF RESTON, POOLS, PARKS, JOGGING, WALKING TRAILS GALORE! DECK BACKING TO TREES, WALK TO SHOPPING , STARBUCKS, SAFEWAY AND RESTURANTS! PERFECT FOR COUPLE OR SINGLE THAT WANTS TO RENT A ROOM OUT IN RESTON!!
Last Buyer's Agent
Lynn Cooper
Corcoran McEnearney

Townhouse Details
Home Type
- Townhome
Est. Annual Taxes
- $4,383
Year Built
- Built in 1984
Lot Details
- 1,018 Sq Ft Lot
- Property is in excellent condition
HOA Fees
- $66 Monthly HOA Fees
Home Design
- Contemporary Architecture
- Aluminum Siding
Interior Spaces
- 816 Sq Ft Home
- Property has 3 Levels
- 1 Fireplace
- Finished Basement
- Natural lighting in basement
Bedrooms and Bathrooms
- 2 Main Level Bedrooms
Parking
- 1 Open Parking Space
- 1 Parking Space
- On-Street Parking
- Parking Lot
Schools
- Terraset Elementary School
- South Lakes High School
Utilities
- Central Air
- Heat Pump System
- Electric Water Heater
Listing and Financial Details
- Tax Lot 148
- Assessor Parcel Number 0262 182D0148
Community Details
Overview
- Association fees include pool(s), recreation facility
- Whisperwood Subdivision
Recreation
- Community Pool
Pet Policy
- Pets Allowed
Ownership History
Purchase Details
Home Financials for this Owner
Home Financials are based on the most recent Mortgage that was taken out on this home.Purchase Details
Home Financials for this Owner
Home Financials are based on the most recent Mortgage that was taken out on this home.Purchase Details
Home Financials for this Owner
Home Financials are based on the most recent Mortgage that was taken out on this home.Similar Homes in the area
Home Values in the Area
Average Home Value in this Area
Purchase History
| Date | Type | Sale Price | Title Company |
|---|---|---|---|
| Deed | $379,000 | None Listed On Document | |
| Deed | $379,000 | Old Republic Natl Ttl Ins Co | |
| Warranty Deed | $291,000 | -- | |
| Warranty Deed | $225,000 | -- |
Mortgage History
| Date | Status | Loan Amount | Loan Type |
|---|---|---|---|
| Closed | $303,200 | New Conventional | |
| Closed | $303,200 | New Conventional | |
| Previous Owner | $248,000 | New Conventional | |
| Previous Owner | $285,729 | FHA | |
| Previous Owner | $135,000 | New Conventional | |
| Previous Owner | $181,800 | New Conventional |
Property History
| Date | Event | Price | Change | Sq Ft Price |
|---|---|---|---|---|
| 02/11/2021 02/11/21 | Sold | $379,000 | -4.1% | $464 / Sq Ft |
| 01/14/2021 01/14/21 | Pending | -- | -- | -- |
| 01/01/2021 01/01/21 | Price Changed | $395,000 | -1.2% | $484 / Sq Ft |
| 12/04/2020 12/04/20 | For Sale | $399,900 | +37.4% | $490 / Sq Ft |
| 07/17/2012 07/17/12 | Sold | $291,000 | -1.3% | $357 / Sq Ft |
| 05/29/2012 05/29/12 | Pending | -- | -- | -- |
| 04/21/2012 04/21/12 | For Sale | $294,900 | -- | $361 / Sq Ft |
Tax History Compared to Growth
Tax History
| Year | Tax Paid | Tax Assessment Tax Assessment Total Assessment is a certain percentage of the fair market value that is determined by local assessors to be the total taxable value of land and additions on the property. | Land | Improvement |
|---|---|---|---|---|
| 2024 | $5,553 | $460,640 | $170,000 | $290,640 |
| 2023 | $4,984 | $423,950 | $160,000 | $263,950 |
| 2022 | $4,790 | $402,380 | $160,000 | $242,380 |
| 2021 | $4,598 | $376,730 | $140,000 | $236,730 |
| 2020 | $4,383 | $356,220 | $120,000 | $236,220 |
| 2019 | $4,210 | $342,160 | $115,000 | $227,160 |
| 2018 | $3,682 | $320,180 | $105,000 | $215,180 |
| 2017 | $3,807 | $315,180 | $100,000 | $215,180 |
| 2016 | $3,799 | $315,180 | $100,000 | $215,180 |
| 2015 | $3,666 | $315,180 | $100,000 | $215,180 |
| 2014 | $3,582 | $308,670 | $95,000 | $213,670 |
Agents Affiliated with this Home
-
Kimberly Campbell

Seller's Agent in 2021
Kimberly Campbell
Samson Properties
(703) 409-4944
5 in this area
67 Total Sales
-
L
Buyer's Agent in 2021
Lynn Cooper
McEnearney Associates
-
vicki porter

Seller's Agent in 2012
vicki porter
Long & Foster
21 Total Sales
Map
Source: Bright MLS
MLS Number: VAFX1170394
APN: 0262-182D0148
- 11184 Silentwood Ln
- 2085 Cobblestone Ln
- 2109 S Bay Ln
- 2034 Lakebreeze Way
- 2148 S Bay Ln
- 2029 Lakebreeze Way
- 11200 Beaver Trail Ct Unit 11200
- 2003 Lakebreeze Way
- 11100 Boathouse Ct Unit 101
- 2201 Burgee Ct
- 2001 Chadds Ford Dr
- 11150 Glade Dr
- 11174 Glade Dr
- 2045 Headlands Cir
- 1975 Lakeport Way
- 11041 Solaridge Dr
- 11405 Purple Beech Dr
- 11234 Hunting Horn Ln
- 11556 Rolling Green Ct Unit 15/100A
- 1963A Villaridge Dr
