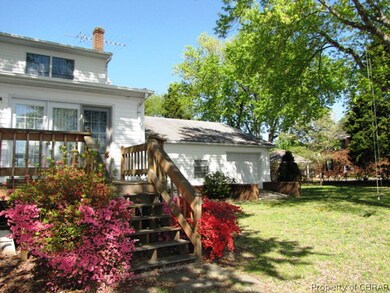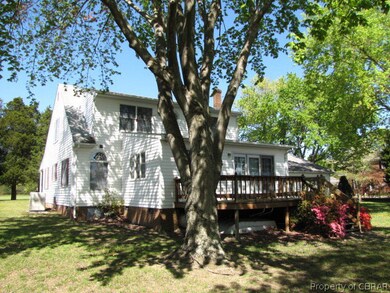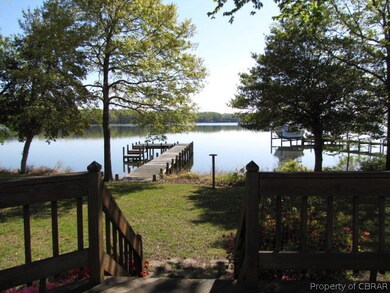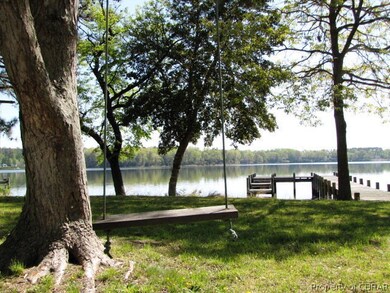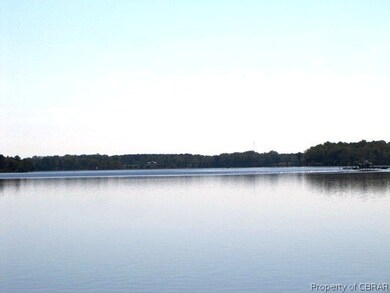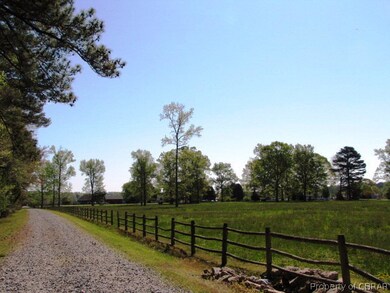11269 Water View Place Gloucester, VA 23061
Ware Neck NeighborhoodEstimated Value: $530,000 - $685,000
3
Beds
3
Baths
2,352
Sq Ft
$258/Sq Ft
Est. Value
Highlights
- Docks
- Cape Cod Architecture
- Wood Burning Stove
- Home fronts a creek
- Deck
- Cathedral Ceiling
About This Home
As of September 2015Million Dollar Views! Perfectly situated, adorable RIVER HOME with stunning views and PRIVATE water access! Enjoy life on the beautiful Piankantank River. Fish, boat, crab... it's all here! Family room offers views from every window, or relax on the waterside deck and enjoy a warm summer breeze. Just a few gentle steps down to your own private pier. Large pull-through garage w/storage for water toys and a convenient shower. A fantastic property with excellent elevation.
Home Details
Home Type
- Single Family
Est. Annual Taxes
- $2,556
Year Built
- Built in 1987
Lot Details
- Home fronts a creek
- Cleared Lot
- Zoning described as SF-1
Parking
- 2 Car Attached Garage
- Unpaved Driveway
- Unpaved Parking
Home Design
- Cape Cod Architecture
- Fire Rated Drywall
- Vinyl Siding
Interior Spaces
- 2,352 Sq Ft Home
- 1-Story Property
- Cathedral Ceiling
- Ceiling Fan
- 1 Fireplace
- Wood Burning Stove
- Dining Area
- Crawl Space
Kitchen
- Built-In Oven
- Stove
- Dishwasher
Flooring
- Wood
- Carpet
- Vinyl
Bedrooms and Bathrooms
- 3 Bedrooms
- Walk-In Closet
- 3 Full Bathrooms
Outdoor Features
- Docks
- Deck
Utilities
- Central Air
- Heat Pump System
- Electric Water Heater
Community Details
- Hell Neck Subdivision
Ownership History
Date
Name
Owned For
Owner Type
Purchase Details
Closed on
Nov 7, 2024
Sold by
Moosally Alicia L
Bought by
Alicia Moosally Trust and Moosally
Current Estimated Value
Create a Home Valuation Report for This Property
The Home Valuation Report is an in-depth analysis detailing your home's value as well as a comparison with similar homes in the area
Home Values in the Area
Average Home Value in this Area
Purchase History
| Date | Buyer | Sale Price | Title Company |
|---|---|---|---|
| Alicia Moosally Trust | -- | None Listed On Document |
Source: Public Records
Property History
| Date | Event | Price | List to Sale | Price per Sq Ft |
|---|---|---|---|---|
| 09/18/2015 09/18/15 | Sold | $380,000 | 0.0% | $162 / Sq Ft |
| 08/19/2015 08/19/15 | Pending | -- | -- | -- |
| 03/01/2015 03/01/15 | For Sale | $380,000 | -- | $162 / Sq Ft |
Source: Chesapeake Bay & Rivers Association of REALTORS®
Tax History Compared to Growth
Tax History
| Year | Tax Paid | Tax Assessment Tax Assessment Total Assessment is a certain percentage of the fair market value that is determined by local assessors to be the total taxable value of land and additions on the property. | Land | Improvement |
|---|---|---|---|---|
| 2025 | $3,206 | $522,190 | $183,530 | $338,660 |
| 2024 | $3,206 | $522,190 | $183,530 | $338,660 |
| 2023 | $3,044 | $522,190 | $183,530 | $338,660 |
| 2022 | $2,775 | $382,750 | $131,880 | $250,870 |
| 2021 | $2,660 | $382,750 | $131,880 | $250,870 |
| 2020 | $2,660 | $382,750 | $131,880 | $250,870 |
| 2019 | $115 | $360,270 | $137,910 | $222,360 |
| 2017 | $2,494 | $360,270 | $137,910 | $222,360 |
| 2016 | $2,501 | $359,850 | $137,910 | $221,940 |
| 2015 | $2,319 | $377,800 | $143,000 | $234,800 |
| 2014 | $2,456 | $377,800 | $143,000 | $234,800 |
Source: Public Records
Map
Source: Chesapeake Bay & Rivers Association of REALTORS®
MLS Number: 116623
APN: 17617
Nearby Homes
- lot 24 Sunset Vista Dr
- 1718 Mariners Woods Dr
- 27 E West Pkwy
- 452 Sunset Vista Dr
- 8 Riverwatch Dr
- LOT 2 Riverwatch Dr
- 000 Scoggins Creek Trail
- 12001 Harcum Rd
- 571 Holland Point Rd
- 862 Twiggs Ferry Rd
- 10966 General Puller Hwy Unit Lot 3
- 78 Hickory Dr
- 846 Twiggs Ferry Rd
- 00 Twiggs Ferry Rd
- 1425 Twiggs Ferry Rd
- 58-E Villa Ridge
- 2 Wilton Coves Dr
- 10156 Burkes Pond Rd
- 262 Columbine Dr
- Lot 1 Poplar Dr
- 11257 Water View Place
- 11289 Water View Place
- 8381 Estate Dr
- 8360 Estate Dr
- 11307 Water View Place
- LOT 2A Water View Place
- 00 Water View Place
- 000 Water View Place
- Lot 1A Water View Place
- 0 Water View Place
- 8383 Estate Dr
- 8322 Estate Dr
- 11327 Water View Place
- 8316 Estate Dr
- 8385 Warthen Ln
- 11339 Water View Place
- 11346 Water View Place
- 8407 Warthen Ln
- 8306 Estate Dr
- 8396 Warthen Ln

