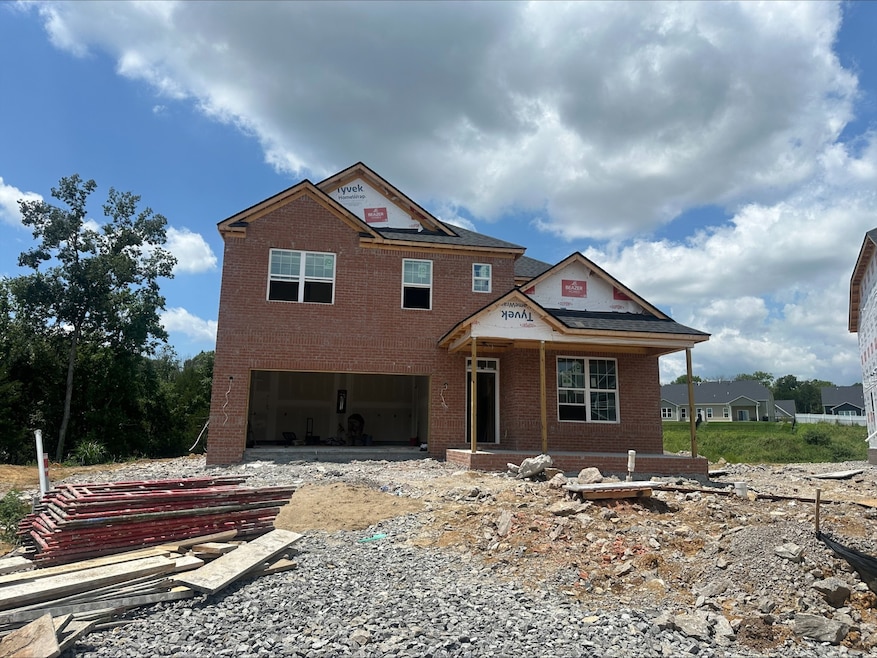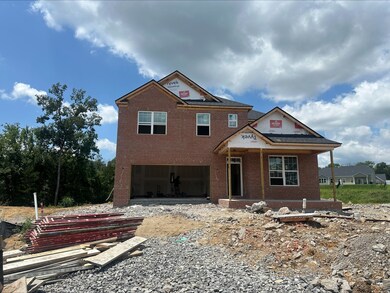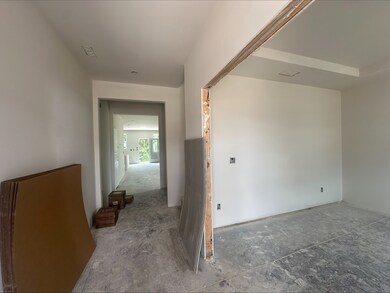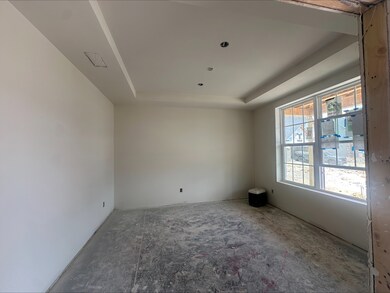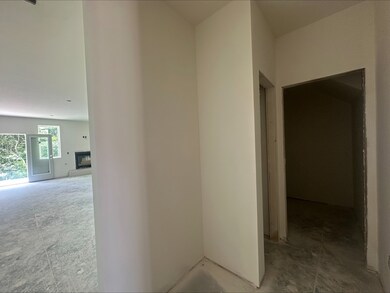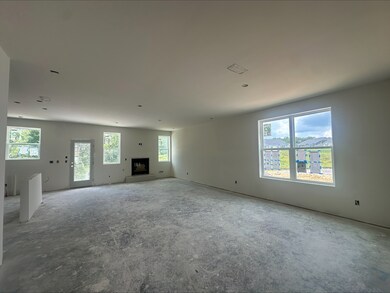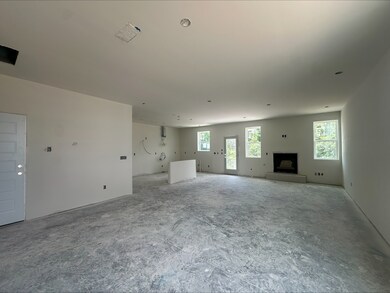1127 Aster Place Mt. Juliet, TN 37122
Estimated payment $4,087/month
Highlights
- Fitness Center
- ENERGY STAR Certified Homes
- Wood Flooring
- West Elementary School Rated A-
- Clubhouse
- Community Pool
About This Home
If privacy and a view is your jam, meet The Ellington on lot 184! Sitting on one of our high demand cul-de-sac homesites, this home has a full guest suite, powder bathroom, stone fireplace, and a study on the main level. The kitchen comes complete with beautiful, upgraded finishes and appliances including a double oven and gas cooktop. The second floor has 3 additional bedrooms, one full bathroom with double sinks, a cozy loft and a spacious primary suite with large walk in closet and extra bath vanity space. Last, but certainly not least - the backyard of this homesite is peaceful and lined with trees. Stunning amenity center with state-of-the-art fitness center, pool, outdoor showers, farmers pavilion, and playground OPEN NOW!! *Renderings and floorplans are for concept only, please see listing agent for complete exterior and interior home details! $25k to "Spend Your Way" - Apply to closing costs (including mortgage interest rate buy-down) with our Mortgage Choice Lenders!
Listing Agent
Beazer Homes Brokerage Phone: 4074634415 License #378760 Listed on: 07/01/2025

Home Details
Home Type
- Single Family
Est. Annual Taxes
- $3,900
Year Built
- Built in 2025
HOA Fees
- $65 Monthly HOA Fees
Parking
- 2 Car Attached Garage
- Front Facing Garage
Home Design
- Brick Exterior Construction
- Slab Foundation
- Shingle Roof
Interior Spaces
- 3,107 Sq Ft Home
- Property has 2 Levels
- ENERGY STAR Qualified Windows
- Washer and Electric Dryer Hookup
Kitchen
- Microwave
- Dishwasher
- ENERGY STAR Qualified Appliances
Flooring
- Wood
- Carpet
- Laminate
- Tile
Bedrooms and Bathrooms
- 5 Bedrooms | 1 Main Level Bedroom
Eco-Friendly Details
- Energy Recovery Ventilator
- ENERGY STAR Certified Homes
- No or Low VOC Paint or Finish
Outdoor Features
- Patio
Schools
- Stoner Creek Elementary School
- West Wilson Middle School
- Mt. Juliet High School
Utilities
- Central Heating and Cooling System
- Heating System Uses Natural Gas
- Underground Utilities
- High-Efficiency Water Heater
Listing and Financial Details
- Tax Lot 184
Community Details
Overview
- Association fees include recreation facilities
- Waverly Subdivision
Amenities
- Clubhouse
Recreation
- Community Playground
- Fitness Center
- Community Pool
- Trails
Map
Home Values in the Area
Average Home Value in this Area
Property History
| Date | Event | Price | List to Sale | Price per Sq Ft |
|---|---|---|---|---|
| 08/02/2025 08/02/25 | For Sale | -- | -- | -- |
| 07/21/2025 07/21/25 | Pending | -- | -- | -- |
| 07/01/2025 07/01/25 | For Sale | $699,990 | -- | $225 / Sq Ft |
Source: Realtracs
MLS Number: 2926591
- 1126 Aster Place
- 1326 Harmony Hill Ln
- 1125 Aster Place
- 1229 Shady Pines Dr
- 624 Southshore Point
- The Henry A Plan at Benders Cove
- The Ridgeport D Plan at Benders Cove
- The Ash A Plan at Benders Cove
- The Willow A Plan at Benders Cove
- 994 Levi Ln
- 306 Aspen Alley
- 308 Aspen Alley
- 310 Aspen Alley
- 286 Johnnys Place
- 992 Levi Ln
- 217 Karen Dr
- 990 Levi Ln
- 304 Louis Ln
- 988 Levi Ln
- 405 Briar Alley
