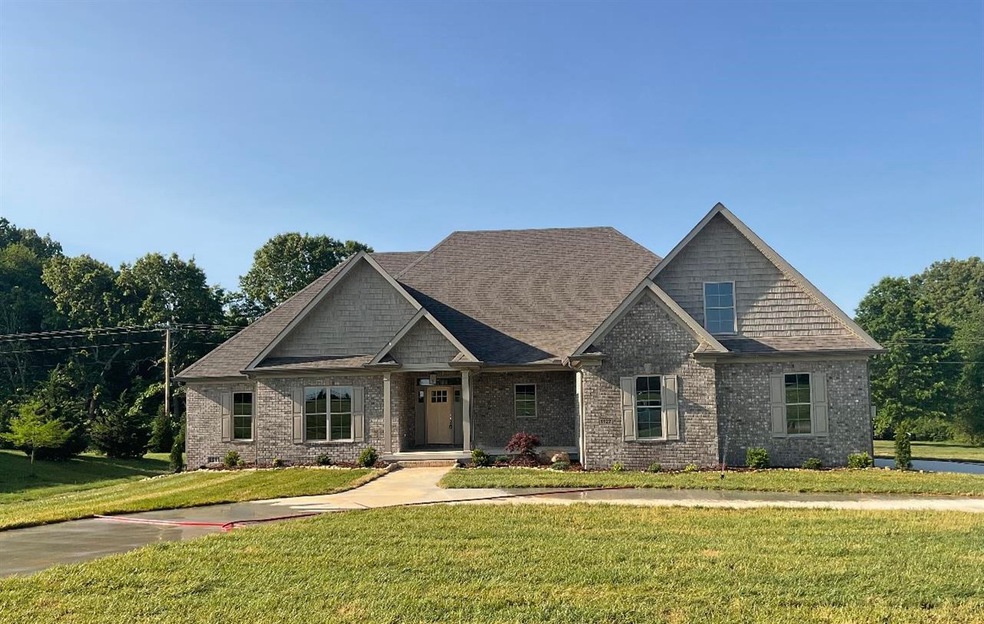
1127 Bennington Place Franklin, KY 42134
Highlights
- New Construction
- Traditional Architecture
- Main Floor Primary Bedroom
- Multiple Garages
- Wood Flooring
- Secondary bathroom tub or shower combo
About This Home
As of July 2023House was sold before market. Buyer choose to finish the bonus room and had other upgrades paid directly by check to Builder before closing. Overages paid were $53,710.37.
Last Agent to Sell the Property
Trademark Realty LLC License #222399 Listed on: 11/01/2021
Home Details
Home Type
- Single Family
Est. Annual Taxes
- $5,133
Year Built
- Built in 2022 | New Construction
Lot Details
- 0.69 Acre Lot
- Landscaped
- Interior Lot
- Level Lot
- Garden
Parking
- 3 Car Attached Garage
- Multiple Garages
- Side Facing Garage
- Automatic Garage Door Opener
- Garage Door Opener
- Driveway Level
Home Design
- Traditional Architecture
- Brick Exterior Construction
- Block Foundation
- Shingle Roof
Interior Spaces
- 2,940 Sq Ft Home
- 1.5-Story Property
- Bar
- Tray Ceiling
- Ceiling Fan
- Chandelier
- Thermal Windows
- Vinyl Clad Windows
- Blinds
- Window Screens
- Insulated Doors
- Combination Kitchen and Dining Room
- Bonus Room
- Sump Pump
- Storage In Attic
- Fire and Smoke Detector
- Laundry Room
Kitchen
- Oven or Range
- Gas Range
- Microwave
- Dishwasher
- Granite Countertops
- Disposal
Flooring
- Wood
- Carpet
- Tile
Bedrooms and Bathrooms
- 4 Bedrooms
- Primary Bedroom on Main
- Split Bedroom Floorplan
- Walk-In Closet
- Bathroom on Main Level
- Granite Bathroom Countertops
- Double Vanity
- Secondary bathroom tub or shower combo
- Bathtub
- Separate Shower
Accessible Home Design
- Halls are 42 inches wide
- Doors are 36 inches wide or more
- Entry thresholds less than 1/2 inches
- Low Pile Carpeting
Outdoor Features
- Covered patio or porch
- Exterior Lighting
Utilities
- Ductless Heating Or Cooling System
- Forced Air Heating System
- Heat Pump System
- Heating System Uses Gas
- Underground Utilities
- Natural Gas Water Heater
- Internet Available
- Cable TV Available
Community Details
- Association Recreation Fee YN
- Association fees include maintenance fee
- Bennington Place Subdivision
Ownership History
Purchase Details
Home Financials for this Owner
Home Financials are based on the most recent Mortgage that was taken out on this home.Purchase Details
Home Financials for this Owner
Home Financials are based on the most recent Mortgage that was taken out on this home.Purchase Details
Similar Homes in Franklin, KY
Home Values in the Area
Average Home Value in this Area
Purchase History
| Date | Type | Sale Price | Title Company |
|---|---|---|---|
| Deed | $580,000 | None Listed On Document | |
| Deed | $475,000 | Leach And Cummins | |
| Deed | -- | New Title Company Name |
Mortgage History
| Date | Status | Loan Amount | Loan Type |
|---|---|---|---|
| Previous Owner | $374,000 | Construction | |
| Previous Owner | $79,200 | Construction |
Property History
| Date | Event | Price | Change | Sq Ft Price |
|---|---|---|---|---|
| 07/25/2023 07/25/23 | Sold | $580,000 | -1.7% | $197 / Sq Ft |
| 06/29/2023 06/29/23 | Pending | -- | -- | -- |
| 06/27/2023 06/27/23 | For Sale | $590,000 | +24.2% | $201 / Sq Ft |
| 05/25/2022 05/25/22 | Sold | $475,000 | 0.0% | $162 / Sq Ft |
| 11/01/2021 11/01/21 | Pending | -- | -- | -- |
| 11/01/2021 11/01/21 | For Sale | $475,000 | -- | $162 / Sq Ft |
Tax History Compared to Growth
Tax History
| Year | Tax Paid | Tax Assessment Tax Assessment Total Assessment is a certain percentage of the fair market value that is determined by local assessors to be the total taxable value of land and additions on the property. | Land | Improvement |
|---|---|---|---|---|
| 2024 | $5,133 | $580,000 | $0 | $0 |
| 2023 | $3,991 | $475,000 | $0 | $0 |
| 2022 | $433 | $49,500 | $0 | $0 |
| 2021 | $391 | $45,000 | $0 | $0 |
| 2020 | $373 | $42,500 | $0 | $0 |
| 2019 | $380 | $42,500 | $0 | $0 |
| 2018 | $378 | $42,500 | $0 | $0 |
| 2017 | $370 | $42,500 | $0 | $0 |
| 2016 | $366 | $42,500 | $0 | $0 |
| 2015 | -- | $42,500 | $0 | $0 |
| 2013 | -- | $42,500 | $0 | $0 |
Agents Affiliated with this Home
-
Martha Thurmond

Seller's Agent in 2023
Martha Thurmond
CB/The Advantage Realtor Group
(270) 776-0851
87 Total Sales
-
Karen Akins

Buyer's Agent in 2023
Karen Akins
CB/The Advantage Realtor Group
(270) 253-2334
32 Total Sales
-
Therese Rushing

Seller's Agent in 2022
Therese Rushing
Trademark Realty LLC
(270) 647-0075
47 Total Sales
Map
Source: Real Estate Information Services (REALTOR® Association of Southern Kentucky)
MLS Number: RA20222238
APN: 032-00-04-012.00
- 336 Claiborne Cir
- 338 Claiborne Cir
- 1137 Bennington Place
- Lot 40 Haverhill Dr
- 1139 Bennington Place
- 230 Claiborne Cir
- lot 41 Haverhill Dr
- 1131 Bennington Place
- Lot 16 Bennington Place
- lot 22 Bennington Place
- 1109 Bennington Place
- 1143 Bennington Place
- 1202 Andover Dr Unit Lot 189
- 1115 Andover Dr
- 307 Claiborne Cir
- 113 Perdue Rd
- 309 Claiborne Cir
- 1116 Andover Dr
- 218 Claiborne Cir
- 1149 Bennington Place
