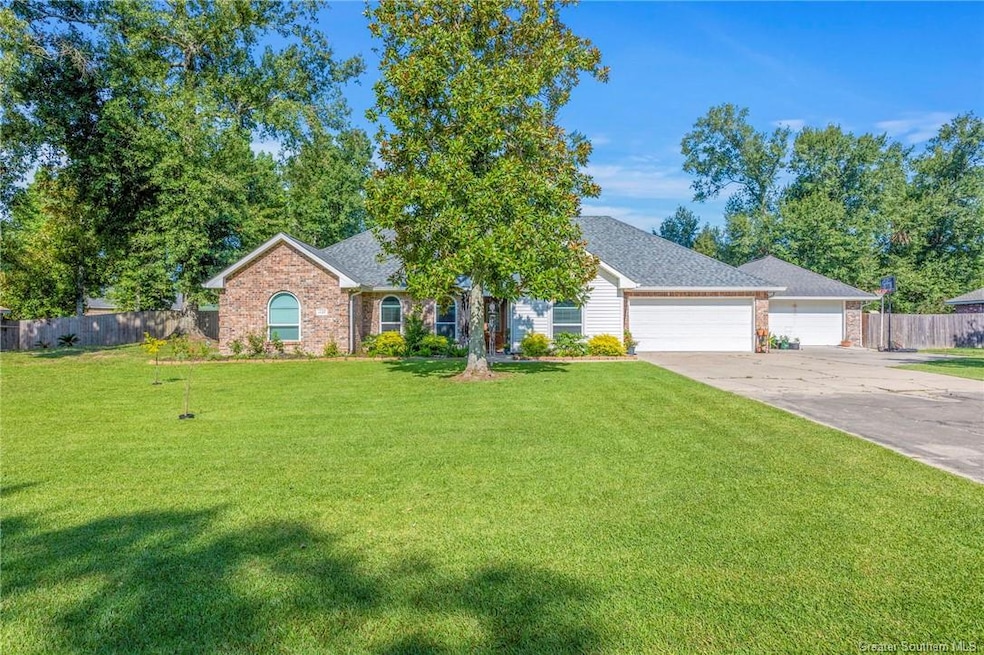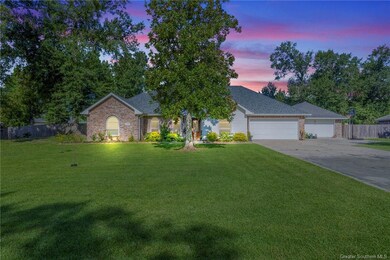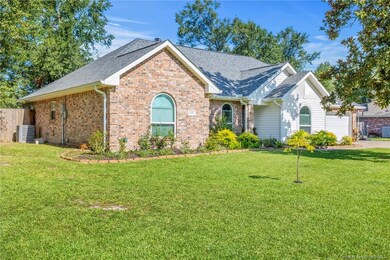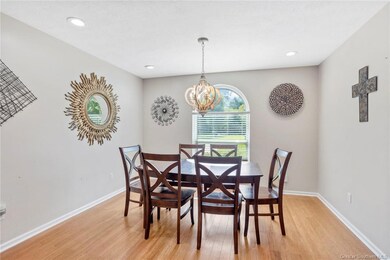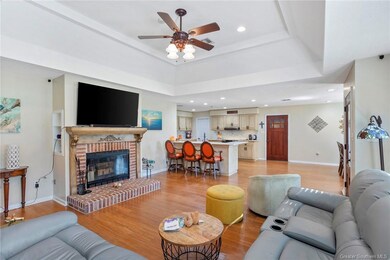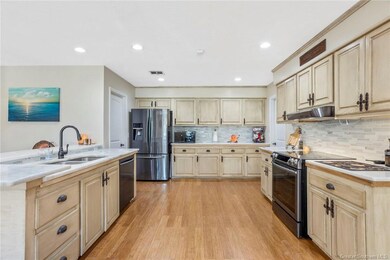
1127 Chariot Dr Lake Charles, LA 70611
Moss Bluff NeighborhoodHighlights
- 0.6 Acre Lot
- Open Floorplan
- High Ceiling
- Moss Bluff Elementary School Rated A-
- Traditional Architecture
- Granite Countertops
About This Home
As of August 2024Discover the appeal of this charming 4-bedroom, 2.5-bathroom home nestled in the Roman Forest Estate Subdivision of Moss Bluff. Spanning over 2,100 square feet on a generous 0.6-acre lot situated on a dead end street. This property combines space, style, and functionality. The home boasts an array of high-end features including beautiful marble countertops, an open floor plan ideal for entertaining, recessed lighting, custom built-ins, and elegant tray ceilings that enhance the decor. The spacious living room features a cozy wood-burning fireplace, perfect for gatherings or quiet evenings. The large kitchen is equipped with an eat-in bar, custom cabinets with marble countertops, and stainless appliances, including a refrigerator. Adjacent to the kitchen, the laundry room includes a sizable pantry area, folding area, and a built-in basket system to meet all your laundry needs. Flooring throughout the home is a mix of real bamboo and hand-scraped wood, adding warmth and character. Each bedroom is oversized, providing ample closet space for storage. The exterior of the home is equally impressive, with a fantastic patio area that includes an outdoor kitchen complete with a half bathroom, outdoor sink, gas propane grill and burner, island bar, and substantial grill vent hood. Recent upgrades include solar shades across the back of the patio and $20k in upgraded leaf filter gutters around the home, complete with a lifetime transferable warranty. The expansive, fenced backyard offers privacy and plenty of space for outdoor activities. Parking and storage are amply provided by a 2-car attached garage and an additional 651 sq ft detached brick garage/workshop. Located outside of a flood zone and eligible for 100% rural development financing, this home is a practical and attractive choice for any buyer. Schedule your showing today and experience firsthand everything this wonderful home has to offer!
Last Agent to Sell the Property
Coldwell Banker Ingle Safari Realty License #912122392 Listed on: 07/12/2024

Home Details
Home Type
- Single Family
Est. Annual Taxes
- $2,007
Year Built
- Built in 1997 | Remodeled
Lot Details
- 0.6 Acre Lot
- Lot Dimensions are 135 x 196.79
- Privacy Fence
- Fenced
- Rectangular Lot
- Back and Front Yard
Home Design
- Traditional Architecture
- Brick Exterior Construction
- Slab Foundation
- Shingle Roof
Interior Spaces
- 2,120 Sq Ft Home
- 1-Story Property
- Open Floorplan
- Built-In Features
- Tray Ceiling
- High Ceiling
- Ceiling Fan
- Recessed Lighting
- Wood Burning Fireplace
Kitchen
- Open to Family Room
- Electric Oven
- Electric Range
- Range Hood
- Microwave
- Dishwasher
- Kitchen Island
- Granite Countertops
Bedrooms and Bathrooms
- 4 Main Level Bedrooms
- Bathtub with Shower
Laundry
- Laundry Room
- Washer and Electric Dryer Hookup
Parking
- Parking Available
- Two Garage Doors
- Driveway
Outdoor Features
- Patio
- Front Porch
Schools
- Moss Bluff Elementary And Middle School
- Sam Houston High School
Utilities
- Central Heating and Cooling System
- Water Heater
- Mechanical Septic System
Listing and Financial Details
- Assessor Parcel Number 01277448
Community Details
Overview
- No Home Owners Association
- Roman Forest Estate Subdivision
Amenities
- Laundry Facilities
Ownership History
Purchase Details
Home Financials for this Owner
Home Financials are based on the most recent Mortgage that was taken out on this home.Purchase Details
Purchase Details
Home Financials for this Owner
Home Financials are based on the most recent Mortgage that was taken out on this home.Purchase Details
Home Financials for this Owner
Home Financials are based on the most recent Mortgage that was taken out on this home.Similar Homes in Lake Charles, LA
Home Values in the Area
Average Home Value in this Area
Purchase History
| Date | Type | Sale Price | Title Company |
|---|---|---|---|
| Deed | $320,000 | Ironclad Title | |
| Deed | $331,500 | None Listed On Document | |
| Cash Sale Deed | $92,500 | Lake Area Title | |
| Deed | $175,000 | None Available |
Mortgage History
| Date | Status | Loan Amount | Loan Type |
|---|---|---|---|
| Previous Owner | $78,625 | New Conventional | |
| Previous Owner | $115,450 | New Conventional | |
| Previous Owner | $143,907 | New Conventional | |
| Previous Owner | $151,500 | New Conventional |
Property History
| Date | Event | Price | Change | Sq Ft Price |
|---|---|---|---|---|
| 08/07/2024 08/07/24 | Sold | -- | -- | -- |
| 07/20/2024 07/20/24 | Pending | -- | -- | -- |
| 07/12/2024 07/12/24 | For Sale | $330,000 | -- | $156 / Sq Ft |
Tax History Compared to Growth
Tax History
| Year | Tax Paid | Tax Assessment Tax Assessment Total Assessment is a certain percentage of the fair market value that is determined by local assessors to be the total taxable value of land and additions on the property. | Land | Improvement |
|---|---|---|---|---|
| 2024 | $2,007 | $18,670 | $2,620 | $16,050 |
| 2023 | $2,007 | $18,670 | $2,620 | $16,050 |
| 2022 | $1,180 | $18,670 | $2,620 | $16,050 |
| 2021 | $1,239 | $18,670 | $2,620 | $16,050 |
| 2020 | $1,848 | $16,970 | $2,520 | $14,450 |
| 2019 | $2,019 | $18,480 | $2,430 | $16,050 |
| 2018 | $1,202 | $18,480 | $2,430 | $16,050 |
| 2017 | $2,051 | $18,480 | $2,430 | $16,050 |
| 2016 | $2,021 | $18,480 | $2,430 | $16,050 |
| 2015 | $2,064 | $18,480 | $2,430 | $16,050 |
Agents Affiliated with this Home
-
Robbie Ingle

Seller's Agent in 2024
Robbie Ingle
Coldwell Banker Ingle Safari Realty
(337) 304-0481
99 in this area
1,379 Total Sales
-
Amanda Cox

Buyer's Agent in 2024
Amanda Cox
Latter & Blum Compass-LC
(337) 965-0057
26 in this area
444 Total Sales
Map
Source: Greater Southern MLS
MLS Number: SWL24004061
APN: 01277448
- 0 TBD Goos Rd
- 1274 Walnut Dr
- 1105 Athens Dr
- 983 Saint James Dr
- 1126 W Diamond Cir
- 1048 Blackwood Ct
- 1038 Blackwood Ct
- 1442 Campfire Rd
- 925 Baywood Dr
- 0 Campfire Rd Unit SWL24006433
- 1153 You Winn Rd
- 1352 Georgia Rd
- 2811 Goos Rd
- 0 Goos Rd Unit SWL24000553
- 1316 Georgia Rd
- 0 Cascio Rd
- 1366 Georgia Rd
- 1026 N Berryvine Ln
- 803 Hummingbird Cove
- 801 Gold Finch Way
