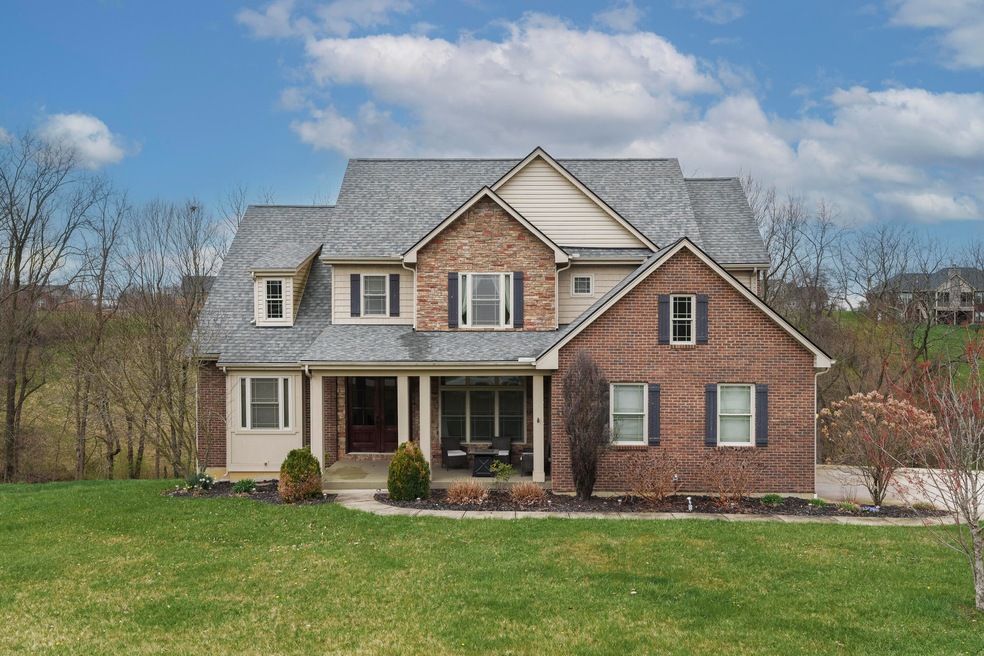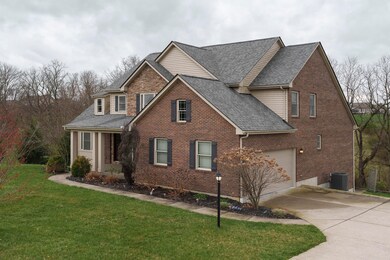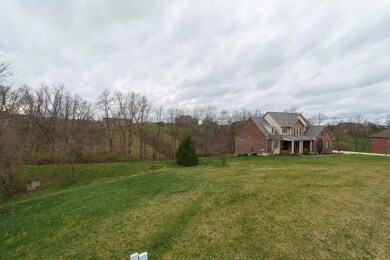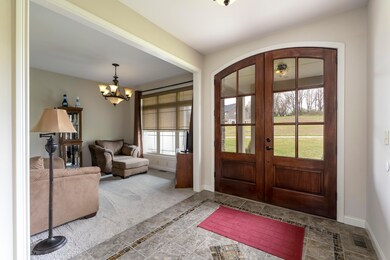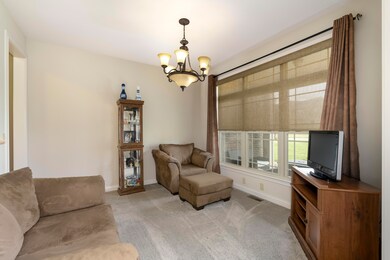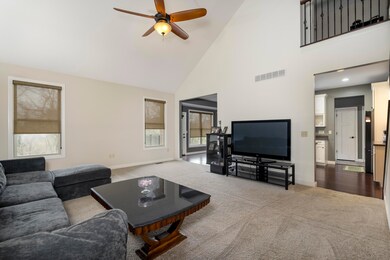
1127 Cheval Dr Walton, KY 41094
Highlights
- View of Trees or Woods
- Partially Wooded Lot
- Cathedral Ceiling
- Deck
- Traditional Architecture
- No HOA
About This Home
As of May 2024This home offers all the character and charm you have been waiting for. 4 bedroom, 4 bath, sitting on a little over 2 acres. 1139 Cheval is included in the sale. 1st and 2nd floor primary suites. All bedrooms have adjoining bathrooms. Upgraded kitchen with custom cabinets. Designer tile in the entry way. Formal Dining, cathedral ceilings, black wrought iron staircase. Huge unfinished basement. It does have a rough-in and is framed in for your finishing touches. Basement walks out to massive back and side yards. Perfect for entertaining or just relaxing with nature. Welcome home!
Last Agent to Sell the Property
Keller Williams Realty Services License #222109 Listed on: 03/27/2024

Last Buyer's Agent
Outside Agent
Outside Sales
Home Details
Home Type
- Single Family
Est. Annual Taxes
- $4,202
Year Built
- Built in 2014
Lot Details
- Property fronts a county road
- Cul-De-Sac
- Partially Wooded Lot
Parking
- 2 Car Garage
Home Design
- Traditional Architecture
- Brick Exterior Construction
- Poured Concrete
- Shingle Roof
Interior Spaces
- 2-Story Property
- Crown Molding
- Tray Ceiling
- Cathedral Ceiling
- Ceiling Fan
- Recessed Lighting
- Fireplace
- Insulated Windows
- Casement Windows
- Entrance Foyer
- Family Room
- Living Room
- Formal Dining Room
- Carpet
- Views of Woods
Kitchen
- Eat-In Kitchen
- <<convectionOvenToken>>
- <<microwave>>
- Dishwasher
Bedrooms and Bathrooms
- 4 Bedrooms
- Walk-In Closet
- Soaking Tub
Laundry
- Laundry Room
- Laundry on main level
- Dryer
- Washer
Unfinished Basement
- Walk-Out Basement
- Basement Fills Entire Space Under The House
- Stubbed For A Bathroom
- Rough-In Basement Bathroom
Outdoor Features
- Deck
- Covered patio or porch
Schools
- Piner Elementary School
- Twenhofel Middle School
- Simon Kenton High School
Utilities
- Central Air
- Heating Available
- Septic Tank
- Cable TV Available
Community Details
- No Home Owners Association
Listing and Financial Details
- Assessor Parcel Number 037-00-02-007.00
Ownership History
Purchase Details
Home Financials for this Owner
Home Financials are based on the most recent Mortgage that was taken out on this home.Purchase Details
Home Financials for this Owner
Home Financials are based on the most recent Mortgage that was taken out on this home.Purchase Details
Home Financials for this Owner
Home Financials are based on the most recent Mortgage that was taken out on this home.Similar Homes in Walton, KY
Home Values in the Area
Average Home Value in this Area
Purchase History
| Date | Type | Sale Price | Title Company |
|---|---|---|---|
| Warranty Deed | $325,500 | Attorney | |
| Warranty Deed | $315,000 | None Available | |
| Interfamily Deed Transfer | -- | None Available | |
| Deed | -- | Kentucky Land Title Agency |
Mortgage History
| Date | Status | Loan Amount | Loan Type |
|---|---|---|---|
| Open | $245,000 | New Conventional | |
| Closed | $284,000 | New Conventional | |
| Closed | $40,000 | Credit Line Revolving | |
| Closed | $260,400 | New Conventional | |
| Previous Owner | $252,000 | New Conventional | |
| Previous Owner | $180,000 | Adjustable Rate Mortgage/ARM |
Property History
| Date | Event | Price | Change | Sq Ft Price |
|---|---|---|---|---|
| 06/18/2025 06/18/25 | Price Changed | $589,000 | -1.7% | $238 / Sq Ft |
| 05/28/2025 05/28/25 | For Sale | $599,000 | +9.9% | $242 / Sq Ft |
| 05/10/2024 05/10/24 | Sold | $545,000 | -2.7% | -- |
| 03/31/2024 03/31/24 | Pending | -- | -- | -- |
| 03/28/2024 03/28/24 | For Sale | $559,900 | -- | -- |
Tax History Compared to Growth
Tax History
| Year | Tax Paid | Tax Assessment Tax Assessment Total Assessment is a certain percentage of the fair market value that is determined by local assessors to be the total taxable value of land and additions on the property. | Land | Improvement |
|---|---|---|---|---|
| 2024 | $4,202 | $345,000 | $30,000 | $315,000 |
| 2023 | $4,350 | $345,000 | $30,000 | $315,000 |
| 2022 | $4,426 | $345,000 | $30,000 | $315,000 |
| 2021 | $4,513 | $345,000 | $30,000 | $315,000 |
| 2020 | $4,307 | $325,500 | $30,000 | $295,500 |
| 2019 | $4,318 | $325,500 | $30,000 | $295,500 |
| 2018 | $4,342 | $325,500 | $30,000 | $295,500 |
| 2017 | $4,238 | $325,500 | $30,000 | $295,500 |
| 2015 | $3,621 | $285,000 | $30,000 | $255,000 |
| 2014 | $3,754 | $300,000 | $30,000 | $270,000 |
Agents Affiliated with this Home
-
David Poer

Seller's Agent in 2025
David Poer
The Real Estate Co.
(859) 457-6772
21 Total Sales
-
Adam Kincer

Seller's Agent in 2024
Adam Kincer
Keller Williams Realty Services
(513) 226-5029
1 in this area
49 Total Sales
-
O
Buyer's Agent in 2024
Outside Agent
Outside Sales
Map
Source: Northern Kentucky Multiple Listing Service
MLS Number: 621548
APN: 037-00-02-007.00
- 1376 Symbo Ln
- 13621 Stablegate Dr
- 13800 Stablegate Dr
- 14492 Stephenson Rd
- 105 High St
- 92 High St
- 13894 Madison Pike
- 14093 Madison Pike
- 26 Nicholson Ave
- 21 Boone Lake Cir
- 315 Edwards Ave
- 12161 Ambruzzi Dr
- 432 Champagne Ln
- 13 Boone Lake Cir
- 12145 Ambruzzi Dr
- 15923 Madison Pike
- 12117 Ambruzzi Dr
- 197 Pitty Pat Ln
- 383 Champagne Ln
- 232 Chardonnay Valley
