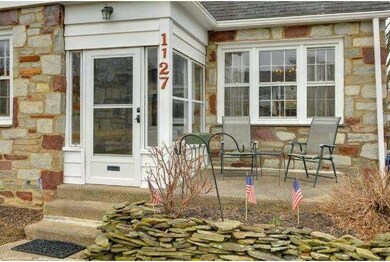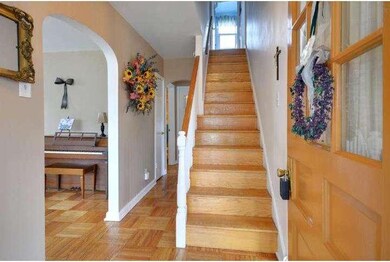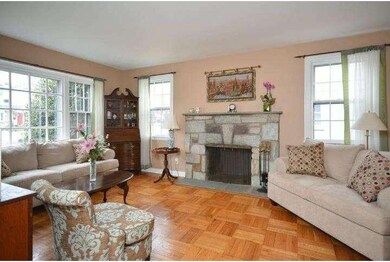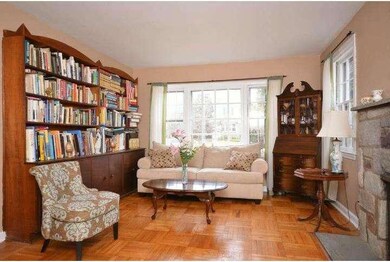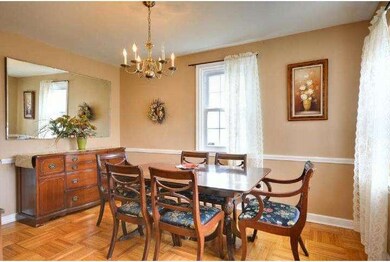
1127 Cumberland Rd Abington, PA 19001
Abington NeighborhoodEstimated Value: $380,270 - $462,000
Highlights
- Cape Cod Architecture
- Wood Flooring
- Eat-In Kitchen
- Highland School Rated A-
- No HOA
- Patio
About This Home
As of June 2014Enchanting 3 bedroom 2 bath stone front Cape in desirable Highland Farms. This home offers an all weather entrance alcove, central foyer flanked by generous living room and cheery bright dining room. The living room includes a stone fireplace with built in bookcases. Triple windows are in living room and dining room. Off of dining room is efficient kitchen with white cabinets and neutral colors. Full tiled bath and 3rd bedroom complete the first floor, bedroom currently being used as a TV room. 2nd floor includes a full tiled bath, 2 spacious bedrooms with 2 closets. The larger bedroom has access to a bonus room which is used as office. Full finished basement with sitting area, game area, separate laundry room and additional room, used as bedroom in past, now for storage. Enjoy the signs of Spring from the covered brick patio looking out to the open, spacious fenced yard. This charming home offers many options on use of rooms, storage, new heater and central air, wood parquet floors throughout except for kitchen, and many replacement windows. A convenient location walkable to public transportation, schools, hospital, shopping, restaurants, library and parks. Welcome Home.
Home Details
Home Type
- Single Family
Est. Annual Taxes
- $4,274
Year Built
- Built in 1953
Lot Details
- 7,800 Sq Ft Lot
- Northwest Facing Home
- Property is in good condition
Parking
- 2 Open Parking Spaces
Home Design
- Cape Cod Architecture
- Brick Foundation
- Stucco
Interior Spaces
- Property has 2 Levels
- Stone Fireplace
- Replacement Windows
- Living Room
- Dining Room
- Wood Flooring
- Attic Fan
- Home Security System
Kitchen
- Eat-In Kitchen
- Self-Cleaning Oven
Bedrooms and Bathrooms
- 3 Bedrooms
- En-Suite Primary Bedroom
- 2 Full Bathrooms
Finished Basement
- Basement Fills Entire Space Under The House
- Laundry in Basement
Outdoor Features
- Patio
Schools
- Highland Elementary School
- Abington Junior Middle School
- Abington Senior High School
Utilities
- Central Air
- Heating System Uses Gas
- Hot Water Heating System
- Natural Gas Water Heater
- Cable TV Available
Community Details
- No Home Owners Association
- Highland Farms Subdivision
Listing and Financial Details
- Tax Lot 046
- Assessor Parcel Number 30-00-12180-003
Ownership History
Purchase Details
Home Financials for this Owner
Home Financials are based on the most recent Mortgage that was taken out on this home.Purchase Details
Home Financials for this Owner
Home Financials are based on the most recent Mortgage that was taken out on this home.Purchase Details
Home Financials for this Owner
Home Financials are based on the most recent Mortgage that was taken out on this home.Similar Homes in the area
Home Values in the Area
Average Home Value in this Area
Purchase History
| Date | Buyer | Sale Price | Title Company |
|---|---|---|---|
| Bucci Florindo J | -- | None Available | |
| Bucci Florindo J | $282,000 | None Available | |
| Farnan Catharine M | $255,000 | -- |
Mortgage History
| Date | Status | Borrower | Loan Amount |
|---|---|---|---|
| Open | Bucci Florindo J | $101,500 | |
| Open | Bucci Florindo J | $255,000 | |
| Closed | Andraka Julia E | $277,737 | |
| Closed | Bucci Florindo J | $276,861 | |
| Previous Owner | Farnan Catharine M | $175,000 | |
| Previous Owner | Farnan Catharine M | $180,000 |
Property History
| Date | Event | Price | Change | Sq Ft Price |
|---|---|---|---|---|
| 06/12/2014 06/12/14 | Sold | $282,000 | -2.4% | $161 / Sq Ft |
| 05/23/2014 05/23/14 | Pending | -- | -- | -- |
| 03/25/2014 03/25/14 | Price Changed | $289,000 | -3.3% | $165 / Sq Ft |
| 03/24/2014 03/24/14 | For Sale | $299,000 | -- | $171 / Sq Ft |
Tax History Compared to Growth
Tax History
| Year | Tax Paid | Tax Assessment Tax Assessment Total Assessment is a certain percentage of the fair market value that is determined by local assessors to be the total taxable value of land and additions on the property. | Land | Improvement |
|---|---|---|---|---|
| 2024 | $5,668 | $122,380 | -- | -- |
| 2023 | $5,432 | $122,380 | $0 | $0 |
| 2022 | $5,257 | $122,380 | $0 | $0 |
| 2021 | $4,974 | $122,380 | $0 | $0 |
| 2020 | $4,903 | $122,380 | $0 | $0 |
| 2019 | $4,903 | $122,380 | $0 | $0 |
| 2018 | $4,903 | $122,380 | $0 | $0 |
| 2017 | $4,758 | $122,380 | $0 | $0 |
| 2016 | $4,710 | $122,380 | $0 | $0 |
| 2015 | $4,428 | $122,380 | $0 | $0 |
| 2014 | $4,428 | $122,380 | $0 | $0 |
Agents Affiliated with this Home
-
Maureen Petrucci

Seller's Agent in 2014
Maureen Petrucci
RE/MAX
(267) 231-7069
3 in this area
23 Total Sales
-
Peggy Jacona

Buyer's Agent in 2014
Peggy Jacona
RE/MAX
(215) 870-4454
2 in this area
62 Total Sales
Map
Source: Bright MLS
MLS Number: 1002850534
APN: 30-00-12180-003
- 2179 Susquehanna Rd
- 1125 Tyson Ave
- 1086 Edge Hill Rd
- 1933 Susquehanna Rd Unit 12
- 1100 Tyson Ave Unit A10
- 1071 Tyson Ave
- 1855 Horace Ave
- 2085 Keith Rd
- 1843 Horace Ave
- 1431 Wheatsheaf Ln
- 908 Edge Hill Rd
- 2425 Avondale Ave
- 2242 Clearview Ave
- 2467 Avondale Ave
- 1504 Grovania Ave
- 868 Tyson Ave
- 2233 Charles St
- 1872 Lambert Rd
- 728 Cottage Rd
- 1717 Woodland Rd
- 1127 Cumberland Rd
- 1131 Cumberland Rd
- 1135 Cumberland Rd
- 1119 Cumberland Rd
- 1128 Jericho Rd
- 1139 Cumberland Rd
- 1115 Cumberland Rd
- 1122 Jericho Rd
- 1124 Cumberland Rd
- 1136 Jericho Rd
- 1130 Cumberland Rd
- 1143 Cumberland Rd
- 1116 Jericho Rd
- 2100 Rush Rd
- 1134 Cumberland Rd
- 1142 Jericho Rd
- 1149 Cumberland Rd
- 2071 Susquehanna Rd
- 2065 Susquehanna Rd
- 2053 Susquehanna Rd

