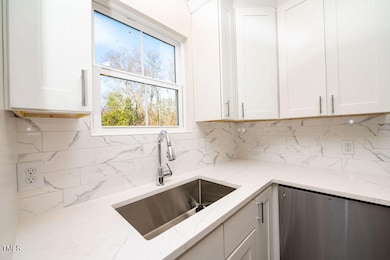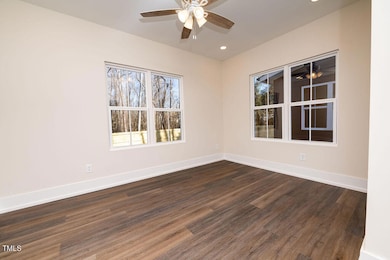1127 Elmo St Durham, NC 27701
East Durham NeighborhoodEstimated payment $1,748/month
Highlights
- Craftsman Architecture
- No HOA
- Forced Air Zoned Heating and Cooling System
- Main Floor Primary Bedroom
- Tile Flooring
About This Home
The new construction you want close to downtown Durham is here. No long commutes, a prime location that provides the access you want to live, work and play. Thoughtful design layout with all the essentials. Sherwin Williams super paint adorns the walls that are ready for to showcase your art work. The kitchen features soft touch shaker cabinets, white quartz countertops, tile backsplash and stainless steel appliances. Main level primary bedroom with en suite bathroom. Showers with porcelain wall tiles, niche and polished shoulder metal edging. Work form home, the coffee shop, or take a short ride to RTP. Downtown Durham offers great local dining, the Carolina Theatre, DPAC, Durham Bulls Athletic Park and more for your night out on the town.
Home Details
Home Type
- Single Family
Year Built
- Built in 2025
Home Design
- Craftsman Architecture
- Pillar, Post or Pier Foundation
- Block Foundation
- Shingle Roof
Interior Spaces
- 1,224 Sq Ft Home
- 2-Story Property
- Basement
- Crawl Space
Flooring
- Tile
- Luxury Vinyl Tile
Bedrooms and Bathrooms
- 3 Bedrooms
- Primary Bedroom on Main
Parking
- 2 Parking Spaces
- 2 Open Parking Spaces
Schools
- Eastway Elementary School
- Lucas Middle School
- Northern High School
Additional Features
- 3,920 Sq Ft Lot
- Forced Air Zoned Heating and Cooling System
Community Details
- No Home Owners Association
Listing and Financial Details
- Assessor Parcel Number 233980
Map
Home Values in the Area
Average Home Value in this Area
Tax History
| Year | Tax Paid | Tax Assessment Tax Assessment Total Assessment is a certain percentage of the fair market value that is determined by local assessors to be the total taxable value of land and additions on the property. | Land | Improvement |
|---|---|---|---|---|
| 2025 | $3,189 | $321,700 | $98,100 | $223,600 |
| 2024 | $257 | $18,394 | $18,394 | $0 |
| 2023 | $241 | $18,394 | $18,394 | $0 |
Property History
| Date | Event | Price | List to Sale | Price per Sq Ft |
|---|---|---|---|---|
| 11/27/2025 11/27/25 | Price Changed | $285,000 | -5.0% | $233 / Sq Ft |
| 09/15/2025 09/15/25 | Price Changed | $300,000 | -4.8% | $245 / Sq Ft |
| 07/31/2025 07/31/25 | Price Changed | $315,000 | -3.1% | $257 / Sq Ft |
| 04/29/2025 04/29/25 | Price Changed | $325,000 | -3.0% | $266 / Sq Ft |
| 04/14/2025 04/14/25 | Price Changed | $335,000 | -2.9% | $274 / Sq Ft |
| 01/08/2025 01/08/25 | For Sale | $345,000 | -- | $282 / Sq Ft |
Source: Doorify MLS
MLS Number: 10069659
APN: 233980
- 1129 Elmo St
- 1309 N Hyde Park Ave
- 1307 N Hyde Park Ave
- 1505 N Hyde Park Ave
- 1506 N Hyde Park Ave
- 1013 Drew St
- 1017 Drew St
- 809 Drew St
- 1100 Chester St
- 1603 N Alston Ave
- 1812 N Alston Ave
- 1206 Gearwood Ave
- 604 E Geer St
- 1410 Braxton St
- 1401 Evergreen St
- 1525 N Miami Blvd
- 1112 N Driver St
- 1401 Robinhood Rd
- 603 Lee St
- 1011 Park Ave
- 1512 N Hyde Park Ave Unit 3
- 810 Dowd St Unit 27701
- 1100 Hazel St
- 1603 Rosetta Dr
- 405 Edward St
- 325 Dowd St
- 1202 Liberty St
- 1113 Gurley St Unit B
- 1119 Gurley St Unit 8
- 608 N Driver St
- 1332 Fidelity Dr
- 407 Ottawa Ave
- 629 N Queen St
- 1917 Essex Rd Unit A
- 504 Holloway St
- 218 N Dillard St
- 211 Hargrove St Unit ID1300731P
- 506 N Mangum St Unit 301
- 509 N Mangum St
- 215 Hargrove St







