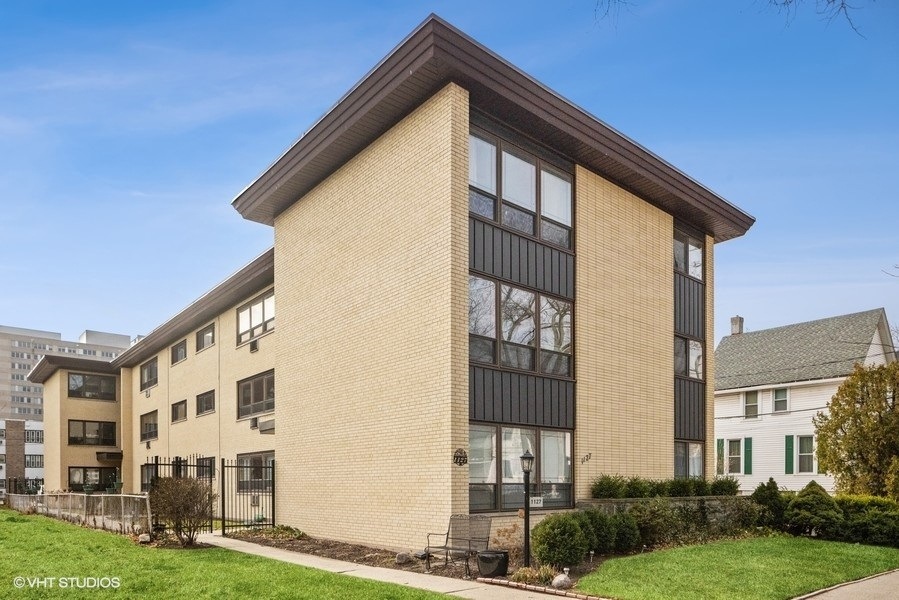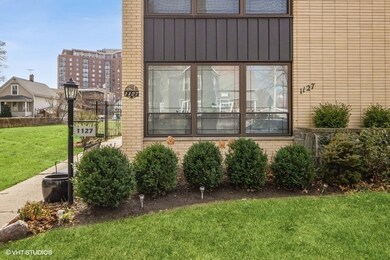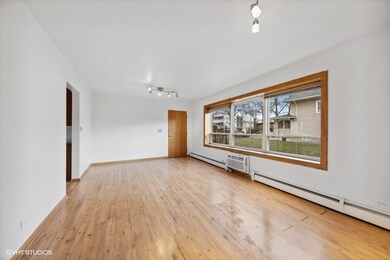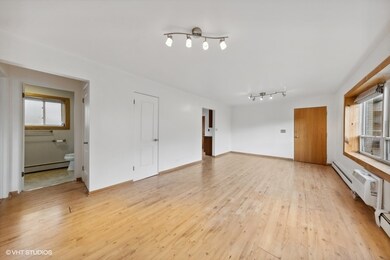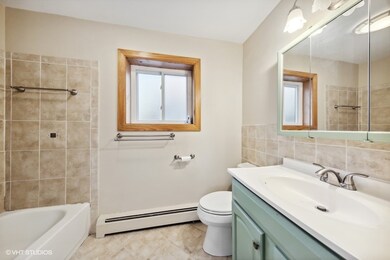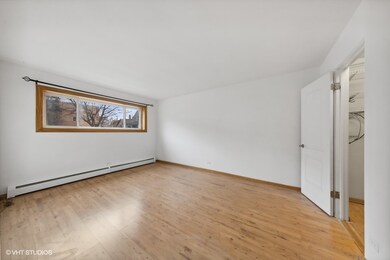
1127 Erie St Unit 1C Oak Park, IL 60302
Estimated Value: $136,000 - $156,000
Highlights
- Formal Dining Room
- Building Patio
- Living Room
- Oliver W Holmes Elementary School Rated A-
- Patio
- 3-minute walk to Cummings Square
About This Home
As of May 2023Prime location in the Historic District of Oak Park, with easy access to shopping, dining, and entertainment. The floor-to-ceiling windows allow for plenty of natural light to enter the living space, which is large enough to accommodate a dining area. The eat-in kitchen is equipped with built-in appliances such as a dishwasher and microwave. The bedroom is also spacious and features a walk-in closet. The storage and laundry room are located in the basement, which is only a few steps away. A reserved parking space is conveniently located right outside the backdoor, and there is also a common area patio for residents to enjoy. Additionally, the CTA train and Metra are only a short walk away, and Trader Joe's is located just one block from the condo. It's a great location, with easy access to both Oak Park downtown and the River Forest shopping center.
Last Agent to Sell the Property
Laura Garcia
Compass License #475146684 Listed on: 04/07/2023

Last Buyer's Agent
Laura Garcia
Compass License #475146684 Listed on: 04/07/2023

Property Details
Home Type
- Condominium
Est. Annual Taxes
- $3,376
Year Built
- Built in 1960
Lot Details
- 9,191
HOA Fees
- $292 Monthly HOA Fees
Home Design
- Brick Exterior Construction
Interior Spaces
- 3-Story Property
- Family Room
- Living Room
- Formal Dining Room
- Basement Fills Entire Space Under The House
- Laundry Room
Flooring
- Laminate
- Ceramic Tile
Bedrooms and Bathrooms
- 1 Bedroom
- 1 Potential Bedroom
- 1 Full Bathroom
Parking
- 1 Parking Space
- Uncovered Parking
- Off-Street Parking
- Parking Included in Price
- Assigned Parking
Outdoor Features
- Patio
Utilities
- One Cooling System Mounted To A Wall/Window
- Baseboard Heating
- Lake Michigan Water
Listing and Financial Details
- Homeowner Tax Exemptions
Community Details
Overview
- Association fees include heat, water, gas, parking, insurance, exterior maintenance, lawn care, scavenger, snow removal
- 12 Units
- Greg Marsey Association, Phone Number (708) 642-1468
- Property managed by Paramount Property Management
Amenities
- Building Patio
- Coin Laundry
- Community Storage Space
Pet Policy
- Pets up to 25 lbs
- Pet Size Limit
- Dogs and Cats Allowed
Security
- Resident Manager or Management On Site
Ownership History
Purchase Details
Home Financials for this Owner
Home Financials are based on the most recent Mortgage that was taken out on this home.Purchase Details
Home Financials for this Owner
Home Financials are based on the most recent Mortgage that was taken out on this home.Purchase Details
Purchase Details
Home Financials for this Owner
Home Financials are based on the most recent Mortgage that was taken out on this home.Purchase Details
Home Financials for this Owner
Home Financials are based on the most recent Mortgage that was taken out on this home.Similar Homes in the area
Home Values in the Area
Average Home Value in this Area
Purchase History
| Date | Buyer | Sale Price | Title Company |
|---|---|---|---|
| Corona Antonio | $145,500 | None Listed On Document | |
| Wu Dongsheng | $65,000 | None Available | |
| Smyk Kamila | -- | None Available | |
| Smyk Lukasz | $120,000 | Multiple | |
| Surgest Marva A | $52,000 | -- |
Mortgage History
| Date | Status | Borrower | Loan Amount |
|---|---|---|---|
| Open | Corona Antonio | $138,255 | |
| Previous Owner | Smyk Kamila | $45,000 | |
| Previous Owner | Smyk Kamila | $90,600 | |
| Previous Owner | Smyk Lukasz | $95,500 | |
| Previous Owner | Surgest Marva A | $51,000 |
Property History
| Date | Event | Price | Change | Sq Ft Price |
|---|---|---|---|---|
| 05/26/2023 05/26/23 | Sold | $129,000 | 0.0% | -- |
| 04/11/2023 04/11/23 | Pending | -- | -- | -- |
| 04/07/2023 04/07/23 | For Sale | $129,000 | +98.5% | -- |
| 09/25/2014 09/25/14 | Sold | $65,000 | -5.8% | -- |
| 09/16/2014 09/16/14 | Pending | -- | -- | -- |
| 09/16/2014 09/16/14 | For Sale | $69,000 | -- | -- |
Tax History Compared to Growth
Tax History
| Year | Tax Paid | Tax Assessment Tax Assessment Total Assessment is a certain percentage of the fair market value that is determined by local assessors to be the total taxable value of land and additions on the property. | Land | Improvement |
|---|---|---|---|---|
| 2024 | $3,464 | $13,230 | $997 | $12,233 |
| 2023 | $3,464 | $13,230 | $997 | $12,233 |
| 2022 | $3,464 | $9,022 | $805 | $8,217 |
| 2021 | $3,376 | $9,021 | $804 | $8,217 |
| 2020 | $3,293 | $9,021 | $804 | $8,217 |
| 2019 | $2,935 | $7,650 | $728 | $6,922 |
| 2018 | $2,825 | $7,650 | $728 | $6,922 |
| 2017 | $2,763 | $7,650 | $728 | $6,922 |
| 2016 | $5,142 | $12,777 | $613 | $12,164 |
| 2015 | $4,608 | $12,777 | $613 | $12,164 |
| 2014 | $3,421 | $12,777 | $613 | $12,164 |
| 2013 | $2,443 | $12,014 | $613 | $11,401 |
Agents Affiliated with this Home
-

Seller's Agent in 2023
Laura Garcia
Compass
(708) 334-4150
30 in this area
180 Total Sales
-
Halina Kraszewski

Seller's Agent in 2014
Halina Kraszewski
Realtogy Co
26 Total Sales
-
Ning Yu

Buyer's Agent in 2014
Ning Yu
Perfect Properties
(630) 234-4177
24 Total Sales
Map
Source: Midwest Real Estate Data (MRED)
MLS Number: 11754418
APN: 16-07-110-013-1007
- 318 N Maple Ave Unit 3S
- 1125 Erie St
- 213 N Marion St Unit 1C
- 213 N Marion St Unit 2D
- 7202 Oak Ave Unit 1NE
- 7204 Oak Ave Unit 1NW
- 7204 Oak Ave Unit 3SE
- 1118 Ontario St
- 1112 Ontario St Unit 1E
- 7200 Oak Ave Unit 4NE
- 420 N Marion St
- 1016 Erie St
- 1133 Chicago Ave Unit 4E
- 415 Forest Ave
- 710 Bonnie Brae Place
- 1125 Paulina St
- 616 Bonnie Brae Place
- 735 Clinton Place
- 1130 Paulina St
- 937 Ontario St
- 1127 Erie St Unit 1A
- 1127 Erie St Unit 3A
- 1127 Erie St Unit 1B
- 1127 Erie St Unit 1C
- 1127 Erie St Unit 2D
- 1127 Erie St Unit 1D
- 1127 Erie St Unit 3B
- 1127 Erie St Unit 2B
- 1127 Erie St Unit 3D
- 1127 Erie St Unit 2C
- 1127 Erie St
- 1135 Erie St
- 1121 Erie St
- 1137 Erie St
- 1117 Erie St
- 1115 Erie St
- 1119 Erie St
- 303 N Maple Ave
- 515 N Harlem Ave Unit 104
- 515 N Harlem Ave Unit P28
