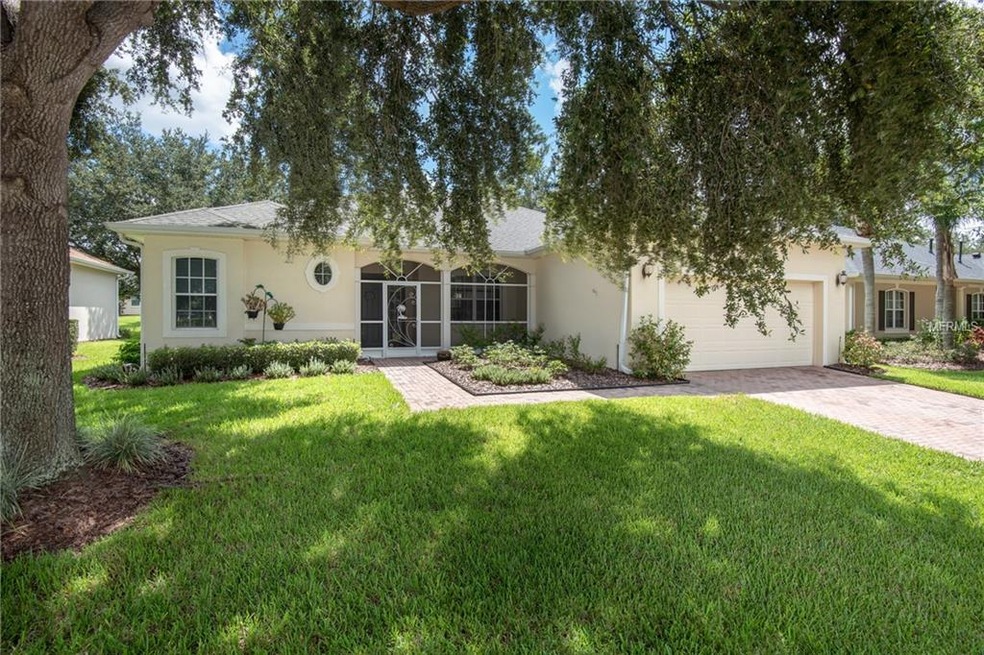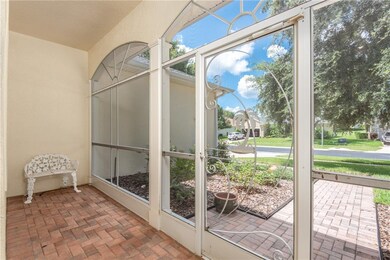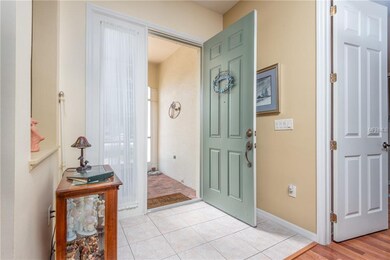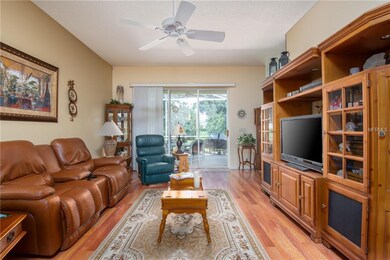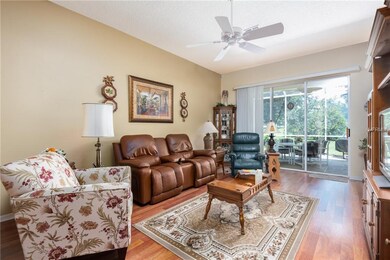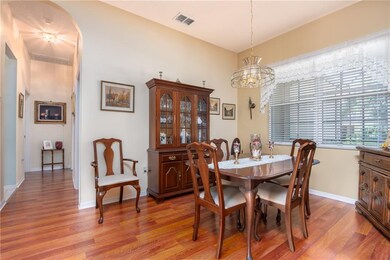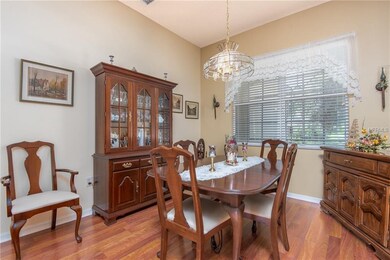
1127 Everest St Clermont, FL 34711
Summit Greens NeighborhoodHighlights
- Golf Course Community
- Fitness Center
- Fishing
- Access To Lake
- Oak Trees
- Senior Community
About This Home
As of November 2020PRICED TO SELL!! This Gem of the Hills is MOVE IN READY and October closing is no problem, if you need quick: Beautiful 3 bedroom , 2 bath Collier Model is just what you are looking when you want to come home. New paint in and out within the last two years, lots of storage in all the closets, laminate and tile flooring throughout and no worry about window treatments, all the blinds stay. Planning a large family and friend gathering, well you lucked out, because the 2nd refrigerator in the garage stays and the new stainless steel Samsung kitchen appliances (except dishwasher) are only a year old. Enjoy the beautiful Florida weather on your extended screened in lanai with 2 ceiling fans. The 2 car garage has more than enough car and tool space and room for your golf cart. This resort like community, with the oversized heated swimming pool and spa, tennis courts , softball field, water aerobics and yoga classes, fitness center and so many more choices, is just perfect for the active adult in you. Enjoy the many social clubs, card rooms, billiards, bingo and bunco. It doesn't stop there, show your inner creativity by joining a ceramics, water color or jewelry making classes. There is something for everyone and you don't even have to leave the neighborhood. One of the many splendid things here is the fact that you can save gas by using your golf cart to go to the local restaurant, drug store, retail shop or library: You can even get to the Drs. office or the NTC. HOME WARRANTY PAID FOR BY SELLER!!
Last Agent to Sell the Property
SELLSTATE INNOVATION REALTY License #302336 Listed on: 08/27/2018
Last Buyer's Agent
Whitney Bayliss
HOME WISE REALTY GROUP, INC. License #3281030
Home Details
Home Type
- Single Family
Est. Annual Taxes
- $1,740
Year Built
- Built in 2002
Lot Details
- 7,975 Sq Ft Lot
- Property fronts a private road
- West Facing Home
- Mature Landscaping
- Oak Trees
- Property is zoned PUD
HOA Fees
- $301 Monthly HOA Fees
Parking
- 2 Car Attached Garage
- Garage Door Opener
- Driveway
- Open Parking
Home Design
- Florida Architecture
- Slab Foundation
- Shingle Roof
- Block Exterior
- Stucco
Interior Spaces
- 1,930 Sq Ft Home
- Ceiling Fan
- Blinds
- Sliding Doors
- Fire and Smoke Detector
Kitchen
- Microwave
- Ice Maker
- Dishwasher
- Disposal
Flooring
- Laminate
- Tile
Bedrooms and Bathrooms
- 3 Bedrooms
- Split Bedroom Floorplan
- Walk-In Closet
- 2 Full Bathrooms
Laundry
- Laundry Room
- Dryer
- Washer
Outdoor Features
- Access To Lake
- Covered patio or porch
- Rain Gutters
Utilities
- Central Heating and Cooling System
- Heating System Uses Natural Gas
- Gas Water Heater
- High Speed Internet
- Phone Available
- Cable TV Available
Additional Features
- Wheelchair Access
- Reclaimed Water Irrigation System
- City Lot
Listing and Financial Details
- Down Payment Assistance Available
- Homestead Exemption
- Visit Down Payment Resource Website
- Legal Lot and Block 139 / 031307 / 3056
- Assessor Parcel Number 16-22-26-190000013900
Community Details
Overview
- Senior Community
- Association fees include common area taxes, community pool, escrow reserves fund, ground maintenance, manager, pest control, pool maintenance, private road, recreational facilities, security
- Summit Greens Ph 01 Subdivision
- On-Site Maintenance
- The community has rules related to building or community restrictions, deed restrictions, fencing, allowable golf cart usage in the community, no truck, recreational vehicles, or motorcycle parking, vehicle restrictions
- Rental Restrictions
- Community features wheelchair access
- Handicap Modified Features In Community
Amenities
- Sauna
- Clubhouse
Recreation
- Golf Course Community
- Tennis Courts
- Recreation Facilities
- Fitness Center
- Community Pool
- Community Spa
- Fishing
Security
- Security Service
- Card or Code Access
- Gated Community
Ownership History
Purchase Details
Home Financials for this Owner
Home Financials are based on the most recent Mortgage that was taken out on this home.Purchase Details
Home Financials for this Owner
Home Financials are based on the most recent Mortgage that was taken out on this home.Purchase Details
Home Financials for this Owner
Home Financials are based on the most recent Mortgage that was taken out on this home.Similar Homes in Clermont, FL
Home Values in the Area
Average Home Value in this Area
Purchase History
| Date | Type | Sale Price | Title Company |
|---|---|---|---|
| Warranty Deed | $289,000 | Equitable Ttl Of Lake Cnty L | |
| Warranty Deed | $249,900 | Watson Title Services Inc | |
| Deed | $171,200 | -- |
Mortgage History
| Date | Status | Loan Amount | Loan Type |
|---|---|---|---|
| Open | $289,000 | VA | |
| Previous Owner | $199,920 | New Conventional | |
| Previous Owner | $50,000 | Credit Line Revolving | |
| Previous Owner | $50,000 | No Value Available |
Property History
| Date | Event | Price | Change | Sq Ft Price |
|---|---|---|---|---|
| 11/13/2020 11/13/20 | Sold | $289,000 | 0.0% | $150 / Sq Ft |
| 10/09/2020 10/09/20 | Pending | -- | -- | -- |
| 10/06/2020 10/06/20 | Price Changed | $289,000 | +1.1% | $150 / Sq Ft |
| 10/06/2020 10/06/20 | For Sale | $285,900 | +14.4% | $148 / Sq Ft |
| 10/26/2018 10/26/18 | Sold | $249,900 | 0.0% | $129 / Sq Ft |
| 09/25/2018 09/25/18 | Pending | -- | -- | -- |
| 09/20/2018 09/20/18 | For Sale | $249,900 | 0.0% | $129 / Sq Ft |
| 09/20/2018 09/20/18 | Pending | -- | -- | -- |
| 09/14/2018 09/14/18 | Price Changed | $249,900 | -2.0% | $129 / Sq Ft |
| 08/27/2018 08/27/18 | For Sale | $255,000 | -- | $132 / Sq Ft |
Tax History Compared to Growth
Tax History
| Year | Tax Paid | Tax Assessment Tax Assessment Total Assessment is a certain percentage of the fair market value that is determined by local assessors to be the total taxable value of land and additions on the property. | Land | Improvement |
|---|---|---|---|---|
| 2025 | -- | $269,560 | -- | -- |
| 2024 | -- | $269,560 | -- | -- |
| 2023 | $0 | $254,090 | $0 | $0 |
| 2022 | $0 | $246,690 | $0 | $0 |
| 2021 | $0 | $239,514 | $0 | $0 |
| 2020 | $1,533 | $129,960 | $0 | $0 |
| 2019 | $1,553 | $127,039 | $0 | $0 |
| 2018 | $1,777 | $141,593 | $0 | $0 |
| 2017 | $1,740 | $138,681 | $0 | $0 |
| 2016 | $1,725 | $135,829 | $0 | $0 |
| 2015 | $1,763 | $134,885 | $0 | $0 |
| 2014 | $1,717 | $133,815 | $0 | $0 |
Agents Affiliated with this Home
-

Seller's Agent in 2020
Susan Halverson, PA
KELLER WILLIAMS ELITE PARTNERS III REALTY
(407) 376-6120
33 in this area
38 Total Sales
-

Seller's Agent in 2018
Sharon Backe
SELLSTATE INNOVATION REALTY
(407) 250-1104
5 Total Sales
-
W
Buyer's Agent in 2018
Whitney Bayliss
HOME WISE REALTY GROUP, INC.
Map
Source: Stellar MLS
MLS Number: G5005500
APN: 16-22-26-1900-000-13900
- 1124 Hidden Bluff
- 1180 Mesa Verde Ct
- 1083 Mesa Verde Ct
- 3083 Pinnacle Ct
- 993 Everest St
- 3008 Pinnacle Ct
- 1063 Mesa Verde Ct
- 15718 Carriage Hill Ct
- 785 Hawks Bluff
- 15925 Summit Ct
- 4 Apache Cir
- 15908 Lake Orienta Ct
- 15912 Lake Orienta Ct
- 15840 Sr 50 Unit 142
- 15840 Sr 50 Unit 86
- 15840 State Route 50 Unit 225
- 15840 State Route 50
- 15625 Kensington Trail
- 2771 Cedaridge Cir
- 15916 Indian Wells Ct
