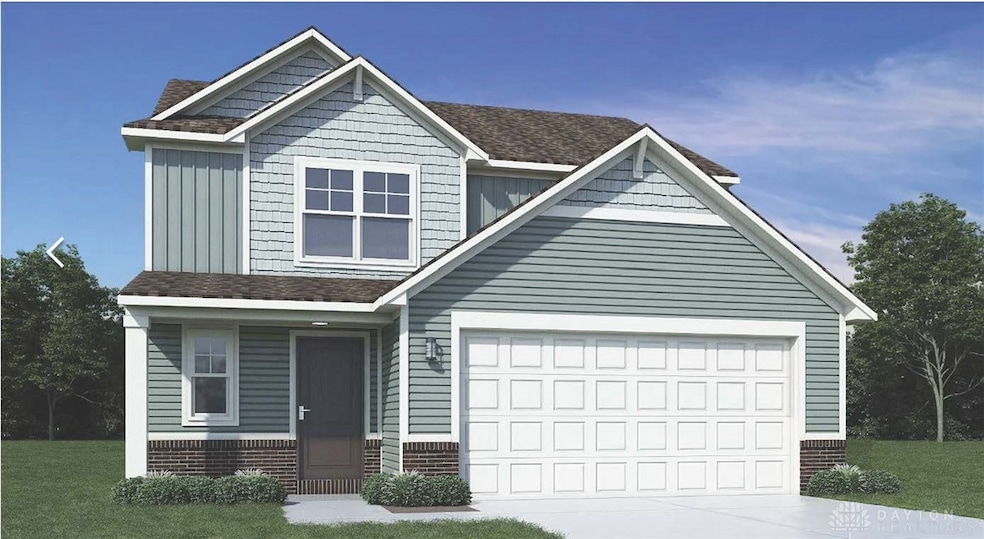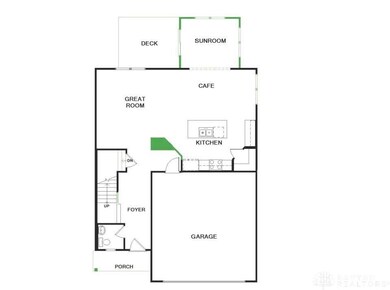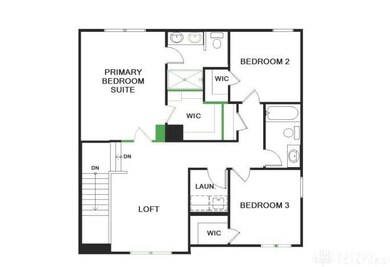1127 Honeydew Dr Tipp City, OH 45371
Estimated payment $2,665/month
Highlights
- Walk-In Pantry
- Bathroom on Main Level
- 2 Car Garage
- Concord Elementary School Rated A-
- Central Air
- Heating System Uses Natural Gas
About This Home
The beautiful Juniper Model by Arbor Homes is a modern, thoughtfully designed 3 bedroom, 2.5 bath home offering 1880 sq ft of functional living space with a full unfinished basement and a deck all on a semi-private lot! The well-designed kitchen is finished with 36" white cabinets, beautiful quartz counters, stainless-steel appliances, an island and a walk-in pantry offering a perfect blend of convenience and sophistication. The main floor also includes a Sunroom conveniently located off the eat-in kitchen area which provides additional space for dining or just enjoying your morning coffee. On the upper level you'll find more additional living space in the centrally located loft. The primary suite is a peaceful retreat with a Pullman-height, 35" vanity with double sinks, a 60" walk-in shower and large walk-in closet. The basement is just waiting for the owner to turn it into the perfect hang-out or entertainment area equipped with 9' ceilings and a rough-in for a full bath. Whether you're entertaining or just relaxing the thoughtful design and quality finishes of this home will meet all your needs!
Listing Agent
Keller Williams Seven Hills Brokerage Phone: (513) 708-3000 Listed on: 10/28/2025

Open House Schedule
-
Saturday, November 01, 20252:00 to 4:00 pm11/1/2025 2:00:00 PM +00:0011/1/2025 4:00:00 PM +00:00Add to Calendar
-
Sunday, November 02, 20252:00 to 4:00 pm11/2/2025 2:00:00 PM +00:0011/2/2025 4:00:00 PM +00:00Add to Calendar
Home Details
Home Type
- Single Family
Year Built
- 2025
Lot Details
- Lot Dimensions are 66x75
HOA Fees
- $42 Monthly HOA Fees
Parking
- 2 Car Garage
Home Design
- Brick Exterior Construction
- Frame Construction
- Vinyl Siding
Interior Spaces
- 2-Story Property
- Basement Fills Entire Space Under The House
- Walk-In Pantry
Bedrooms and Bathrooms
- 3 Bedrooms
- Bathroom on Main Level
Utilities
- Central Air
- Heating System Uses Natural Gas
Listing and Financial Details
- Assessor Parcel Number G46-001444
Map
Home Values in the Area
Average Home Value in this Area
Property History
| Date | Event | Price | List to Sale | Price per Sq Ft |
|---|---|---|---|---|
| 10/25/2025 10/25/25 | For Sale | $419,990 | -- | $239 / Sq Ft |
Source: Dayton REALTORS®
MLS Number: 946700
- 1117 Honeydew Dr
- 1216 Wind Rock Ct
- Juniper Plan at Summit Landing
- Ashton Plan at Summit Landing
- Ironwood Plan at Summit Landing
- Walnut Plan at Summit Landing
- Spruce Plan at Summit Landing
- Cooper Plan at Summit Landing
- Bradford Plan at Summit Landing
- Norway Plan at Summit Landing
- Empress Plan at Summit Landing
- Aspen II Plan at Summit Landing
- Chestnut Plan at Summit Landing
- Palmetto Plan at Summit Landing
- 768 Stonehenge Dr
- 745 Chelsea Ln
- 660 Wisteria Dr
- 445 Wisteria Dr
- 3805 Cassandra Dr
- 425 Sydney Dr
- 890 Copperfield Ln
- 1225 Sequoia Ct Unit B
- 2005 Abby Glen Dr
- 332-334-334 W Market St Unit 332
- 101 Rohrer Dr
- 1529 Williamsburg Place Unit D
- 525 Lake St
- 1525 Mckaig Ave
- 1030 Office Redharvest Dr
- 701 S Stanfield Rd
- 2257 Shamrock Ln
- 1299 Hilltop Cir Unit 101
- 1850 Towne Park Dr
- 11 N Miami St Unit 1
- 17 Lawndale Ct
- 322 Kenbrook Dr
- 2050 Old Falls Dr
- 1039 Continental Ct
- 74-412 S Brown School Rd
- 563 Buttercup Ave


