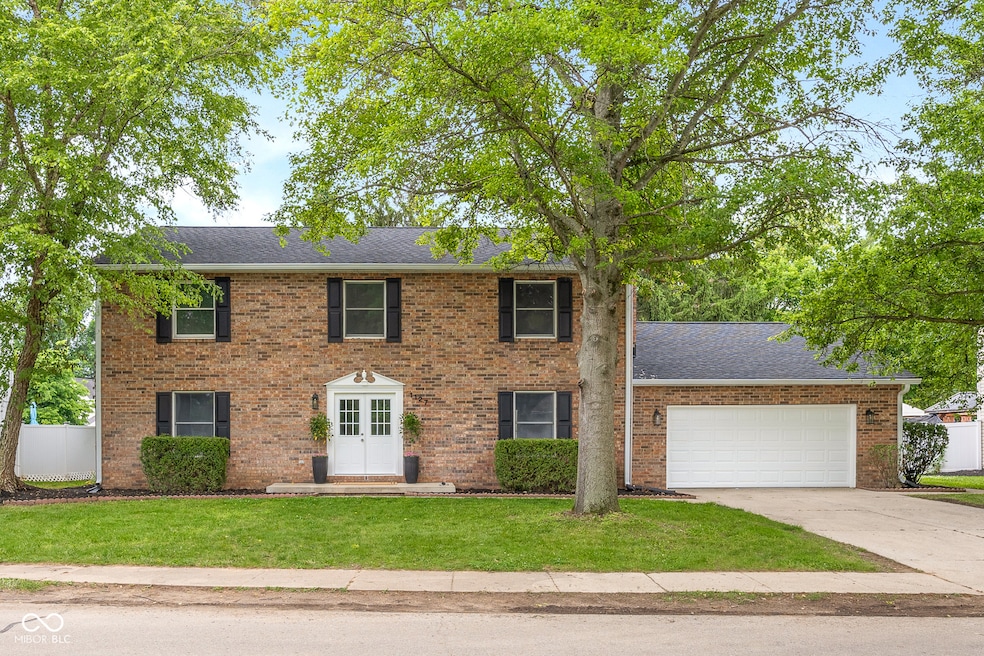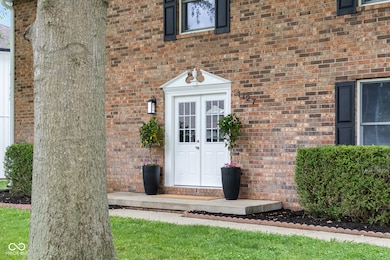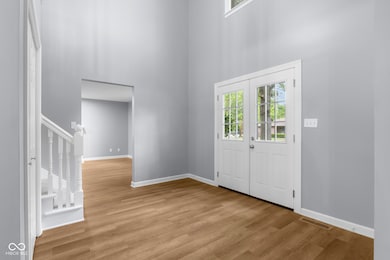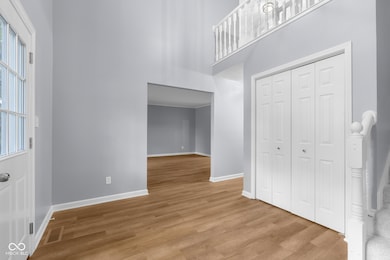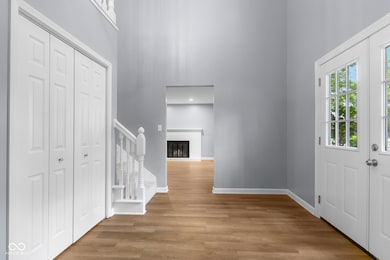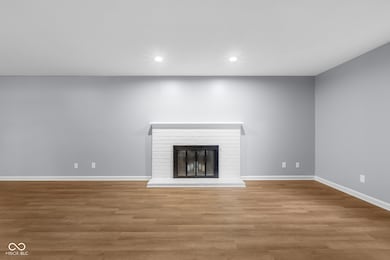1127 Junco Dr Columbus, IN 47203
Estimated payment $3,090/month
Highlights
- Mature Trees
- No HOA
- 2 Car Attached Garage
- Columbus North High School Rated A
- Breakfast Area or Nook
- Screened Patio
About This Home
* FULL HOME INSPECTION AVAILABLE IN SUPPLEMENTS* Your search ends here! Ideally located just steps from the People Trail and Parkside Elementary, this fully renovated home offers the space, style, and functionality you've been waiting for. Welcome to 1127 Junco Drive. The main level features a stunning two-story foyer, formal living and dining rooms, a BRAND NEW kitchen with breakfast area, a convenient laundry room, half bath, and a custom drop zone off the garage entry-perfect for busy households. Upstairs, you'll find four spacious bedrooms, including an oversized primary suite with a luxurious ensuite bath and custom walk-in closet, plus a new guest bath with dual vanities. The finished basement offers even more versatility, with a large rec room, bonus room ideal for a home gym, office, or theater, and a utility/storage area. Step outside to enjoy the screened-in porch, cozy fire pit, and partially fenced backyard-perfect for kids, pets, or the future pool of your dreams. With too many updates to list-including a new roof, HVAC, flooring, lighting, kitchen, and bathrooms-this home is truly move-in ready. Don't miss your chance-schedule your private showing today!
Listing Agent
1 Percent Lists Indiana Real Estate License #RB21000490 Listed on: 06/07/2025
Home Details
Home Type
- Single Family
Est. Annual Taxes
- $7,706
Year Built
- Built in 1987 | Remodeled
Lot Details
- 0.27 Acre Lot
- Mature Trees
Parking
- 2 Car Attached Garage
- Garage Door Opener
Home Design
- Brick Exterior Construction
- Block Foundation
- Aluminum Siding
Interior Spaces
- 2-Story Property
- Paddle Fans
- Fireplace With Gas Starter
- Entrance Foyer
- Family Room with Fireplace
- Utility Room
- Pull Down Stairs to Attic
Kitchen
- Breakfast Area or Nook
- Eat-In Kitchen
- Electric Oven
- Built-In Microwave
- Dishwasher
- Disposal
Flooring
- Carpet
- Vinyl Plank
Bedrooms and Bathrooms
- 4 Bedrooms
- Walk-In Closet
Laundry
- Laundry Room
- Laundry on main level
- Dryer
- Washer
Finished Basement
- Sump Pump
- Basement Storage
Home Security
- Radon Detector
- Fire and Smoke Detector
Outdoor Features
- Screened Patio
- Fire Pit
Schools
- Parkside Elementary School
- Northside Middle School
- Columbus North High School
Utilities
- Forced Air Heating and Cooling System
- Gas Water Heater
Community Details
- No Home Owners Association
- Park Forest Estates Subdivision
Listing and Financial Details
- Tax Lot 187
- Assessor Parcel Number 039512110004900005
Map
Home Values in the Area
Average Home Value in this Area
Tax History
| Year | Tax Paid | Tax Assessment Tax Assessment Total Assessment is a certain percentage of the fair market value that is determined by local assessors to be the total taxable value of land and additions on the property. | Land | Improvement |
|---|---|---|---|---|
| 2024 | $7,707 | $342,700 | $61,000 | $281,700 |
| 2023 | $5,086 | $291,700 | $61,000 | $230,700 |
| 2022 | $3,244 | $283,200 | $61,000 | $222,200 |
| 2021 | $3,033 | $262,600 | $42,900 | $219,700 |
| 2020 | $3,027 | $262,600 | $42,900 | $219,700 |
| 2019 | $5,667 | $245,500 | $42,900 | $202,600 |
| 2018 | $3,024 | $228,300 | $42,900 | $185,400 |
| 2017 | $6,702 | $227,500 | $44,600 | $182,900 |
| 2016 | $2,427 | $220,800 | $44,600 | $176,200 |
| 2014 | $2,409 | $215,400 | $44,600 | $170,800 |
Property History
| Date | Event | Price | List to Sale | Price per Sq Ft | Prior Sale |
|---|---|---|---|---|---|
| 09/19/2025 09/19/25 | Price Changed | $464,900 | -1.1% | $123 / Sq Ft | |
| 07/30/2025 07/30/25 | Price Changed | $469,900 | -1.1% | $125 / Sq Ft | |
| 07/18/2025 07/18/25 | For Sale | $475,000 | 0.0% | $126 / Sq Ft | |
| 06/09/2025 06/09/25 | Pending | -- | -- | -- | |
| 06/07/2025 06/07/25 | For Sale | $475,000 | +90.0% | $126 / Sq Ft | |
| 02/18/2025 02/18/25 | Sold | $250,000 | +14.2% | $69 / Sq Ft | View Prior Sale |
| 02/06/2025 02/06/25 | Pending | -- | -- | -- | |
| 02/03/2025 02/03/25 | For Sale | $219,000 | -- | $60 / Sq Ft |
Purchase History
| Date | Type | Sale Price | Title Company |
|---|---|---|---|
| Deed | $250,000 | Chicago Title Company, Llc | |
| Deed | $110,000 | Chicago Title Company, Llc | |
| Deed | $110,000 | Chicago Title Company, Llc | |
| Warranty Deed | -- | None Available | |
| Warranty Deed | $201,400 | -- |
Source: MIBOR Broker Listing Cooperative®
MLS Number: 22043528
APN: 03-95-12-110-004.900-005
- 4230 River Rd
- 880 Towhee Dr
- 1031 Parkside Dr
- 1411 Parkside Dr
- 3635 River Rd
- 4335 River Rd
- 1050 Rockyford Dr
- 1311 Crescent Dr
- 650 North St
- 1977 Stella Rock Ct
- 1981 Stella Rock Ct
- 1985 Stella Rock Ct
- 1966 Broadmoor Ln
- 0 River Rd
- 3191 Sycamore Dr
- 2101 Oneida Ct
- 3277 Muriel Place
- 3050 Washington St
- 2230 Sims Dr
- 2975 Washington St
- 2333 Poshard Dr
- 1560 28th St
- 2424 Lafayette Ave
- 2310 Sims Ct
- 3838 Williamsburg Way
- 2410 Charleston Place
- 725 Sycamore St
- 1182 Quail Run Dr
- 818 7th St Unit A
- 850 7th St
- 2350 Thornybrook Dr
- 3390 Carolina St
- 725 2nd St
- 200 E Jackson St
- 1001 Stonegate Dr
- 8130 N Harvest Ln
- 420 Wint Ln
- 275 N Marr Rd
- 3393 N Country Brook St
- 133 Salzburg Blvd
