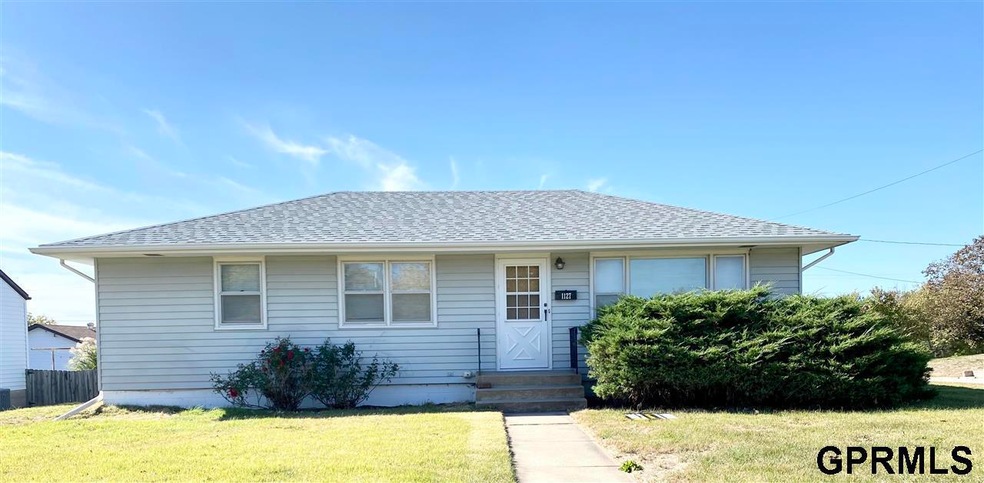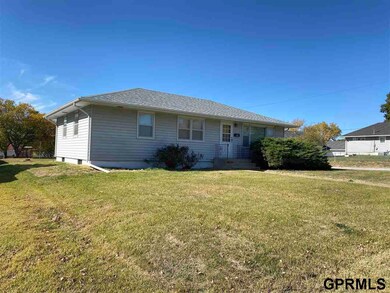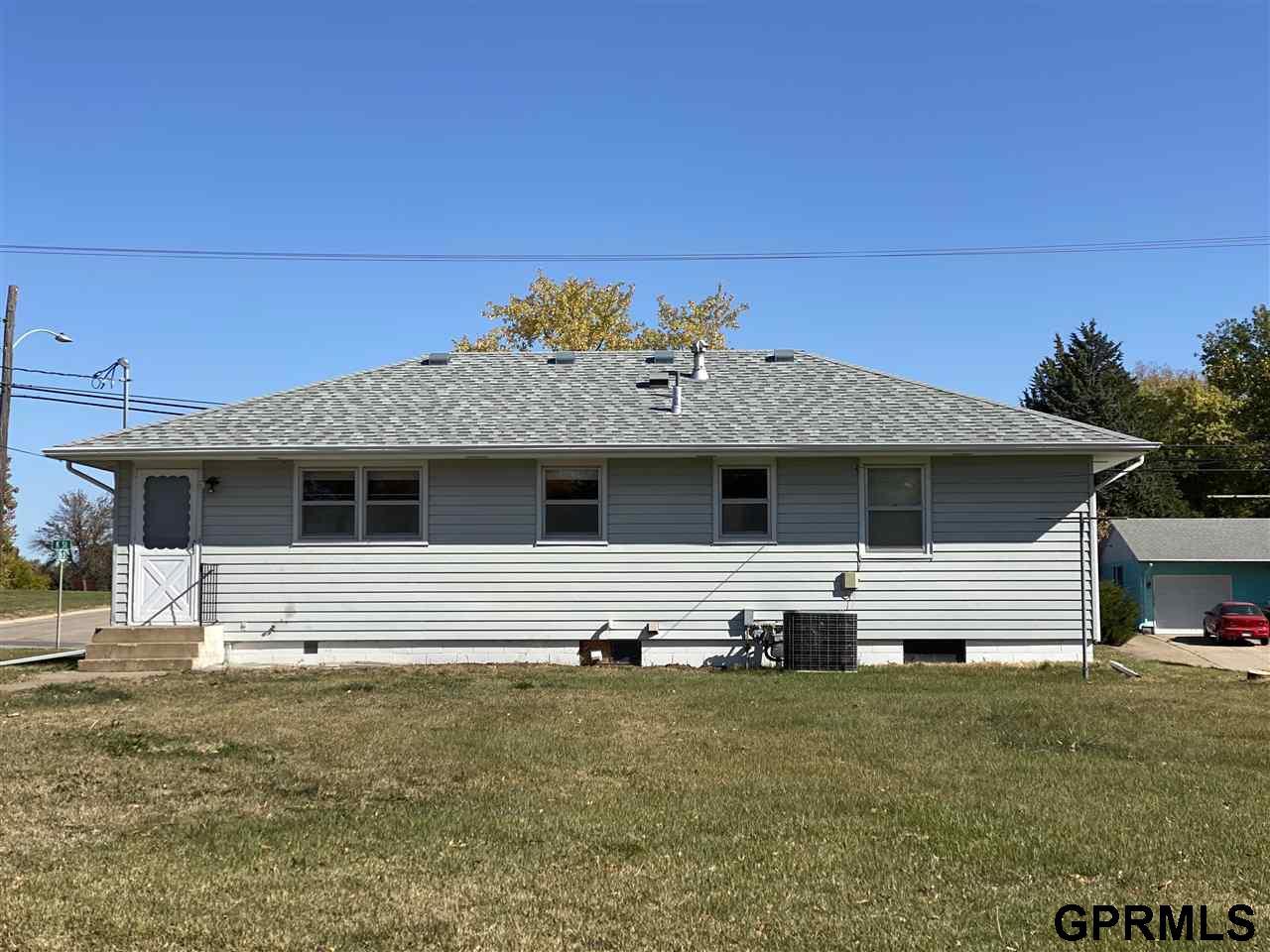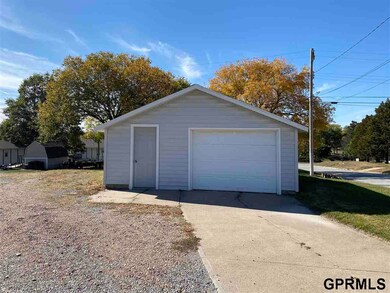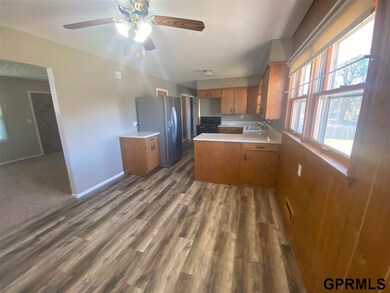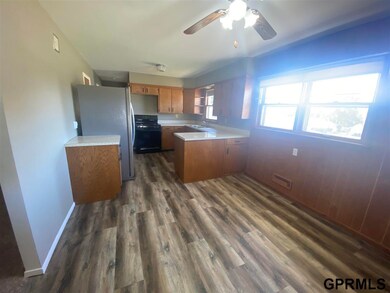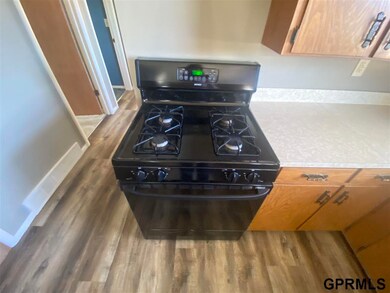
1127 K St Fairbury, NE 68352
Estimated Value: $163,000 - $230,000
Highlights
- Ranch Style House
- No HOA
- Luxury Vinyl Plank Tile Flooring
- Corner Lot
- 1 Car Detached Garage
- 4-minute walk to McNush Park
About This Home
As of January 2022*Contract Pending - Back up offers only* CLEAN HOUSE. MAINTENANCE FREE SIDING. THIS CUTE RANCH SITS ON A CORNER LOT. DETACHED GARAGE WITH WORK SHOP SPACE. GARAGE DOOR OPENER INCLUDED. UPDATES INCLUDE ROOF- HVAC UNIT -HOT WATER HEATER- GARBAGE DISPOSAL- ELECTRICAL PANEL- FLOORING IN KITCHEN. TREE STUMPS REMOVED. NEW GRADE AROUND HOUSE ALONG WITH SOD IN AREAS. THIS IS MOVE IN READY. HUGE LOWER LEVEL WITH 3/4 BATH. ONE NON-CONFORMING ROOM. LAUNDRY ROOM WITH BUILT IN SHELVING & A TUB SINK. SET UP YOUR SHOWING TO MAKE THIS ONE YOURS. ALL MEASUREMENTS APPROXIMATE.
Last Agent to Sell the Property
Woods Bros Realty License #20110116 Listed on: 10/22/2021

Home Details
Home Type
- Single Family
Est. Annual Taxes
- $1,717
Year Built
- Built in 1956
Lot Details
- 12,780 Sq Ft Lot
- Lot Dimensions are 71 x 180
- Corner Lot
Parking
- 1 Car Detached Garage
- Parking Pad
- Garage Door Opener
- Open Parking
Home Design
- Ranch Style House
- Block Foundation
- Composition Roof
- Vinyl Siding
Interior Spaces
- Ceiling Fan
- Partially Finished Basement
- Basement Windows
Kitchen
- Oven
- Dishwasher
- Disposal
Flooring
- Carpet
- Concrete
- Luxury Vinyl Plank Tile
Bedrooms and Bathrooms
- 3 Bedrooms
Schools
- Central Elementary School
- Fairbury Middle School
- Fairbury High School
Utilities
- Forced Air Heating and Cooling System
- Heating System Uses Gas
- Phone Available
- Cable TV Available
Community Details
- No Home Owners Association
- Fairbury Subdivision
Listing and Financial Details
- Assessor Parcel Number 480012970
Ownership History
Purchase Details
Home Financials for this Owner
Home Financials are based on the most recent Mortgage that was taken out on this home.Purchase Details
Similar Homes in Fairbury, NE
Home Values in the Area
Average Home Value in this Area
Purchase History
| Date | Buyer | Sale Price | Title Company |
|---|---|---|---|
| Mascarenas Michael V | $73,000 | -- | |
| Pearce Vicki J | -- | -- |
Property History
| Date | Event | Price | Change | Sq Ft Price |
|---|---|---|---|---|
| 01/07/2022 01/07/22 | Sold | $127,000 | -4.4% | $71 / Sq Ft |
| 11/11/2021 11/11/21 | Pending | -- | -- | -- |
| 10/22/2021 10/22/21 | For Sale | $132,900 | +82.1% | $74 / Sq Ft |
| 08/10/2018 08/10/18 | Sold | $73,000 | -8.2% | $72 / Sq Ft |
| 06/14/2018 06/14/18 | Pending | -- | -- | -- |
| 11/21/2017 11/21/17 | For Sale | $79,500 | -- | $79 / Sq Ft |
Tax History Compared to Growth
Tax History
| Year | Tax Paid | Tax Assessment Tax Assessment Total Assessment is a certain percentage of the fair market value that is determined by local assessors to be the total taxable value of land and additions on the property. | Land | Improvement |
|---|---|---|---|---|
| 2023 | $2,682 | $126,281 | $4,315 | $121,966 |
| 2022 | $2,826 | $126,281 | $4,315 | $121,966 |
| 2021 | $1,684 | $73,219 | $4,315 | $68,904 |
| 2020 | $1,718 | $73,219 | $4,315 | $68,904 |
| 2019 | $1,696 | $73,219 | $4,315 | $68,904 |
| 2018 | $1,443 | $63,032 | $4,315 | $58,717 |
| 2017 | $1,391 | $62,350 | $4,315 | $58,035 |
| 2016 | $1,290 | $62,350 | $4,315 | $58,035 |
| 2015 | $1,272 | $62,350 | $4,315 | $58,035 |
| 2014 | $1,246 | $60,391 | $4,315 | $56,076 |
| 2013 | $1,336 | $60,391 | $4,315 | $56,076 |
Agents Affiliated with this Home
-
Susie Vocelka

Seller's Agent in 2022
Susie Vocelka
Wood Bros Realty
(402) 960-6211
54 Total Sales
-
Justin Schultis

Seller's Agent in 2018
Justin Schultis
Schultis & Son Inc
(402) 729-2435
30 Total Sales
Map
Source: Great Plains Regional MLS
MLS Number: 22125433
APN: 0480012970
