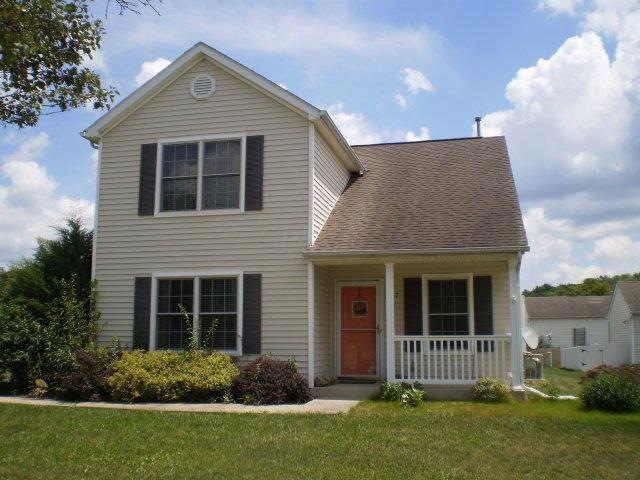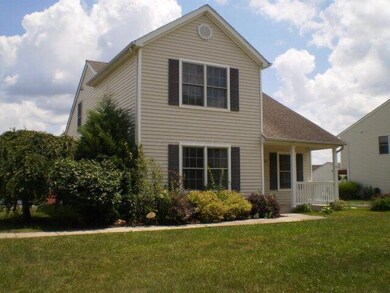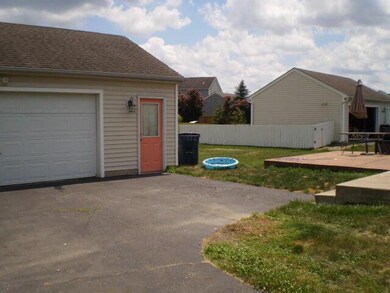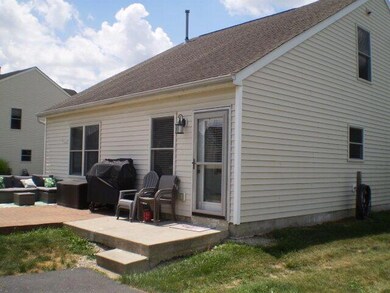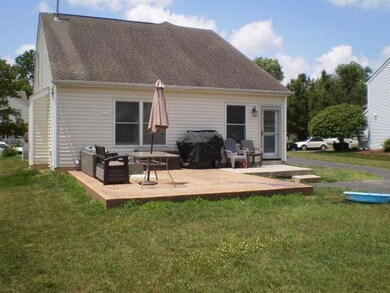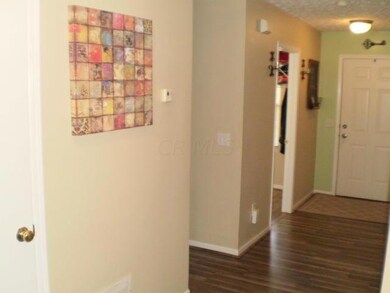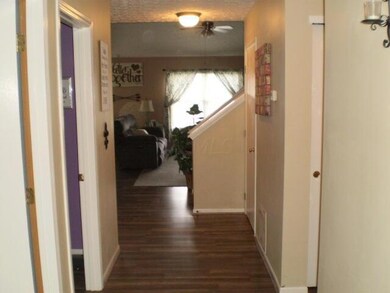
1127 Lake Forest Dr Hebron, OH 43025
Highlights
- Main Floor Primary Bedroom
- Great Room
- Patio
- Loft
- 2 Car Detached Garage
- Forced Air Heating and Cooling System
About This Home
As of September 2021GREAT LOCATION! Open floor plan with master and laundry room on main level. Enjoy gas log fireplace in the great room. Beautiful updated kitchen, the stairs take you to a wonderful loft/ family room area perfect for for the home office.
Two more bedrooms and another full bath also upstairs. Property sits on .25 acre and a two car plus garage. The rear of the property has a beautiful stamped concrete patio,
Last Agent to Sell the Property
Tim Powell
Howard Hanna Real Estate Services License #2008001077 Listed on: 08/16/2021

Co-Listed By
Pamela Powell
Howard Hanna Real Estate Services
Home Details
Home Type
- Single Family
Est. Annual Taxes
- $1,984
Year Built
- Built in 2003
HOA Fees
- $27 Monthly HOA Fees
Parking
- 2 Car Detached Garage
Home Design
- Slab Foundation
- Vinyl Siding
Interior Spaces
- 1,890 Sq Ft Home
- 2-Story Property
- Gas Log Fireplace
- Insulated Windows
- Great Room
- Family Room
- Loft
- Laundry on main level
Kitchen
- Electric Range
- Microwave
- Dishwasher
Flooring
- Carpet
- Laminate
- Vinyl
Bedrooms and Bathrooms
- 3 Bedrooms | 1 Primary Bedroom on Main
Utilities
- Forced Air Heating and Cooling System
- Heating System Uses Gas
- Gas Water Heater
Additional Features
- Patio
- 0.25 Acre Lot
Listing and Financial Details
- Assessor Parcel Number 075-344790-00.0053
Community Details
Overview
- Association fees include lawn care, snow removal
- Joe Jones HOA
- On-Site Maintenance
Recreation
- Snow Removal
Ownership History
Purchase Details
Home Financials for this Owner
Home Financials are based on the most recent Mortgage that was taken out on this home.Purchase Details
Home Financials for this Owner
Home Financials are based on the most recent Mortgage that was taken out on this home.Purchase Details
Home Financials for this Owner
Home Financials are based on the most recent Mortgage that was taken out on this home.Similar Homes in Hebron, OH
Home Values in the Area
Average Home Value in this Area
Purchase History
| Date | Type | Sale Price | Title Company |
|---|---|---|---|
| Warranty Deed | $234,000 | Chicago Title | |
| Warranty Deed | $193,500 | Park Title | |
| Warranty Deed | $113,000 | Attorney |
Mortgage History
| Date | Status | Loan Amount | Loan Type |
|---|---|---|---|
| Open | $20,000 | Credit Line Revolving | |
| Open | $242,424 | VA | |
| Previous Owner | $131,632 | New Conventional | |
| Previous Owner | $121,505 | Stand Alone Refi Refinance Of Original Loan | |
| Previous Owner | $120,408 | New Conventional | |
| Previous Owner | $32,000 | Stand Alone Second |
Property History
| Date | Event | Price | Change | Sq Ft Price |
|---|---|---|---|---|
| 03/27/2025 03/27/25 | Off Market | $129,000 | -- | -- |
| 09/17/2021 09/17/21 | Sold | $234,000 | +2.2% | $124 / Sq Ft |
| 08/19/2021 08/19/21 | Pending | -- | -- | -- |
| 08/16/2021 08/16/21 | For Sale | $229,000 | -2.1% | $121 / Sq Ft |
| 08/14/2021 08/14/21 | Off Market | $234,000 | -- | -- |
| 08/14/2021 08/14/21 | For Sale | $229,000 | 0.0% | $121 / Sq Ft |
| 07/10/2021 07/10/21 | Pending | -- | -- | -- |
| 06/27/2021 06/27/21 | For Sale | $229,000 | +77.5% | $121 / Sq Ft |
| 04/23/2014 04/23/14 | Sold | $129,000 | -1.1% | $68 / Sq Ft |
| 03/24/2014 03/24/14 | Pending | -- | -- | -- |
| 02/27/2014 02/27/14 | For Sale | $130,500 | -- | $69 / Sq Ft |
Tax History Compared to Growth
Tax History
| Year | Tax Paid | Tax Assessment Tax Assessment Total Assessment is a certain percentage of the fair market value that is determined by local assessors to be the total taxable value of land and additions on the property. | Land | Improvement |
|---|---|---|---|---|
| 2024 | $6,835 | $88,910 | $20,130 | $68,780 |
| 2023 | $3,692 | $88,910 | $20,130 | $68,780 |
| 2022 | $3,104 | $63,430 | $12,360 | $51,070 |
| 2021 | $3,030 | $62,270 | $12,360 | $49,910 |
| 2020 | $3,129 | $62,270 | $12,360 | $49,910 |
| 2019 | $2,658 | $48,760 | $8,820 | $39,940 |
| 2018 | $2,684 | $0 | $0 | $0 |
| 2017 | $2,352 | $0 | $0 | $0 |
| 2016 | $2,161 | $0 | $0 | $0 |
| 2015 | $2,091 | $0 | $0 | $0 |
| 2014 | $3,250 | $0 | $0 | $0 |
| 2013 | $2,052 | $0 | $0 | $0 |
Agents Affiliated with this Home
-
T
Seller's Agent in 2021
Tim Powell
Howard Hanna Real Estate Services
-
P
Seller Co-Listing Agent in 2021
Pamela Powell
Howard Hanna Real Estate Services
-
Carol Marr

Buyer's Agent in 2021
Carol Marr
RE/MAX
(740) 616-5749
1 in this area
127 Total Sales
-
Patrick Guanciale
P
Seller's Agent in 2014
Patrick Guanciale
Coldwell Banker Realty
(740) 258-3283
1 in this area
123 Total Sales
Map
Source: Columbus and Central Ohio Regional MLS
MLS Number: 221023349
APN: 075-344790-00.053
- 1180 Lake Forest Dr
- 3321 Butternut Ln
- 104 Sunset Dr
- 153 S High St
- 1167 Lake Forest Dr
- 0 Arrowhead Dr
- 575 E Main St
- 614 Newport Ln
- 118 Maple St
- 0 Warden St
- 121 Greenbriar Ln W
- 29 Franklin Ave
- 201 Christopher Ct
- 9 Worth Dr
- 11047 Hebron Rd
- 165 Worth Dr
- 11007 Hebron Rd
- 142 6th Ave
- 173 Highland Ave
- 169 Myers Ave
