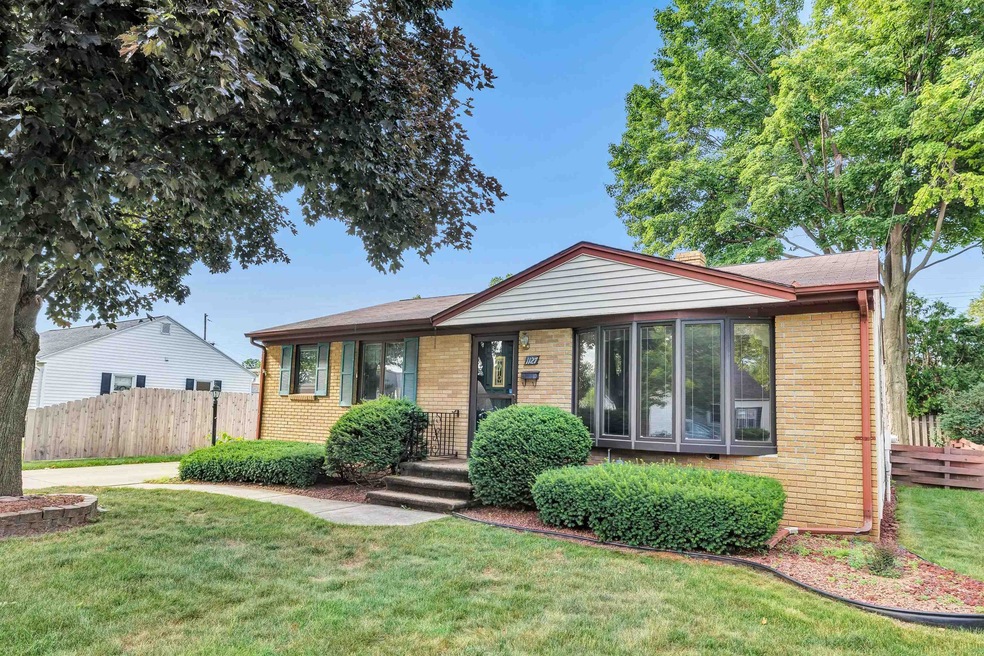
1127 Langlade Ave Green Bay, WI 54304
Marquette Park NeighborhoodHighlights
- 1 Fireplace
- 1 Car Detached Garage
- 1-Story Property
- Formal Dining Room
- Forced Air Heating and Cooling System
- Water Softener is Owned
About This Home
As of February 2025ONE OWNER HOME, METICULOUSLY CARED FOR, 8 BLOCKS FROM TITLETOWN DISTRICT. Excellent curb appeal & inviting interior layout. 3 SEASONS ROOM is sure to be the favorite place to hang out!! 2+ bdrms and 2 full baths w/3rd bdrm converted to formal dining room but could be used for office/den/other since kitchen has generous eat - in space! In the kitchen enjoy double oven, all appliances included, pantry/spice cabinet, built in hutch & ceramic flooring. Large living room w/bow bay window is bright & cheery, loaded w/lots of natural light and BIG BONUS there are hardwood floors under the carpets upstairs. LL has small bar area, rec room, other room w/built in desk, full bath, laundry room w/great storage and small workshop with workbench included. Showings begin 7/13 Offer review 7/17
Last Agent to Sell the Property
Coldwell Banker Real Estate Group License #90-50451 Listed on: 07/11/2023

Home Details
Home Type
- Single Family
Est. Annual Taxes
- $2,690
Year Built
- Built in 1956
Lot Details
- 6,098 Sq Ft Lot
Home Design
- Brick Exterior Construction
- Block Foundation
- Vinyl Siding
Interior Spaces
- 1-Story Property
- 1 Fireplace
- Formal Dining Room
- Partially Finished Basement
- Basement Fills Entire Space Under The House
Kitchen
- Oven or Range
- Microwave
- Freezer
Bedrooms and Bathrooms
- 2 Bedrooms
Laundry
- Dryer
- Washer
Parking
- 1 Car Detached Garage
- Garage Door Opener
- Driveway
Utilities
- Forced Air Heating and Cooling System
- Heating System Uses Natural Gas
- Water Softener is Owned
Ownership History
Purchase Details
Home Financials for this Owner
Home Financials are based on the most recent Mortgage that was taken out on this home.Purchase Details
Home Financials for this Owner
Home Financials are based on the most recent Mortgage that was taken out on this home.Similar Homes in Green Bay, WI
Home Values in the Area
Average Home Value in this Area
Purchase History
| Date | Type | Sale Price | Title Company |
|---|---|---|---|
| Warranty Deed | $282,000 | Near North Title Group | |
| Warranty Deed | $261,000 | -- |
Mortgage History
| Date | Status | Loan Amount | Loan Type |
|---|---|---|---|
| Open | $211,500 | No Value Available | |
| Previous Owner | $200,800 | Purchase Money Mortgage |
Property History
| Date | Event | Price | Change | Sq Ft Price |
|---|---|---|---|---|
| 02/28/2025 02/28/25 | Sold | $282,000 | +0.8% | $147 / Sq Ft |
| 02/24/2025 02/24/25 | Pending | -- | -- | -- |
| 01/29/2025 01/29/25 | For Sale | $279,900 | +7.2% | $146 / Sq Ft |
| 08/18/2023 08/18/23 | Sold | $261,000 | +11.1% | $136 / Sq Ft |
| 07/11/2023 07/11/23 | For Sale | $234,900 | -- | $122 / Sq Ft |
Tax History Compared to Growth
Tax History
| Year | Tax Paid | Tax Assessment Tax Assessment Total Assessment is a certain percentage of the fair market value that is determined by local assessors to be the total taxable value of land and additions on the property. | Land | Improvement |
|---|---|---|---|---|
| 2024 | $2,886 | $159,600 | $24,900 | $134,700 |
| 2023 | $2,735 | $159,600 | $24,900 | $134,700 |
| 2022 | $2,690 | $159,600 | $24,900 | $134,700 |
| 2021 | $2,281 | $104,400 | $16,000 | $88,400 |
| 2020 | $2,331 | $104,400 | $16,000 | $88,400 |
| 2019 | $2,246 | $104,400 | $16,000 | $88,400 |
| 2018 | $2,201 | $104,400 | $16,000 | $88,400 |
| 2017 | $2,190 | $104,400 | $16,000 | $88,400 |
| 2016 | $2,152 | $104,400 | $16,000 | $88,400 |
| 2015 | $2,261 | $104,400 | $16,000 | $88,400 |
| 2014 | $2,299 | $104,400 | $16,000 | $88,400 |
| 2013 | $2,299 | $104,400 | $16,000 | $88,400 |
Agents Affiliated with this Home
-
Alex Young

Seller's Agent in 2025
Alex Young
Keller Williams Green Bay
(920) 471-4686
4 in this area
224 Total Sales
-
Patti Bemowski

Seller's Agent in 2023
Patti Bemowski
Coldwell Banker
(920) 713-0917
6 in this area
188 Total Sales
-
Luke Modrow
L
Buyer's Agent in 2023
Luke Modrow
Coldwell Banker
(303) 898-4946
2 in this area
20 Total Sales
Map
Source: REALTORS® Association of Northeast Wisconsin
MLS Number: 50277898
APN: 1-1392-A
- 1139 Roscoe St
- 1135 Biemeret St
- 1524 Gatewood St
- 1521 S Oneida St
- 1059 9th St
- 1610 S Oneida St
- 1201 Redwood Dr
- 1213 Gross Ave
- 1501 Walls St
- 1727 S Oneida St Unit 1729
- 1203 Gross Ave
- 1139 Meacham St
- 1610 Jay Ln
- 1112 Marquette Ave
- 1129 Meacham St
- 1244 Liberty St
- 1749 S Oneida St Unit 1751
- 1751 S Oneida St
- 1083 Kenwood St
- 1021 Marquette Ave
