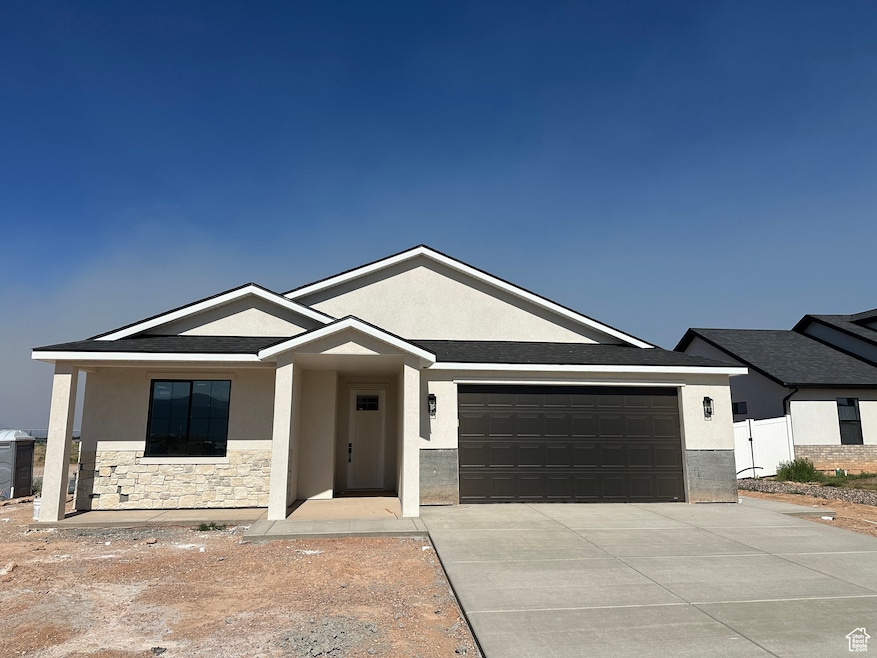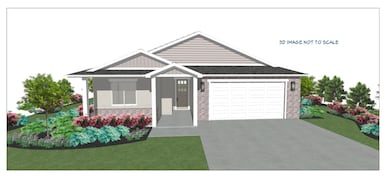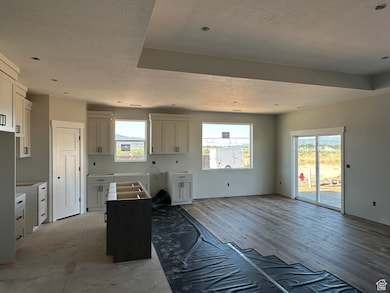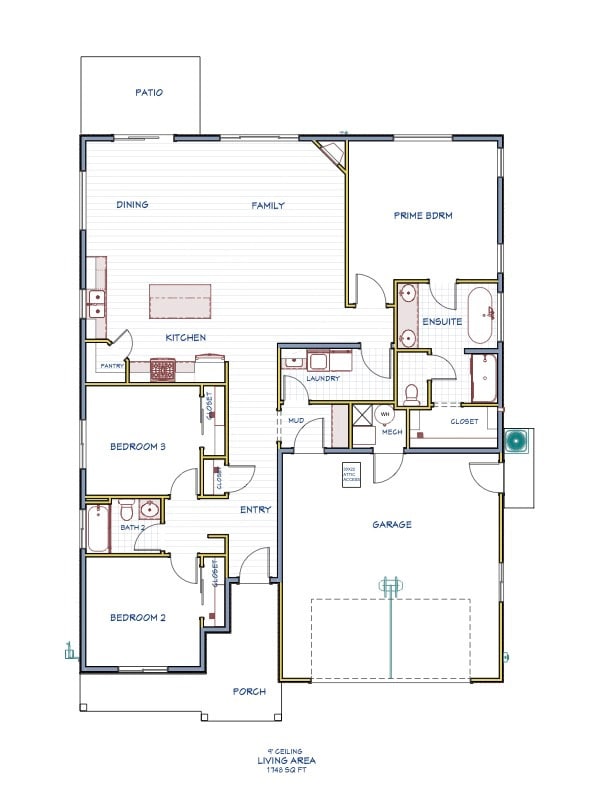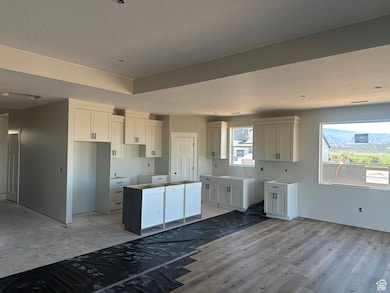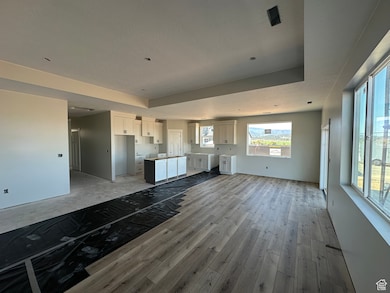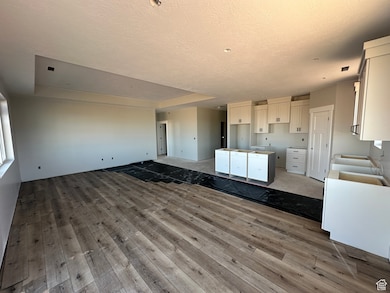
1127 N 3325 W Unit (YUCCA Cedar City, UT 84720
Estimated payment $2,291/month
Highlights
- New Construction
- Rambler Architecture
- Corner Lot
- Mountain View
- 1 Fireplace
- Great Room
About This Home
This stunning new construction patio home is nestled in a peaceful rural setting, just minutes from downtown Cedar City, UT. Featuring 3 bedrooms, 2 bathrooms, and a smartly designed open-concept floor plan, it offers an abundance of natural light and ample storage. Tastefully finished throughout, the home is perfect for modern living and entertaining. Enjoy the private patio, or take advantage of the nearby community park and pickleball court-without the burden of HOA fees. Experience the perfect blend of convenience and tranquility in this beautifully crafted home, designed for comfort and style. This home will be ready for you in July 2025.
Listing Agent
Brett Taylor
Fathom Realty (Cedar City) License #6131848 Listed on: 05/07/2025
Home Details
Home Type
- Single Family
Est. Annual Taxes
- $481
Year Built
- Built in 2025 | New Construction
Lot Details
- 6,970 Sq Ft Lot
- Corner Lot
- Property is zoned Single-Family, Short Term Rental Allowed, R-2-1
Parking
- 2 Car Attached Garage
Home Design
- Rambler Architecture
- Asphalt
Interior Spaces
- 1,748 Sq Ft Home
- 1-Story Property
- Ceiling Fan
- 1 Fireplace
- Double Pane Windows
- Sliding Doors
- Great Room
- Mountain Views
- Gas Dryer Hookup
Kitchen
- Gas Oven
- Free-Standing Range
- Range Hood
- Microwave
- Granite Countertops
- Disposal
Flooring
- Carpet
- Tile
Bedrooms and Bathrooms
- 3 Main Level Bedrooms
- Walk-In Closet
- 2 Full Bathrooms
- Bathtub With Separate Shower Stall
Outdoor Features
- Open Patio
Schools
- Iron Springs Elementary School
- Cedar Middle School
- Cedar High School
Utilities
- Forced Air Heating and Cooling System
- Natural Gas Connected
Community Details
- No Home Owners Association
- Pointe West Subdivision
Listing and Financial Details
- Assessor Parcel Number B-2033-0020-0000
Map
Home Values in the Area
Average Home Value in this Area
Property History
| Date | Event | Price | Change | Sq Ft Price |
|---|---|---|---|---|
| 07/11/2025 07/11/25 | Price Changed | $407,500 | -1.8% | $233 / Sq Ft |
| 05/06/2025 05/06/25 | For Sale | $415,000 | -- | $237 / Sq Ft |
Similar Homes in Cedar City, UT
Source: UtahRealEstate.com
MLS Number: 2083087
- 226 N 3325 W
- 226 N 3325 W Unit lot 9
- 73-2897 1 Ac Ft Water North of 56
- 2 N Westview Dr
- 7.672 Ac Ft Water Right #73-1206
- 48 S Cimarron Cir
- 20 acres Utah 56
- 3319 W Cimarron Cir
- 0 1 Acre Feet Water Right Unit 73-999 109344
- 0 1 Acre Ft Water Right #73-999 Unit 24-257064
- 115 S Kingsbury Dr
- 536 S May Dr
- 469 S May Dr
- 3444 W 600 N
- 3508 W 600 N
- 3378 W 600 N
- 4700 W 600 N
- 3246 W 600 N
- 341 S 3425 W
- 165 N College Way
- 209 S 1400 W
- 986 Cedar Knolls W
- 1130 Cedar Knolls
- 1130 Cedar Knolls
- 333 N 400 W Unit Brick Haven Apt - #2
- 457 N 400 W
- 780 W 1125 N
- 534 W 1045 N
- 534 W 1045 N
- 612 W 1300 N
- 1579 W Pyrite Ln
- 840 S Main St
- 1177 Northfield Rd Unit 70
- 474 W 1425 N
- 2620 175 W
- 3067 N 225 W
- 4616 N Tumbleweed Dr
- 2387 2500 S Unit ID1071589P
- 2500 2500 S Unit ID1072451P
