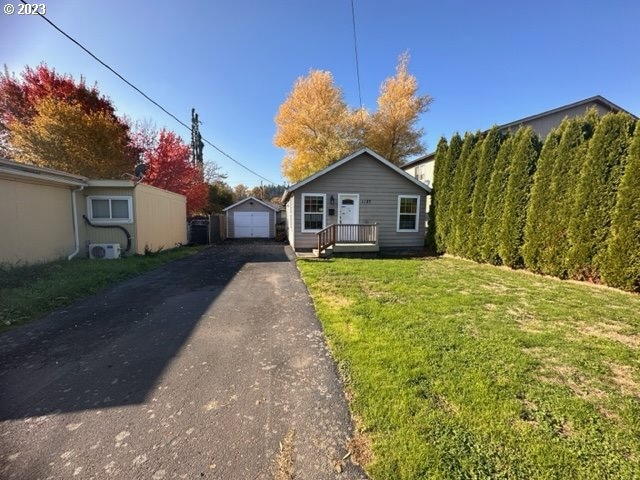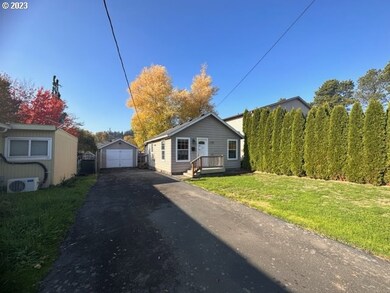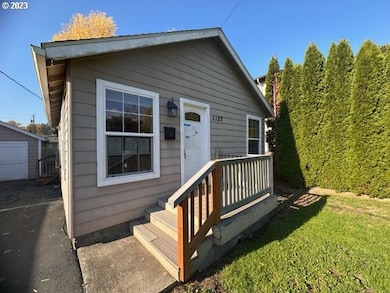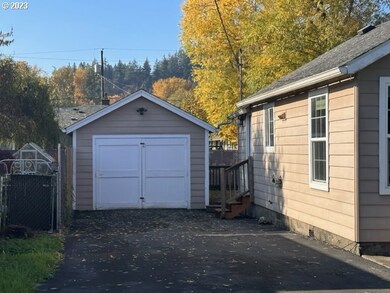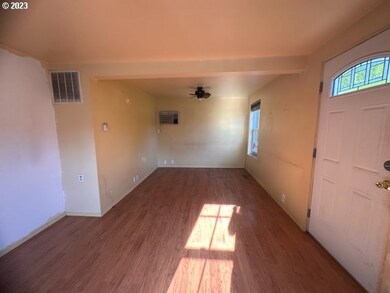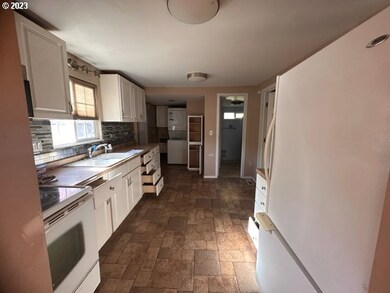Super cute and cozy Kelso bungalow that embodies convenience and potential~ This 1 bedroom, 1 bathroom, 564 square foot gem is a great place to start or downsize. The perfect retreat for a handy person with vision! The well appointed kitchen comes complete with all appliances, ensuring you have everything you need to move right in. Through the side door, you'll discover a private backyard haven. The deck provides an ideal spot for relaxing, entertaining, or savoring your morning coffee. This outdoor space is perfect for gardening, barbecues, or simply unwinding after a long day. One of the standout features of this property is the oversized detached garage or shop. With abundant space, you have the opportunity to create a workshop, studio, or additional storage, tailoring it to your specific needs. Situated on an extra deep lot, this property provides ample space for your boat or RV, catering to your outdoor enthusiast lifestyle. Nestled just minutes from the I-5 freeway, commuting and exploration are made effortless, offering quick access to nearby amenities, entertainment, and neighboring cities. Don't miss out on this quaint and affordable property that combines comfort, convenience, and potential in one appealing package!

