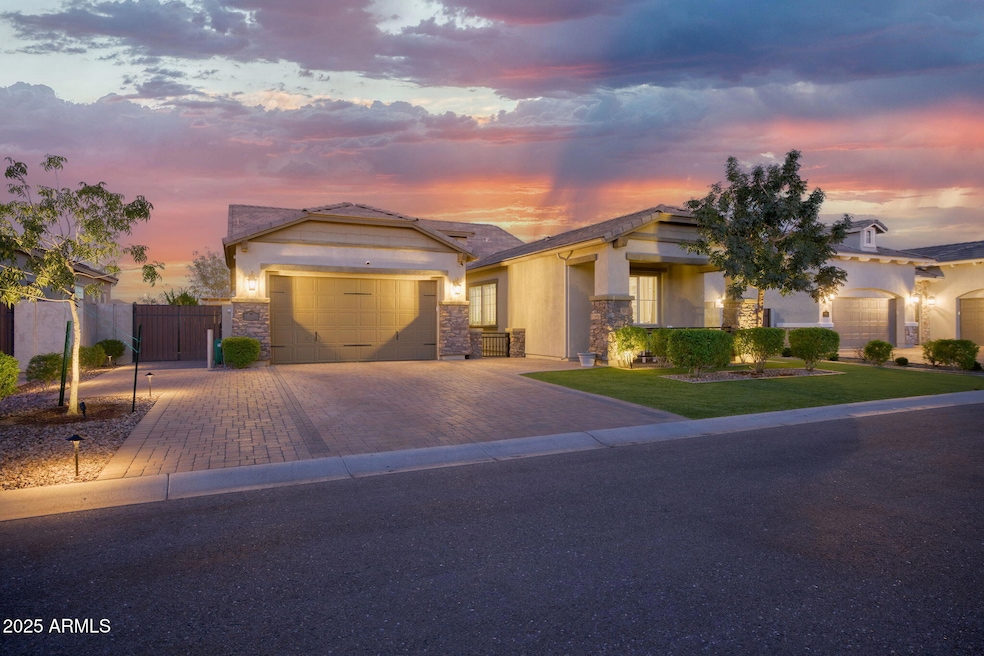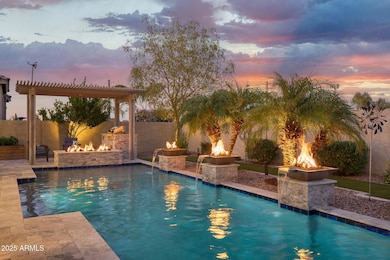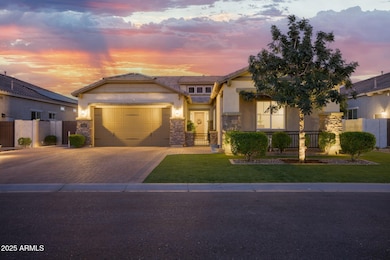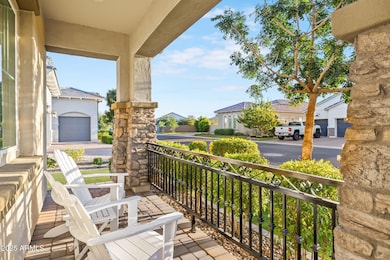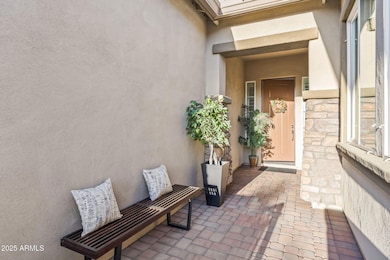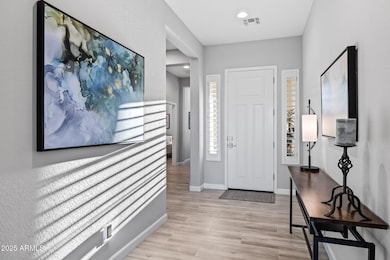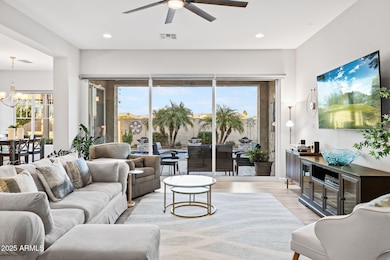1127 N Quinn Mesa, AZ 85205
Central Mesa East NeighborhoodEstimated payment $5,241/month
Highlights
- Private Pool
- Gated Community
- Mountain View
- Franklin at Brimhall Elementary School Rated A
- 0.23 Acre Lot
- Private Yard
About This Home
Do not miss this well-appointed open concept gem of a property in the sought after Groves at Valencia gated community! Upon arrival you'll be greeted by lovely curb appeal, charming front porch, paver driveway, & private courtyard. Step inside & be taken aback by clean sightlines, soaring ceilings, gorgeous finishings throughout, & the true seamless AZ indoor outdoor lifestyle this meticulously maintained home affords. Kitchen is a chefs dream with oversized island, sleek quartz counters, shaker cabinetry, gas cooktop, SS appliances, & walk-in pantry. Great room walks directly outside through expansive sliders to covered patio & resort style backyard boasting sparkling pool and spa, built-in BBQ, crisp travertine, pergola, & appealing landscaping. Spacious primary bedroom offers luxurious ensuite with rain drop shower, dual vanities, & walk-in closet. Practical floorplan with flex bedroom/office space & large laundry room off kitchen. Bonuses include 3 car garage, professionally resealed ductwork & added insulation for energy efficiency. Great location with canal & walking/biking path directly behind home, mountain views, hiking, golf, restaurants & shopping just minutes away.
Listing Agent
Coldwell Banker Realty Brokerage Phone: 480-438-8589 License #SA643913000 Listed on: 11/04/2025

Home Details
Home Type
- Single Family
Est. Annual Taxes
- $3,009
Year Built
- Built in 2019
Lot Details
- 9,800 Sq Ft Lot
- Block Wall Fence
- Artificial Turf
- Front and Back Yard Sprinklers
- Sprinklers on Timer
- Private Yard
HOA Fees
- $125 Monthly HOA Fees
Parking
- 3 Car Direct Access Garage
- 2 Open Parking Spaces
- Garage Door Opener
Home Design
- Wood Frame Construction
- Tile Roof
- Stone Exterior Construction
- Stucco
Interior Spaces
- 2,463 Sq Ft Home
- 1-Story Property
- Ceiling height of 9 feet or more
- Ceiling Fan
- Double Pane Windows
- Tile Flooring
- Mountain Views
- Basement
Kitchen
- Eat-In Kitchen
- Breakfast Bar
- Gas Cooktop
- Built-In Microwave
Bedrooms and Bathrooms
- 4 Bedrooms
- Primary Bathroom is a Full Bathroom
- 3 Bathrooms
- Dual Vanity Sinks in Primary Bathroom
Pool
- Private Pool
- Spa
Outdoor Features
- Covered Patio or Porch
- Built-In Barbecue
Schools
- O'connor Elementary School
- Shepherd Junior High School
- Red Mountain High School
Utilities
- Central Air
- Heating System Uses Natural Gas
- High Speed Internet
- Cable TV Available
Listing and Financial Details
- Tax Lot 11
- Assessor Parcel Number 140-02-352
Community Details
Overview
- Association fees include ground maintenance
- Groves At Valencia Association, Phone Number (480) 347-1900
- Built by Blandford Homes
- Estates At Valencia Subdivision
Recreation
- Community Playground
Security
- Gated Community
Map
Home Values in the Area
Average Home Value in this Area
Tax History
| Year | Tax Paid | Tax Assessment Tax Assessment Total Assessment is a certain percentage of the fair market value that is determined by local assessors to be the total taxable value of land and additions on the property. | Land | Improvement |
|---|---|---|---|---|
| 2025 | $3,011 | $35,700 | -- | -- |
| 2024 | $3,043 | $34,000 | -- | -- |
| 2023 | $3,043 | $60,430 | $12,080 | $48,350 |
| 2022 | $2,977 | $46,200 | $9,240 | $36,960 |
| 2021 | $3,050 | $42,270 | $8,450 | $33,820 |
| 2020 | $3,008 | $39,960 | $7,990 | $31,970 |
| 2019 | $485 | $6,060 | $6,060 | $0 |
| 2018 | $46 | $128 | $38 | $90 |
| 2017 | $45 | $124 | $34 | $90 |
| 2016 | $44 | $118 | $28 | $90 |
| 2015 | $40 | $122 | $26 | $96 |
Property History
| Date | Event | Price | List to Sale | Price per Sq Ft | Prior Sale |
|---|---|---|---|---|---|
| 11/04/2025 11/04/25 | For Sale | $924,900 | +8.8% | $376 / Sq Ft | |
| 05/12/2023 05/12/23 | Sold | $850,000 | -1.7% | $339 / Sq Ft | View Prior Sale |
| 04/17/2023 04/17/23 | Pending | -- | -- | -- | |
| 03/16/2023 03/16/23 | For Sale | $865,000 | +46.6% | $345 / Sq Ft | |
| 11/05/2019 11/05/19 | Sold | $590,042 | +27.2% | $240 / Sq Ft | View Prior Sale |
| 04/09/2019 04/09/19 | Pending | -- | -- | -- | |
| 03/23/2019 03/23/19 | Price Changed | $463,950 | +0.4% | $188 / Sq Ft | |
| 02/22/2019 02/22/19 | Price Changed | $461,950 | +0.9% | $188 / Sq Ft | |
| 12/12/2018 12/12/18 | Price Changed | $457,950 | +1.1% | $186 / Sq Ft | |
| 10/10/2018 10/10/18 | Price Changed | $452,950 | +1.1% | $184 / Sq Ft | |
| 08/25/2018 08/25/18 | For Sale | $447,950 | -- | $182 / Sq Ft |
Purchase History
| Date | Type | Sale Price | Title Company |
|---|---|---|---|
| Warranty Deed | $850,000 | Wfg National Title Insurance C | |
| Special Warranty Deed | $590,042 | Old Republic Title Agency |
Mortgage History
| Date | Status | Loan Amount | Loan Type |
|---|---|---|---|
| Open | $165,000 | New Conventional | |
| Previous Owner | $442,532 | New Conventional |
Source: Arizona Regional Multiple Listing Service (ARMLS)
MLS Number: 6939177
APN: 140-02-352
- 4518 E Fountain St
- 4725 E Brown Rd Unit 79
- 4230 E Fountain St
- 4429 E Downing Cir
- 4136 E Greenway Cir
- 1244 N Norfolk Cir
- 4860 E Enrose St
- 4949 E Gary St
- 4530 E Decatur St
- 4831 E Hobart St
- 4054 E Grandview St
- 4919 E Dixon Cir
- 4037 E Elmwood St
- 5038 E Glencove St
- 737 N Regent
- 4258 E Decatur St
- 4933 E Downing St
- 4019 E Hackamore Cir
- 4042 E Hope St
- 3931 E Fox Cir
- 4551 E Gary St
- 1349 N Parkcrest Cir
- 4811 E Fairfield St
- 1546 N 46th St Unit 1
- 5136 E Evergreen St Unit 1053
- 4717 E Camino St Unit 2
- 1508 N Balboa
- 4230 E University Dr
- 4945 Casper Rd
- 4012 E Covina St
- 532 N Nassau
- 4225 E University Dr
- 519 N Balboa
- 1033 N Arvada
- 5410 E Duncan St
- 5434 E Dodge St
- 5345 E Mclellan Rd Unit 112
- 525 N Val Vista Dr
- 445 N 53rd Place
- 5440 E Des Moines St
