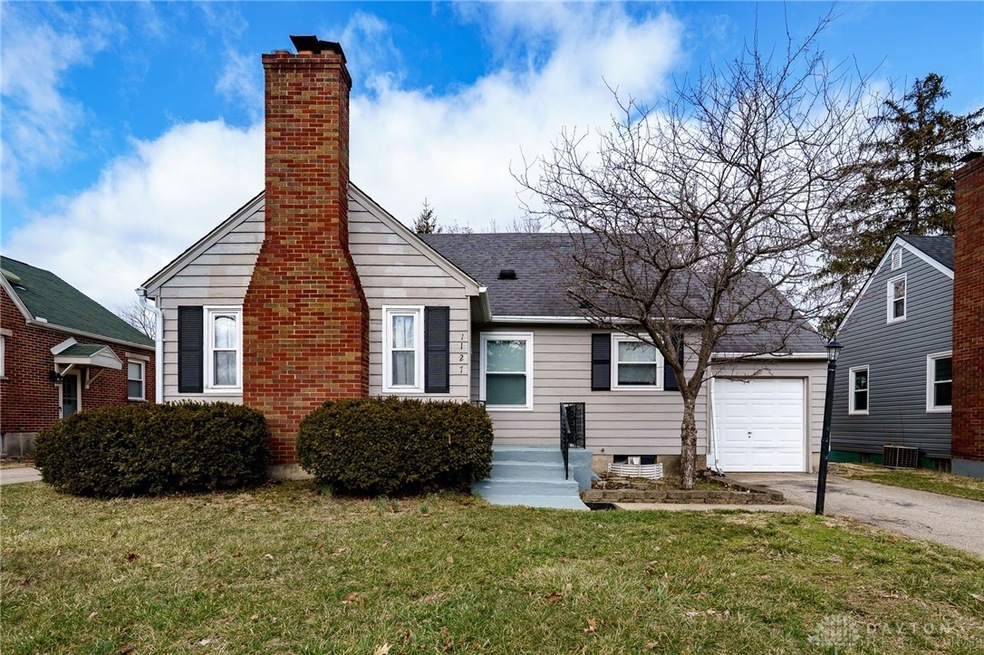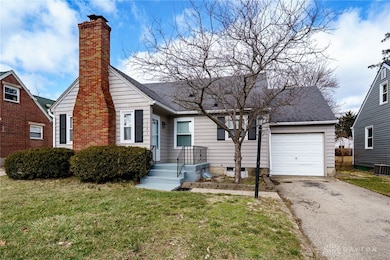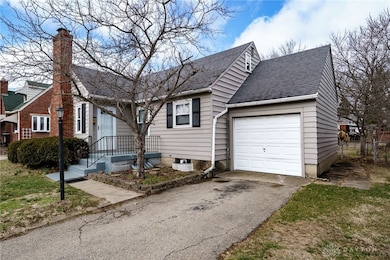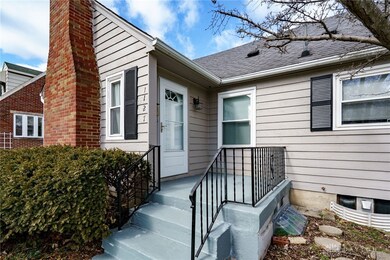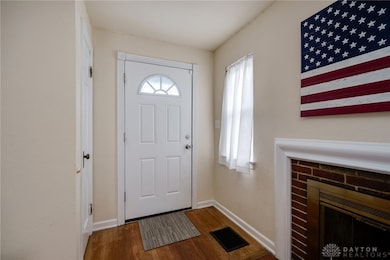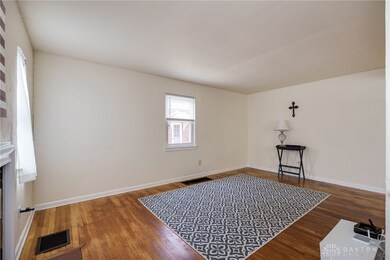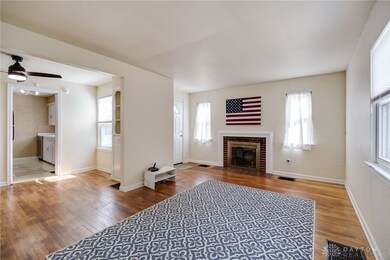
1127 Patterson Rd Dayton, OH 45420
Belmont NeighborhoodHighlights
- Cape Cod Architecture
- Wood Frame Window
- Bathroom on Main Level
- No HOA
- 1 Car Attached Garage
- Forced Air Heating and Cooling System
About This Home
As of April 2025Welcome home to this Cape Cod conveniently located in Belmont. This home features nearly 1400 square feet including 2 bedrooms and 1 full bathroom on the first floor. First floor also features a spacious family room, dining area and fireplace with all refinished floors. Upstairs is the spacious 3rd bedroom featuring knotty pine walls and refinished floors. The finished basement has a spacious recreation room and an extra room that could be used as an office and plenty of room for storage. Outside you will love the fenced in back yard and attached 1 car attached garage. Schedule your showing today !
Home Details
Home Type
- Single Family
Est. Annual Taxes
- $2,120
Year Built
- 1949
Lot Details
- 6,251 Sq Ft Lot
- Fenced
Parking
- 1 Car Attached Garage
Home Design
- Cape Cod Architecture
- Aluminum Siding
- Vinyl Siding
Interior Spaces
- 998 Sq Ft Home
- Ceiling Fan
- Wood Burning Fireplace
- Vinyl Clad Windows
- Wood Frame Window
- Finished Basement
- Basement Fills Entire Space Under The House
- Fire and Smoke Detector
Kitchen
- Range
- Dishwasher
- Laminate Countertops
Bedrooms and Bathrooms
- 3 Bedrooms
- Bathroom on Main Level
Utilities
- Forced Air Heating and Cooling System
- Heating System Uses Natural Gas
- High Speed Internet
Community Details
- No Home Owners Association
- Said Rev Subdivision
Listing and Financial Details
- Property Available on 3/7/25
- Assessor Parcel Number R72-14108-0008
Ownership History
Purchase Details
Home Financials for this Owner
Home Financials are based on the most recent Mortgage that was taken out on this home.Purchase Details
Purchase Details
Map
Similar Homes in Dayton, OH
Home Values in the Area
Average Home Value in this Area
Purchase History
| Date | Type | Sale Price | Title Company |
|---|---|---|---|
| Warranty Deed | $184,900 | Pctitle Pros | |
| Warranty Deed | $133,000 | None Available | |
| Sheriffs Deed | $57,777 | None Available |
Mortgage History
| Date | Status | Loan Amount | Loan Type |
|---|---|---|---|
| Open | $184,900 | New Conventional |
Property History
| Date | Event | Price | Change | Sq Ft Price |
|---|---|---|---|---|
| 04/10/2025 04/10/25 | Sold | $194,900 | +2.6% | $195 / Sq Ft |
| 03/07/2025 03/07/25 | For Sale | $189,900 | -- | $190 / Sq Ft |
Tax History
| Year | Tax Paid | Tax Assessment Tax Assessment Total Assessment is a certain percentage of the fair market value that is determined by local assessors to be the total taxable value of land and additions on the property. | Land | Improvement |
|---|---|---|---|---|
| 2024 | $2,120 | $36,790 | $8,350 | $28,440 |
| 2023 | $2,120 | $36,790 | $8,350 | $28,440 |
| 2022 | $1,903 | $25,510 | $5,800 | $19,710 |
| 2021 | $1,893 | $25,510 | $5,800 | $19,710 |
| 2020 | $1,889 | $25,510 | $5,800 | $19,710 |
| 2019 | $1,978 | $24,040 | $6,440 | $17,600 |
| 2018 | $1,981 | $24,040 | $6,440 | $17,600 |
| 2017 | $1,966 | $24,040 | $6,440 | $17,600 |
| 2016 | $1,957 | $22,740 | $6,440 | $16,300 |
| 2015 | $1,851 | $22,740 | $6,440 | $16,300 |
| 2014 | $1,851 | $22,740 | $6,440 | $16,300 |
| 2012 | -- | $26,060 | $7,140 | $18,920 |
Source: Dayton REALTORS®
MLS Number: 929134
APN: R72-14108-0008
- 1124 Croyden Dr
- 1337 Colwick Dr
- 810 Broadmoor Dr
- 1037 Tabor Ave
- 730 Berkshire Rd
- 734 Berkshire Rd
- 3401 S Smithville Rd
- 2004 Reardon Dr
- 1530 Patterson Rd
- 505 Nordale Ave
- 2025 Colton Dr
- 833 Nordale Ave
- 2724 Whittier Ave
- 1624 Patterson Rd
- 2931 Grace Ave
- 1708 Patterson Rd
- 944 Wilmington Ave
- 2928 Kingston Ave
- 1120 Yorkshire Place
- 701 Buckingham Rd
