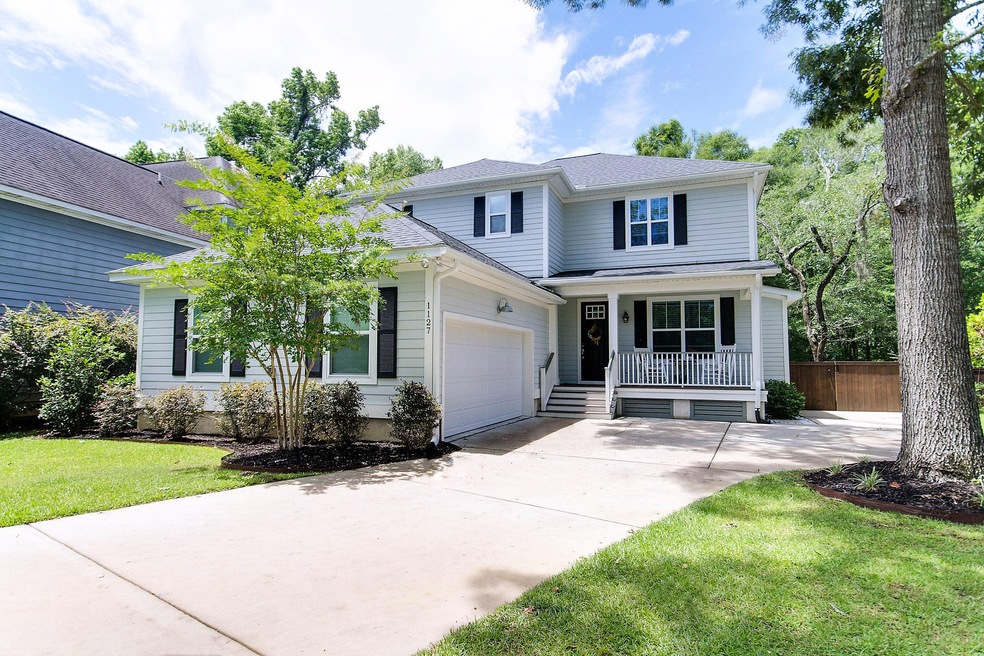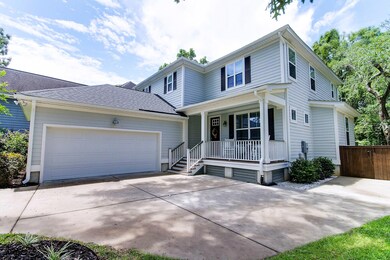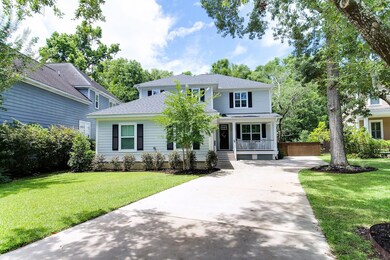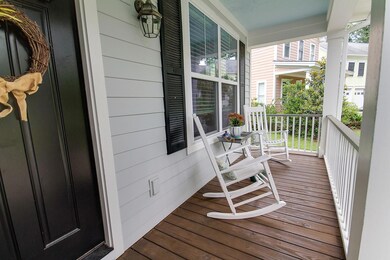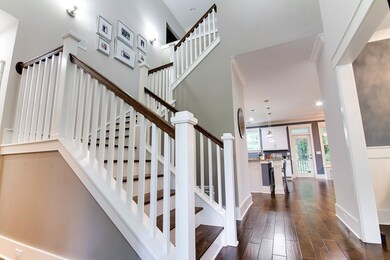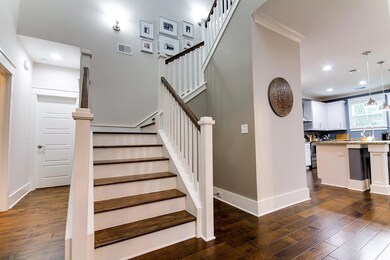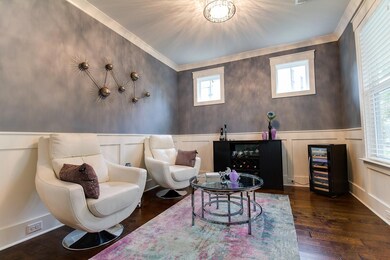
1127 Quick Rabbit Loop Charleston, SC 29414
Highlights
- Sitting Area In Primary Bedroom
- Wetlands on Lot
- Traditional Architecture
- Drayton Hall Elementary School Rated A-
- Wooded Lot
- Cathedral Ceiling
About This Home
As of August 2017Built in 2015 this better than new, 4 bed 3.5 bath home is located in the highly desirable, conveniently located Hunt Club subdivision. This truly amazing home shows better than a model home and is absolutely loaded with upgrades and high end features! Some of these upgrades include custom crown molding and 8' baseboards, hardwood floors, granite counter tops, shaker cabinets, stainless steel appliances, upgraded light fixtures, huge paver patio and a fenced-in yard; just to name a few! Some important features include 2 master suites, making this the perfect home for a mother-in-law suite! There are 2 laundry rooms; one upstairs and one down, massive loft, and every bed room offers a walk in closet and direct access to a bathroom! The open concept kitchen overlooks the family and diningarea, making this the perfect floor plan for entertaining friends and family. The downstairs master suite is simply incredible. It offers hardwood floors and a stunning master bathroom with dual vanity, MASSIVE shower and a large walk-in-closet. The living space of this home continues outdoors to 3 unique spaces. One is a beautiful front porch overlooking quaint Quick Rabbit Loop. The second is a screened back porch offering private views of the wetlands and peaceful sounds. The third is the wonderful paver patio that is the perfect spot to grill out with friends and family. A home this pristine, with all these features, in one of Charleston's most desirable neighborhoods will not last long! Hunt Club is located just minutes from Downtown Charleston, Roper hospital, Boeing, Charleston International Airport, shopping, public boat ramps, Folly Beach and Kiawah Island.
Last Agent to Sell the Property
ChuckTown Homes Powered by Keller Williams License #90260 Listed on: 06/08/2017

Home Details
Home Type
- Single Family
Est. Annual Taxes
- $2,303
Year Built
- Built in 2015
Lot Details
- 10,019 Sq Ft Lot
- Elevated Lot
- Wood Fence
- Interior Lot
- Level Lot
- Wooded Lot
Parking
- 2 Car Attached Garage
- Garage Door Opener
- Off-Street Parking
Home Design
- Traditional Architecture
- Architectural Shingle Roof
- Cement Siding
Interior Spaces
- 2,971 Sq Ft Home
- 2-Story Property
- Smooth Ceilings
- Cathedral Ceiling
- Ceiling Fan
- Thermal Windows
- Window Treatments
- Insulated Doors
- Entrance Foyer
- Family Room
- Formal Dining Room
- Bonus Room
- Utility Room
- Laundry Room
- Crawl Space
Kitchen
- Eat-In Kitchen
- Dishwasher
- Kitchen Island
Flooring
- Wood
- Ceramic Tile
Bedrooms and Bathrooms
- 4 Bedrooms
- Sitting Area In Primary Bedroom
- Split Bedroom Floorplan
- Dual Closets
- Walk-In Closet
- In-Law or Guest Suite
- Garden Bath
Outdoor Features
- Wetlands on Lot
- Screened Patio
- Front Porch
Schools
- Drayton Hall Elementary School
- West Ashley Middle School
- West Ashley High School
Utilities
- Central Air
- Heating Available
Community Details
Overview
- Property has a Home Owners Association
- Hunt Club Subdivision
Recreation
- Community Pool
- Park
Ownership History
Purchase Details
Home Financials for this Owner
Home Financials are based on the most recent Mortgage that was taken out on this home.Purchase Details
Home Financials for this Owner
Home Financials are based on the most recent Mortgage that was taken out on this home.Purchase Details
Purchase Details
Purchase Details
Similar Homes in the area
Home Values in the Area
Average Home Value in this Area
Purchase History
| Date | Type | Sale Price | Title Company |
|---|---|---|---|
| Deed | $411,000 | None Available | |
| Deed | $390,000 | -- | |
| Deed | $40,000 | -- | |
| Sheriffs Deed | $48,338 | -- | |
| Warranty Deed | $378,500 | -- |
Mortgage History
| Date | Status | Loan Amount | Loan Type |
|---|---|---|---|
| Open | $398,670 | New Conventional | |
| Previous Owner | $378,300 | New Conventional | |
| Previous Owner | $247,500 | New Conventional |
Property History
| Date | Event | Price | Change | Sq Ft Price |
|---|---|---|---|---|
| 08/18/2017 08/18/17 | Sold | $411,000 | -3.3% | $138 / Sq Ft |
| 07/27/2017 07/27/17 | Pending | -- | -- | -- |
| 06/08/2017 06/08/17 | For Sale | $425,000 | +9.0% | $143 / Sq Ft |
| 11/03/2015 11/03/15 | Sold | $390,000 | -6.0% | $139 / Sq Ft |
| 09/30/2015 09/30/15 | Pending | -- | -- | -- |
| 05/13/2015 05/13/15 | For Sale | $415,000 | -- | $147 / Sq Ft |
Tax History Compared to Growth
Tax History
| Year | Tax Paid | Tax Assessment Tax Assessment Total Assessment is a certain percentage of the fair market value that is determined by local assessors to be the total taxable value of land and additions on the property. | Land | Improvement |
|---|---|---|---|---|
| 2023 | $3,181 | $17,160 | $0 | $0 |
| 2022 | $3,021 | $17,160 | $0 | $0 |
| 2021 | $3,100 | $17,160 | $0 | $0 |
| 2020 | $3,120 | $17,160 | $0 | $0 |
| 2019 | $3,074 | $17,100 | $0 | $0 |
| 2017 | $2,402 | $15,600 | $0 | $0 |
| 2016 | $2,303 | $15,600 | $0 | $0 |
| 2015 | $982 | $3,820 | $0 | $0 |
| 2014 | $682 | $0 | $0 | $0 |
| 2011 | -- | $0 | $0 | $0 |
Agents Affiliated with this Home
-
Matt Farrow
M
Seller's Agent in 2017
Matt Farrow
ChuckTown Homes Powered by Keller Williams
(843) 637-4006
282 Total Sales
-
Polly Cillpam
P
Seller Co-Listing Agent in 2017
Polly Cillpam
Smith Spencer Real Estate
(843) 696-3434
35 Total Sales
-
Lilla Folsom
L
Buyer's Agent in 2017
Lilla Folsom
The Boulevard Company
(843) 696-7810
11 Total Sales
-
Matthew Poole

Seller's Agent in 2015
Matthew Poole
Carolina One Real Estate
(843) 830-0027
221 Total Sales
-
Randall Sandin

Seller Co-Listing Agent in 2015
Randall Sandin
Carolina One Real Estate
(843) 209-9667
188 Total Sales
Map
Source: CHS Regional MLS
MLS Number: 17016202
APN: 286-13-00-024
- 1250 White Tail Path
- 1150 Quick Rabbit Loop
- 1239 White Tail Path
- 1188 Quick Rabbit Loop
- 794 Hunt Club Run
- 1228 Walleye Corner
- 810 Bibury Ct
- 0 Bear Swamp Rd
- 855 Hunt Club Run
- 854 Bibury Ct
- 911 Hunt Club
- 3726 Apiary Ln
- 1589 Seabago Dr
- 1004 Saltwater Cir
- 1417 Roustabout Way
- 582 McLernon Trace
- 1017 Saltwater Cir
- 681 McLernon Trace
- 534 McLernon Trace
- 1408 Bimini Dr
