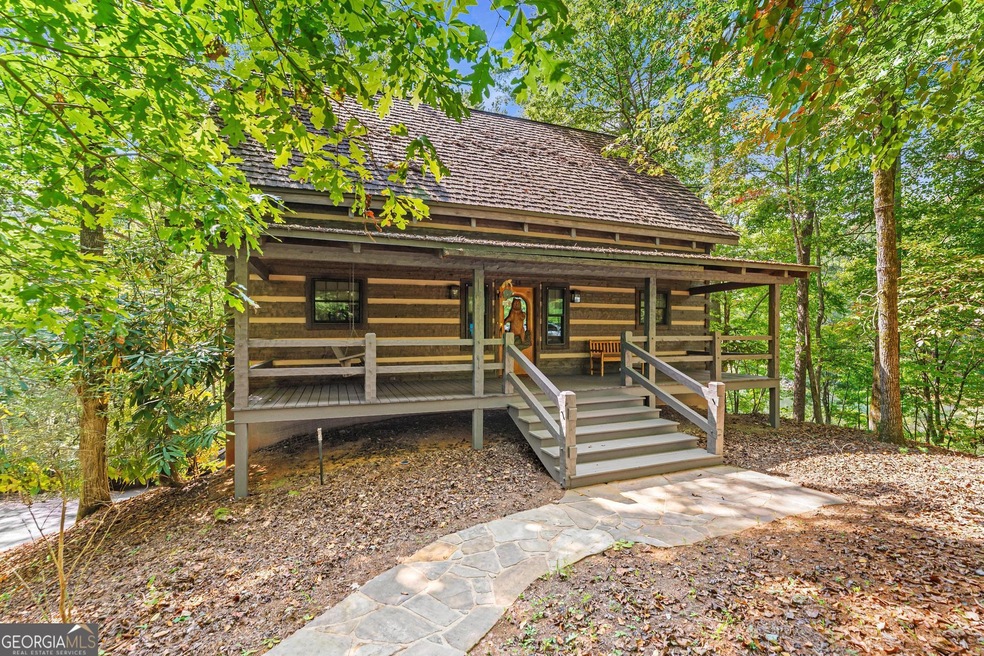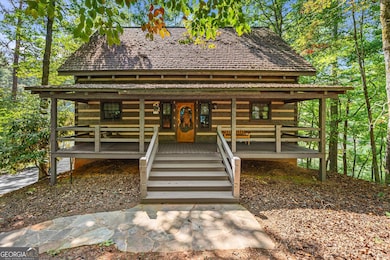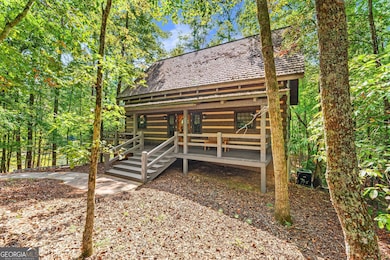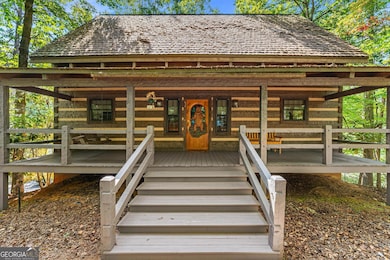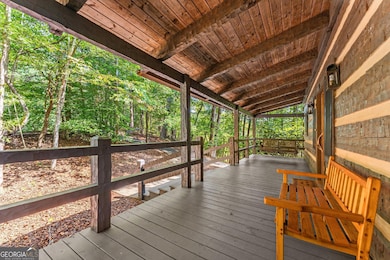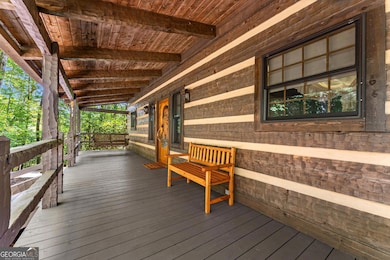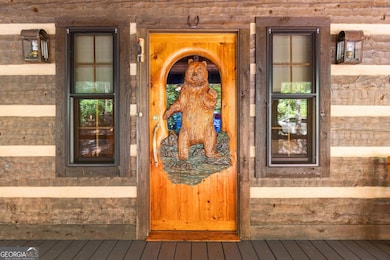1127 Sautee Trail Sautee Nacoochee, GA 30571
Estimated payment $3,825/month
Highlights
- Lake Front
- Second Kitchen
- Community Lake
- Community Stables
- Gated Community
- Clubhouse
About This Home
Welcome to this amazing cabin on the lake with its beautiful hand carved bear front door from Alaska and antique hard pine floors from an old tobacco Mill. This home has an open floor plan so you can enjoy this true log home, made with Western Hemlock from Canada. The kitchen has an antique wood stove from Oregon made in 1910 and it has been refurbished and converted to electric. The kitchen cabinets are converted old closets lockers, which were from the railroad in 1895. There is a master bedroom on the main level with a jacuzzi tub. There is also a laundry room on the main level. There is a large family room which has a beautiful stone fireplace and there is a great screened in porch across the back to sit and enjoy the water. The upstairs has a loft and a bedroom and bathroom with a steam shower. The lower level has a bedroom and bathroom, plus another kitchen and sitting area. There is a 1 car garage and extra storage. The back yard borders the lake on 3 sides, so your only neighbors are the geese and other wildlife. All this in the wonderful gated community of Skylake which has 2 lakes, a clubhouse, pool, lighted tennis and pickleball courts, playground, approximately 12 miles of hiking trails and a waterfall. Skylake does not allow short-term rentals. This is a gated community so you must call ahead for appointments.
Home Details
Home Type
- Single Family
Est. Annual Taxes
- $2,929
Year Built
- Built in 1997
Lot Details
- 0.57 Acre Lot
- Lake Front
- Private Lot
- Level Lot
- Wooded Lot
HOA Fees
- $248 Monthly HOA Fees
Home Design
- Country Style Home
- Cabin
- Slab Foundation
- Composition Roof
- Log Siding
Interior Spaces
- 1.5-Story Property
- Beamed Ceilings
- Vaulted Ceiling
- Ceiling Fan
- Double Pane Windows
- Family Room with Fireplace
- Great Room
- Combination Dining and Living Room
- Den
- Loft
- Screened Porch
- Wood Flooring
- Lake Views
Kitchen
- Country Kitchen
- Second Kitchen
- Breakfast Area or Nook
- Oven or Range
- Dishwasher
Bedrooms and Bathrooms
- 3 Bedrooms | 1 Primary Bedroom on Main
- In-Law or Guest Suite
- Whirlpool Bathtub
- Steam Shower
- Separate Shower
Laundry
- Laundry in Mud Room
- Laundry Room
- Dryer
- Washer
Finished Basement
- Partial Basement
- Interior and Exterior Basement Entry
- Finished Basement Bathroom
- Natural lighting in basement
Parking
- 4 Car Garage
- Side or Rear Entrance to Parking
Outdoor Features
- Army Corps Of Engineers Controlled
- Deck
Schools
- Mt Yonah Elementary School
- White County Middle School
- White County High School
Utilities
- Forced Air Heating and Cooling System
- Heating System Uses Propane
- 220 Volts
- Propane
- Private Water Source
- Shared Well
- Electric Water Heater
- Septic Tank
- High Speed Internet
Listing and Financial Details
- Legal Lot and Block 32 / L
Community Details
Overview
- Association fees include private roads, reserve fund, swimming, tennis, trash, water
- Skylake Subdivision
- Community Lake
- Greenbelt
Recreation
- Tennis Courts
- Community Playground
- Community Pool
- Community Stables
Additional Features
- Clubhouse
- Gated Community
Map
Home Values in the Area
Average Home Value in this Area
Tax History
| Year | Tax Paid | Tax Assessment Tax Assessment Total Assessment is a certain percentage of the fair market value that is determined by local assessors to be the total taxable value of land and additions on the property. | Land | Improvement |
|---|---|---|---|---|
| 2025 | $2,910 | $141,500 | $13,200 | $128,300 |
| 2024 | $2,929 | $140,620 | $12,320 | $128,300 |
| 2023 | $2,808 | $123,824 | $12,320 | $111,504 |
| 2022 | $2,591 | $109,208 | $12,320 | $96,888 |
| 2021 | $2,364 | $88,184 | $12,320 | $75,864 |
| 2020 | $2,304 | $81,868 | $12,320 | $69,548 |
| 2019 | $2,311 | $81,868 | $12,320 | $69,548 |
| 2018 | $2,311 | $81,868 | $12,320 | $69,548 |
| 2017 | $2,196 | $78,484 | $14,080 | $64,404 |
| 2016 | $2,196 | $78,484 | $14,080 | $64,404 |
| 2015 | $2,096 | $196,210 | $14,080 | $64,404 |
| 2014 | $2,015 | $188,310 | $0 | $0 |
Property History
| Date | Event | Price | List to Sale | Price per Sq Ft |
|---|---|---|---|---|
| 09/24/2025 09/24/25 | For Sale | $649,000 | -- | $247 / Sq Ft |
Purchase History
| Date | Type | Sale Price | Title Company |
|---|---|---|---|
| Deed | -- | -- | |
| Deed | -- | -- | |
| Deed | -- | -- | |
| Deed | -- | -- |
Source: Georgia MLS
MLS Number: 10611948
APN: 069-391
- 1546 Woodbrier
- 916 Sautee Trail
- 0 Pinecrest Rd Unit 7510515
- 0 Pinecrest Rd Unit 10441953
- 168 Cherokee Trail
- 45K Blue Ridge Dr
- 222 Blue Ridge Dr
- 725 Blue Ridge Dr
- 166 Quail Point
- 15D Woodbrier
- 722 Woodbrier
- 864 Woodbrier
- 962 Woodbrier
- 120 Ridgeland
- 521 Northwind
- 0 Wheeler Ridge Dr Unit 10626649
- 988 Woodland
- Lot 17 Lower Gap Rd Unit 17
- Lot 17 Lower Gap Rd
- 94 Grimes Nose
- 357 Wilfar Strasse Unit SI ID1385205P
- 426 Brucken Strasse
- 422 Laurel Ridge Rd
- 422 Laurel Ridge Rd
- 2004 Toll Gate Rd
- 270 Townview Dr
- 79 Pine Crest Cir Unit 2
- 160 Adams St Unit A
- 130 Cameron Cir
- 242 Swain Dr
- 643 Washington St
- 175 Dorsey Brothers Rd
- 101 Oakey Aly
- 103 Bent Grass Way
- 363 Goose Creek Ln
- 163 Sequoia Trace
- 362 Idlywild Ln
- 103 Autumn Ln
- 80 Bell St
- 149 Sierra Vista Cir
Ask me questions while you tour the home.
