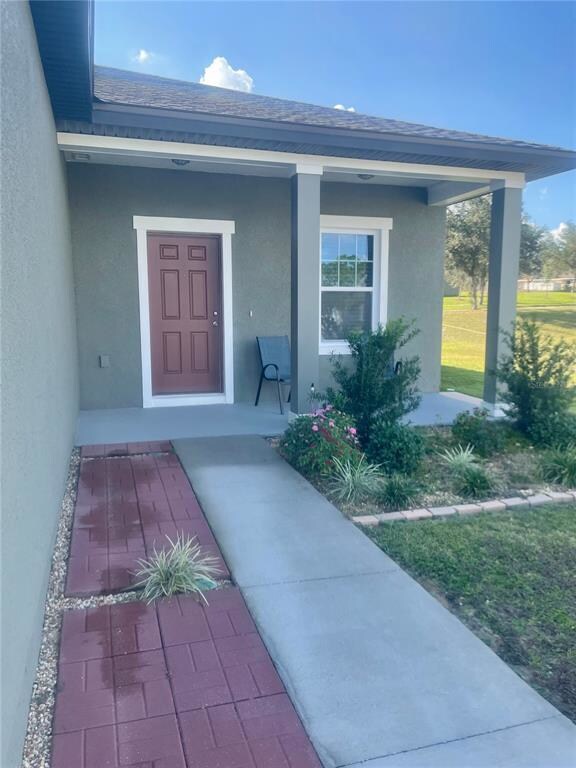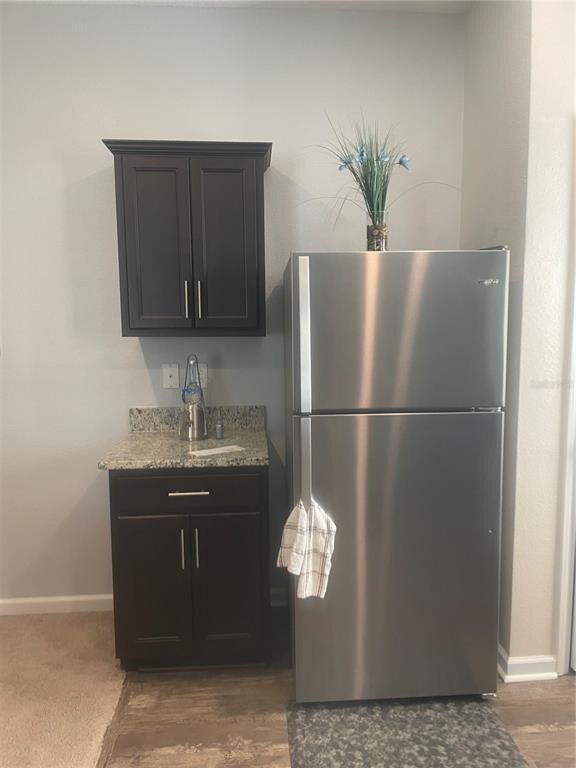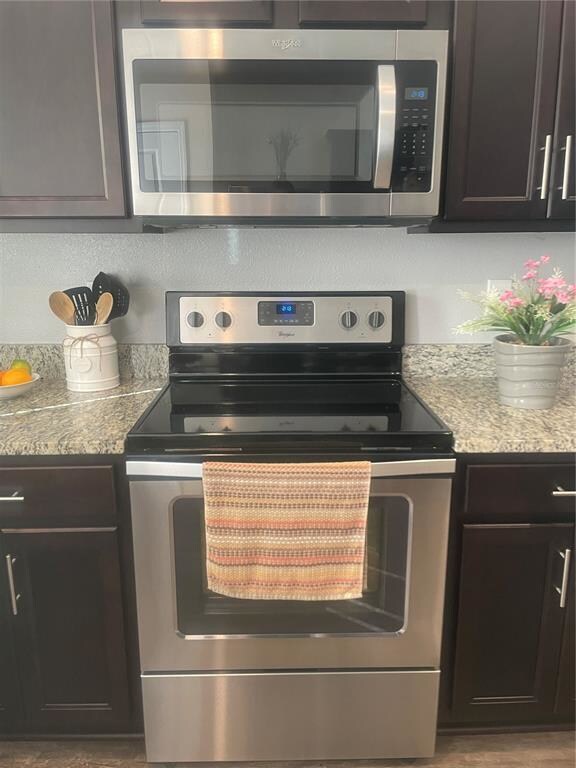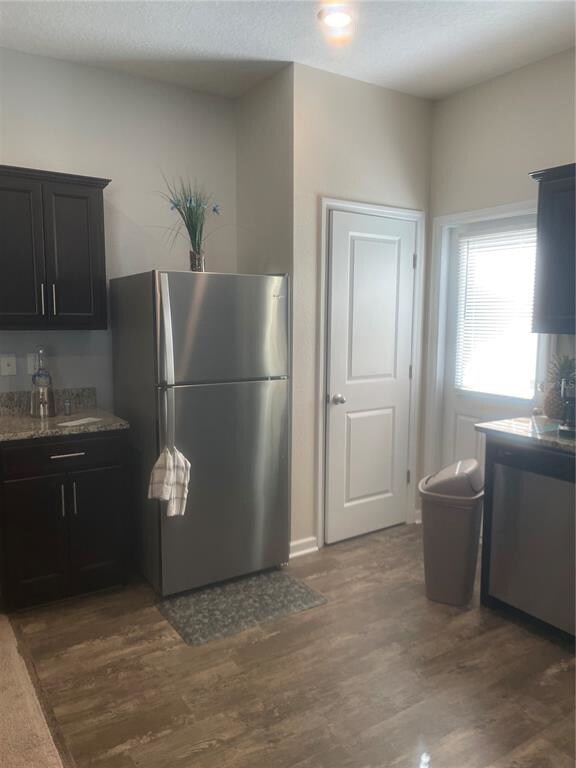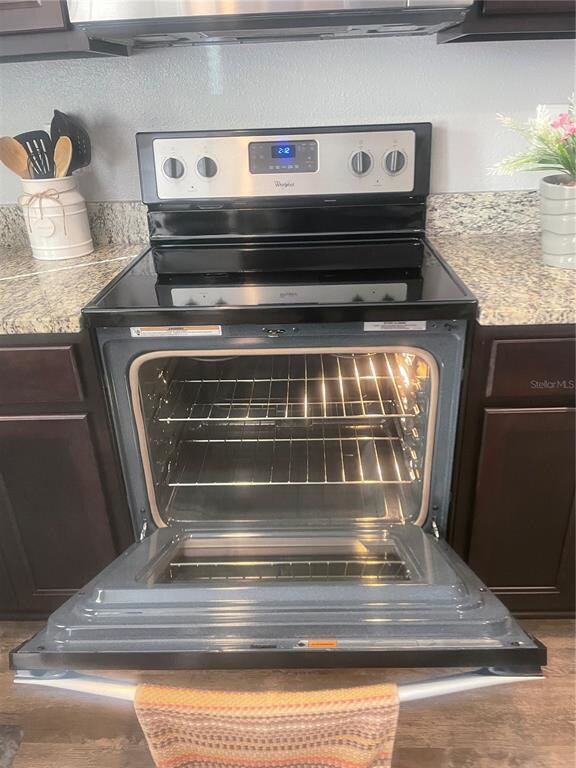
1127 Sheri Dr Lake Wales, FL 33853
Estimated Value: $248,000 - $284,000
Highlights
- Open Floorplan
- Fruit Trees
- Balcony
- Bartow Senior High School Rated A-
- Traditional Architecture
- Front Porch
About This Home
As of December 2021This beautiful property is waiting for you. Stop looking! Built in 2019, almost new, very well maintained and ready to move in. It has the ideal kitchen with granite counter tops, refrigerator, range, microwave and dishwasher. Not least important, this property has an inside laundry room with closet, 2 car garage and nice back yard. Excellent location close to the shopping, schools and hospital. Call your agent and make your appointment. You don't need to wait ten months to get a good property!
Last Agent to Sell the Property
COSME REALTY AND INVESTMENT INC License #3284911 Listed on: 12/11/2021
Home Details
Home Type
- Single Family
Est. Annual Taxes
- $1,996
Year Built
- Built in 2019
Lot Details
- 8,616 Sq Ft Lot
- East Facing Home
- Fruit Trees
HOA Fees
- $50 Monthly HOA Fees
Parking
- 2 Car Attached Garage
- Garage Door Opener
- Driveway
- Open Parking
Home Design
- Traditional Architecture
- Slab Foundation
- Shingle Roof
- Concrete Siding
- Block Exterior
Interior Spaces
- 1,216 Sq Ft Home
- Open Floorplan
- Blinds
Kitchen
- Range
- Microwave
- Dishwasher
Flooring
- Carpet
- Vinyl
Bedrooms and Bathrooms
- 3 Bedrooms
- Walk-In Closet
- 2 Full Bathrooms
Laundry
- Laundry closet
- Dryer
- Washer
Outdoor Features
- Balcony
- Patio
- Front Porch
Schools
- Spook Hill Elementary School
- Mclaughlin Middle School
- Bartow High School
Utilities
- Central Heating and Cooling System
- Electric Water Heater
- Cable TV Available
Community Details
- Highland Community Management Association, Phone Number (863) 940-2863
- Visit Association Website
- Whispering Ridge Ph 01 Subdivision
Listing and Financial Details
- Down Payment Assistance Available
- Homestead Exemption
- Visit Down Payment Resource Website
- Tax Lot 100
- Assessor Parcel Number 27-30-12-926501-001000
Ownership History
Purchase Details
Home Financials for this Owner
Home Financials are based on the most recent Mortgage that was taken out on this home.Purchase Details
Home Financials for this Owner
Home Financials are based on the most recent Mortgage that was taken out on this home.Purchase Details
Similar Homes in Lake Wales, FL
Home Values in the Area
Average Home Value in this Area
Purchase History
| Date | Buyer | Sale Price | Title Company |
|---|---|---|---|
| Lopez Jeanette Torres | $245,000 | First International Title | |
| Gonzalez Jose Miguel Chanza | $168,490 | Fidelity Natl Ttl Of Fl Inc | |
| Starlight Homes Florida Llc | $1,728,000 | -- |
Mortgage History
| Date | Status | Borrower | Loan Amount |
|---|---|---|---|
| Previous Owner | Gonzalez Jose Miguel Chanza | $33,490 |
Property History
| Date | Event | Price | Change | Sq Ft Price |
|---|---|---|---|---|
| 12/27/2021 12/27/21 | Sold | $245,000 | +4.3% | $201 / Sq Ft |
| 12/12/2021 12/12/21 | Pending | -- | -- | -- |
| 12/10/2021 12/10/21 | For Sale | $235,000 | -- | $193 / Sq Ft |
Tax History Compared to Growth
Tax History
| Year | Tax Paid | Tax Assessment Tax Assessment Total Assessment is a certain percentage of the fair market value that is determined by local assessors to be the total taxable value of land and additions on the property. | Land | Improvement |
|---|---|---|---|---|
| 2023 | $2,672 | $199,493 | $40,000 | $159,493 |
| 2022 | $3,720 | $190,097 | $33,000 | $157,097 |
| 2021 | $1,504 | $137,398 | $0 | $0 |
| 2020 | $1,996 | $135,501 | $29,000 | $106,501 |
| 2018 | $407 | $19,600 | $19,600 | $0 |
| 2017 | $405 | $19,600 | $0 | $0 |
| 2016 | $260 | $8,712 | $0 | $0 |
| 2015 | $176 | $7,920 | $0 | $0 |
| 2014 | $158 | $7,200 | $0 | $0 |
Agents Affiliated with this Home
-
Mayra Cosme Rojas

Seller's Agent in 2021
Mayra Cosme Rojas
COSME REALTY AND INVESTMENT INC
(352) 801-8439
1 in this area
83 Total Sales
-
Sandra Mertune

Buyer's Agent in 2021
Sandra Mertune
FLORIDA REALTY INVESTMENTS
(407) 729-1795
2 in this area
29 Total Sales
Map
Source: Stellar MLS
MLS Number: O5990736
APN: 27-30-12-926501-001000
- 1029 Evans Loop
- 1056 Naes Ln
- 1096 Roberta Rd
- 1011 Susan Dr
- 1046 Roberta Rd
- 1018 Roberta Rd
- 1017 Margot Ln
- 1149 E Grove Ave
- 1024 Cohassett Ave
- 0 S 10th St
- 637 S 9th St
- 0 E Grove Ave
- 520 S 10th St
- 2518 Mckinley Dr
- 2502 Mckinley Dr
- 2414 Mckinley Dr
- 2434 Mckinley Dr
- 2442 Mckinley Dr
- 3470 Howell Dr
- 823 Cohassett Ave

