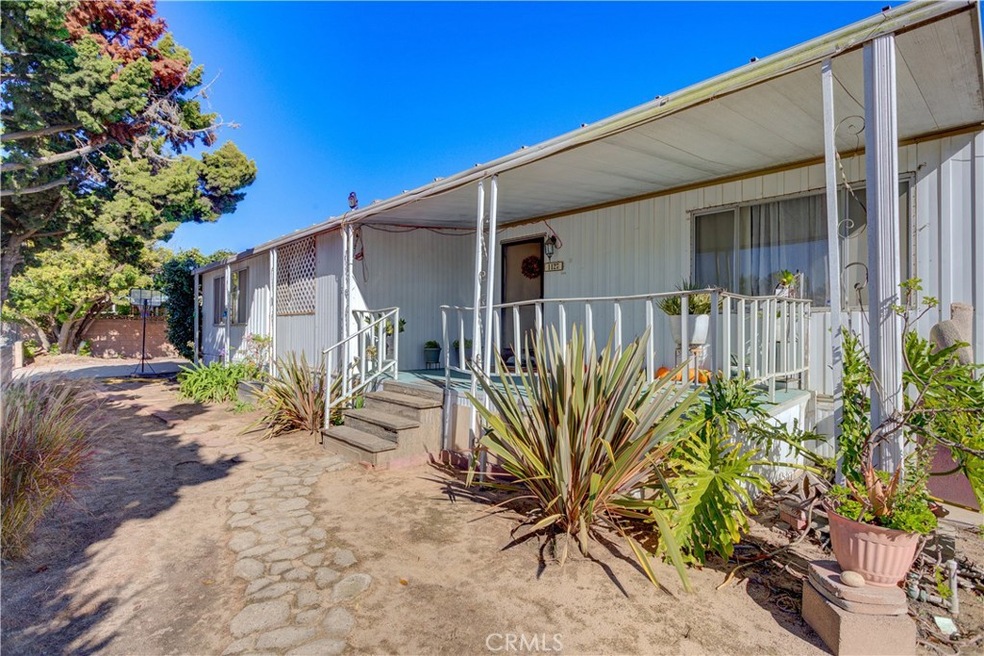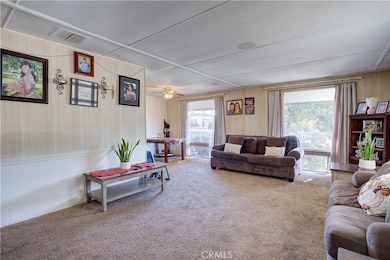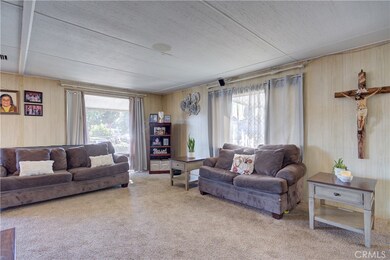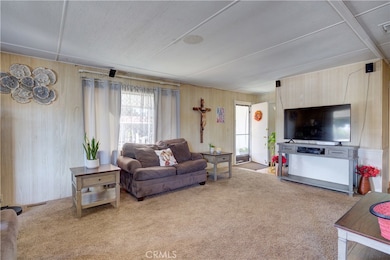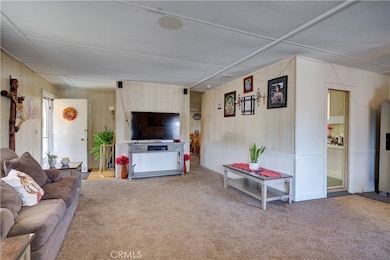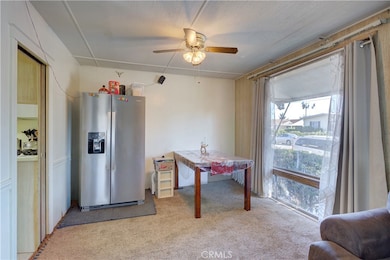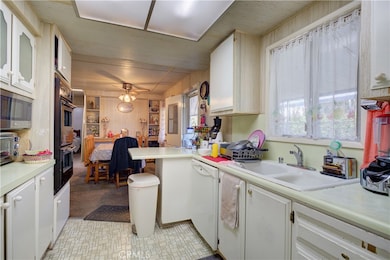1127 Starlite Dr Nipomo, CA 93444
Estimated payment $2,188/month
Highlights
- Living Room with Attached Deck
- No HOA
- Covered Patio or Porch
- Corner Lot
- Neighborhood Views
- Breakfast Area or Nook
About This Home
Welcome to 1127 Starlite Drive, located in the desirable Galaxy community where you’ll enjoy the freedom of no HOA fees or space rent. This spacious 2-bedroom, 2-bath home sits on a generous 6,000 sq. ft. lot and offers a comfortable, flexible floor plan. The inviting living room is perfect for relaxing or entertaining, while the formal dining area opens to a covered deck—ideal for outdoor dining or enjoying the fresh air year-round. The primary suite features an updated bathroom with dual sinks and plenty of storage, plus an additional bonus room that could serve as an office, hobby space, or even a third bedroom. Recent improvements include a new roof, providing peace of mind for years to come. Outside, the paved backyard offers space for gardening and entertaining, while the covered deck extends your living area outdoors. The property also features covered, spacious parking and plenty of additional street parking for guests. Conveniently located near shopping, dining, parks, and major commuter routes, this home offers comfort, convenience, and the rare opportunity to own your own land in the Galaxy community.
Listing Agent
Keller Williams Realty Central Coast Brokerage Phone: 805-801-9032 License #00860187 Listed on: 10/22/2025

Co-Listing Agent, Showing Contact
Keller Williams Realty Central Coast Brokerage Phone: 805-801-9032 License #02185615
Property Details
Home Type
- Manufactured Home With Land
Year Built
- Built in 1967
Lot Details
- 6,000 Sq Ft Lot
- No Common Walls
- Brick Fence
- Corner Lot
Home Design
- Entry on the 1st floor
Interior Spaces
- 1,296 Sq Ft Home
- 1-Story Property
- Awning
- Living Room with Attached Deck
- Dining Room
- Storage
- Neighborhood Views
Kitchen
- Breakfast Area or Nook
- Gas Cooktop
- Dishwasher
Bedrooms and Bathrooms
- 2 Main Level Bedrooms
- Makeup or Vanity Space
- Dual Vanity Sinks in Primary Bathroom
- Private Water Closet
- Bathtub with Shower
- Walk-in Shower
- Linen Closet In Bathroom
- Closet In Bathroom
Laundry
- Laundry Room
- Laundry Located Outside
Parking
- 2 Parking Spaces
- 2 Attached Carport Spaces
- On-Street Parking
Outdoor Features
- Covered Patio or Porch
- Shed
Schools
- Nipomo High School
Utilities
- Forced Air Heating System
- Natural Gas Connected
- Septic Type Unknown
Additional Features
- More Than Two Accessible Exits
- Suburban Location
Community Details
- No Home Owners Association
Listing and Financial Details
- Assessor Parcel Number 092452001
- Seller Considering Concessions
Map
Home Values in the Area
Average Home Value in this Area
Property History
| Date | Event | Price | List to Sale | Price per Sq Ft |
|---|---|---|---|---|
| 10/22/2025 10/22/25 | For Sale | $349,000 | -- | $269 / Sq Ft |
Source: California Regional Multiple Listing Service (CRMLS)
MLS Number: PI25243337
- 393 Uranus Ct
- 426 Polaris Dr
- 468 Neptune Dr
- 457 Polaris Dr
- 945 Jeanette Ln
- 1431 La Loma Dr
- 840 Story St
- 522 Higos Way
- 777 Sierra Rd
- 1655 Kirby Way
- 725 Monarch Ln
- 232 Scarlett Cir
- Mesa Plan at Hill Street Terraces - Hill Street Series
- Pacific Plan at Hill Street Terraces - Hill Street Series
- Monarch Plan at Hill Street Terraces - Hill Street Series
- Rancho Plan at Hill Street Terraces - Hill Street Series
- Dana Plan at Hill Street Terraces - Hill Street Series
- 680 Hill St
- 719 W Tefft St
- 1135 Osage St
- 522 Martita Plaza Unit 520- LOFT - B
- 267 W Tefft St
- 173 E Knotts St
- 220 Hans Place
- 230 Hans Place
- 0 Guadalupe Rd Unit D
- 0 W Cox Ln
- 0 E Grant St Unit 1- Main House
- 1076 Rosewood Dr Unit B
- 0 Agnes Ave
- 1830 Berkeley Way
- 0 N Miller St Unit 101
- 101 N Broadway
- 0 San Anita
- 752 Olivera St
- 740 S Western Ave
- 0 W Jones St
- 2357 Bittern St Unit ID1244465P
- 823 E Cypress St Unit A
- 534 E Boone St
